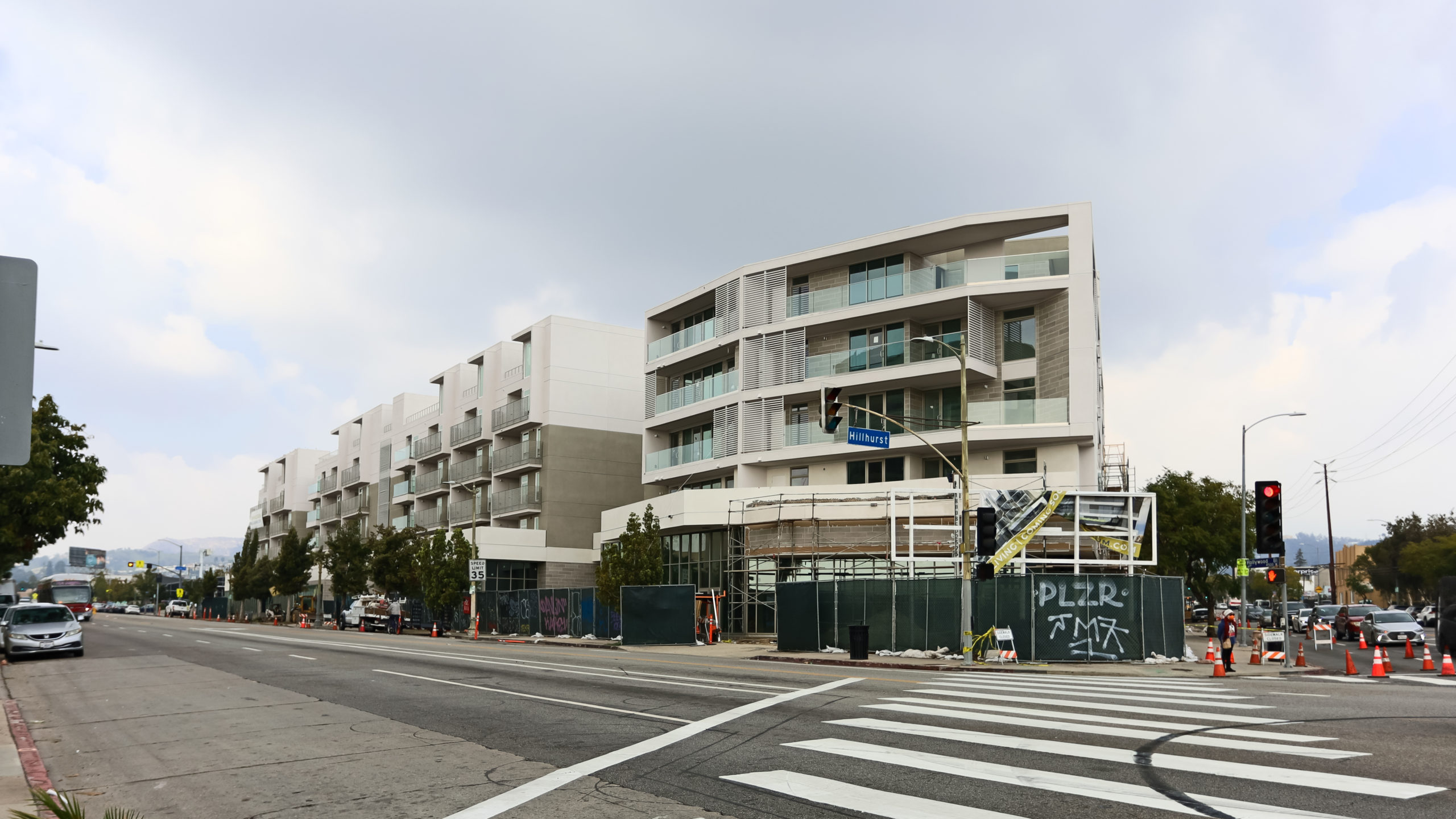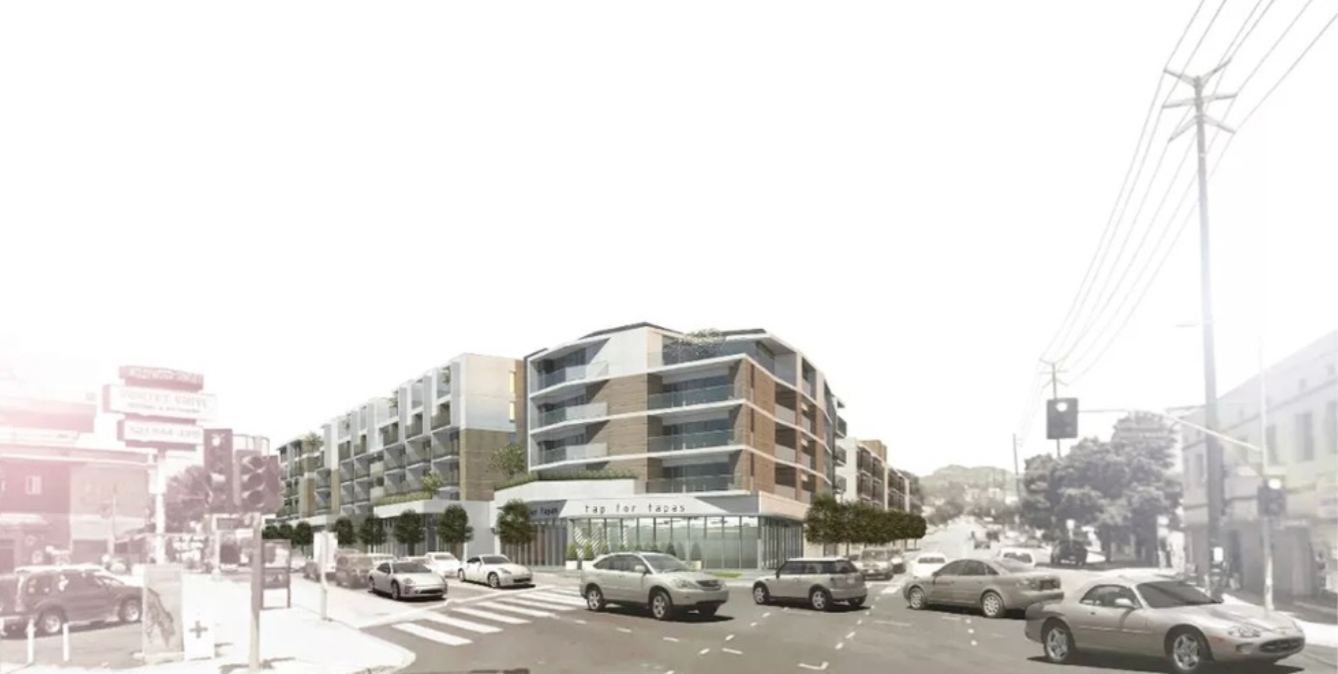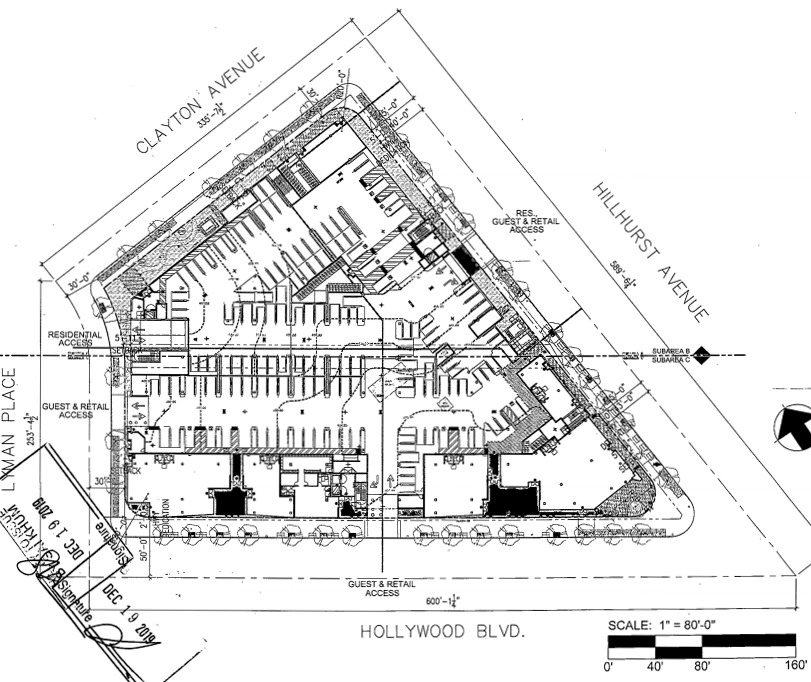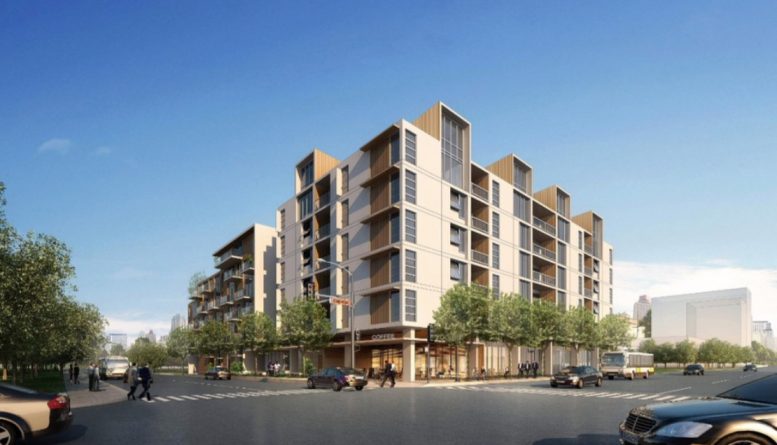4531 West Hollywood Boulevard, in East Hollywood, is nearing the finish line. The project, by Chandler Partners/Hollyhill Developers of Burbank, was expect to wrap up and the end of last year, but appears delayed. It is currently preleasing. When completed, it will bring 202 units with core and shell only retail to the irregular shaped lot.

4531 West Hollywood Boulevard. Photo by Stefany Hedman.
The structure is 70 feet tall, 438 feet long, and 403 feet wide. It has 229,960 square feet of floor space, including a mezzanine, and five stories. Studio, one bedroom, two bedroom, and three layouts will be available.

4531 West Hollywood Boulevard. Rendering by VTBS Architects.
Amenities will include a resort-style pool and spa, rooftop terrace with lounge area, 24-hour fitness center, recreation room with billiard table, outdoor fireplace with lounge area, and an outdoor gas grilling station. It will be a smoke free and pet friendly community, including a pet spa area. There is one level of below grade parking, as well as interior parking on the first floor. 109 stalls of compact parking, 12 stalls of disabled parking, and 273 stalls of standard parking will be available. 118 long term and 24 short term bicycle parking spaces will be on site.

4531 West Hollywood Boulevard. Rendering by VTBS Architects.
VTBS Architects are behind the design. It includes views of Los Angeles and large private balconies. The new name for the complex is “The Elinor.”
Subscribe to YIMBY’s daily e-mail
Follow YIMBYgram for real-time photo updates
Like YIMBY on Facebook
Follow YIMBY’s Twitter for the latest in YIMBYnews






We would like to apply for affordable housing program units in your building. Seniors with very low income level. Please respond