2847 West Leeward Avenue is taking shape in Westlake. The project is one of Jameson Properties ever expanding portfolio, only a short distance from the majority of their projects, in Koreatown. When completed the site will provide 46 market-rate units to the rapidly growing area. Some units will have views of the recently completed “Kurve,” a couple blocks away.
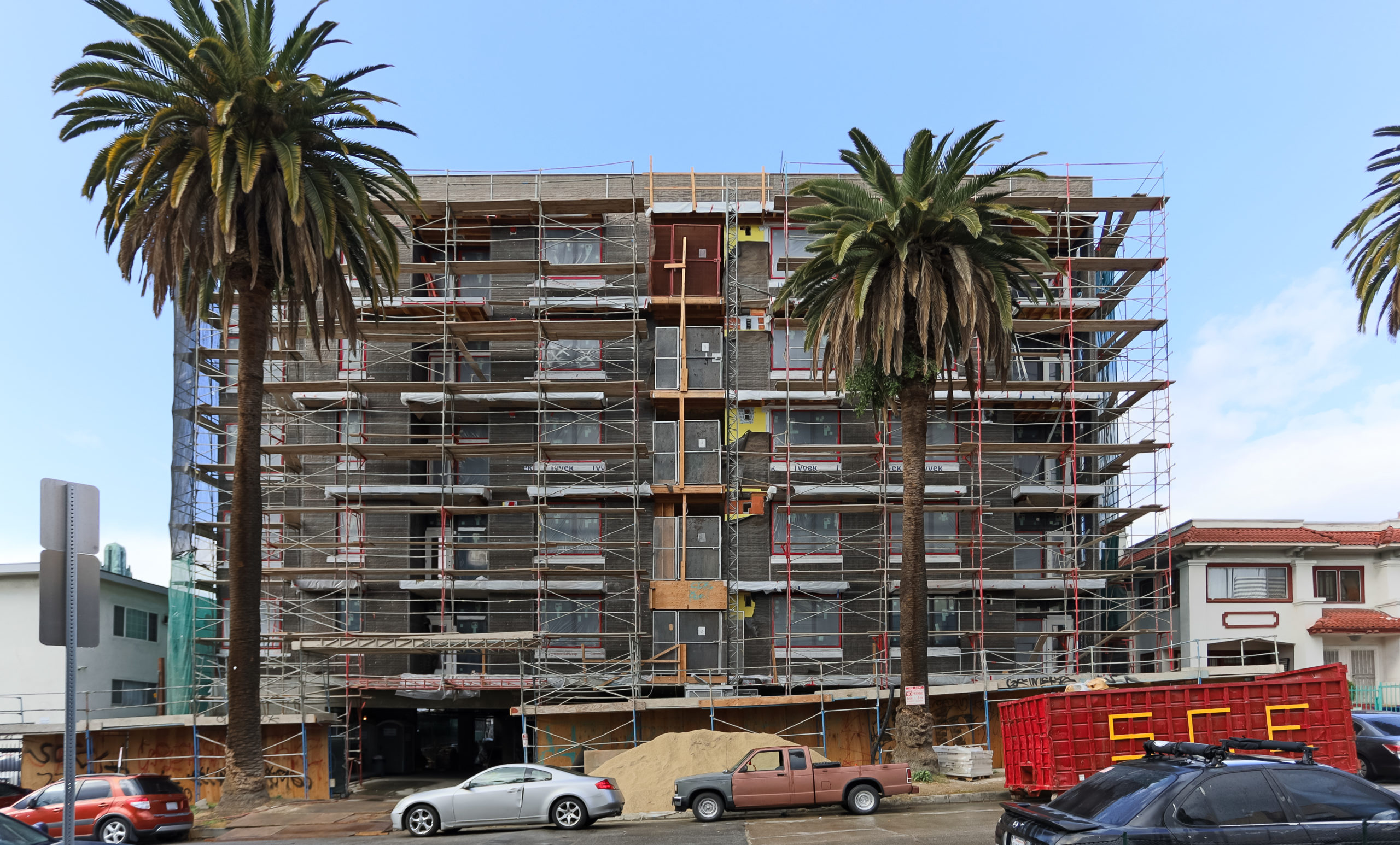
2847 West Leeward Avenue. Photo by Stefany Hedman.
The building is 75 feet tall, 127 feet long, and 102 feet wide. It reaches six stories in height, with 55,600 square feet of floor. A standout feature will be the rooftop deck, with 360-degree views. Amenities will include 4,200 square feet of landscape overall.
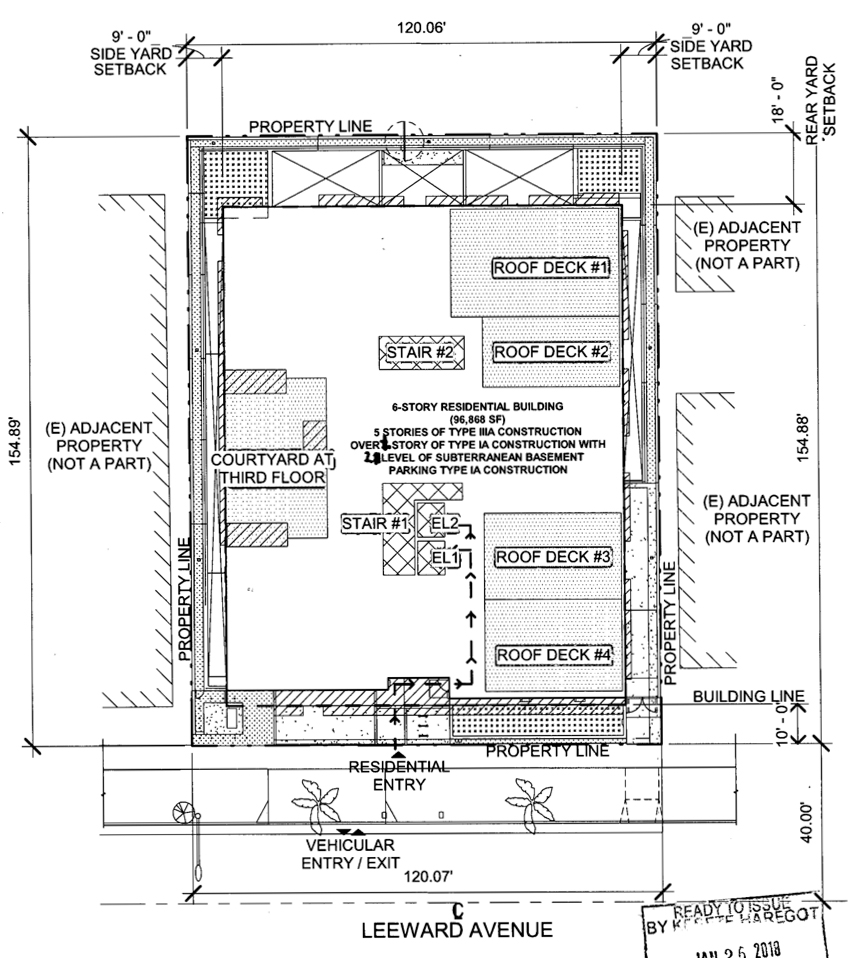
2847 West Leeward Avenue. Rendering by Lahmon Architects.
Two levels of parking will be in the subterranean garage. 28 compact, 2 disabled, and 61 standard parking stalls will be inside. 46 long-term and 5 short-term bicycle spaces will be provided on site. The 7th/Magnolia bus stop is a short walk away, connecting the area to public transportation.
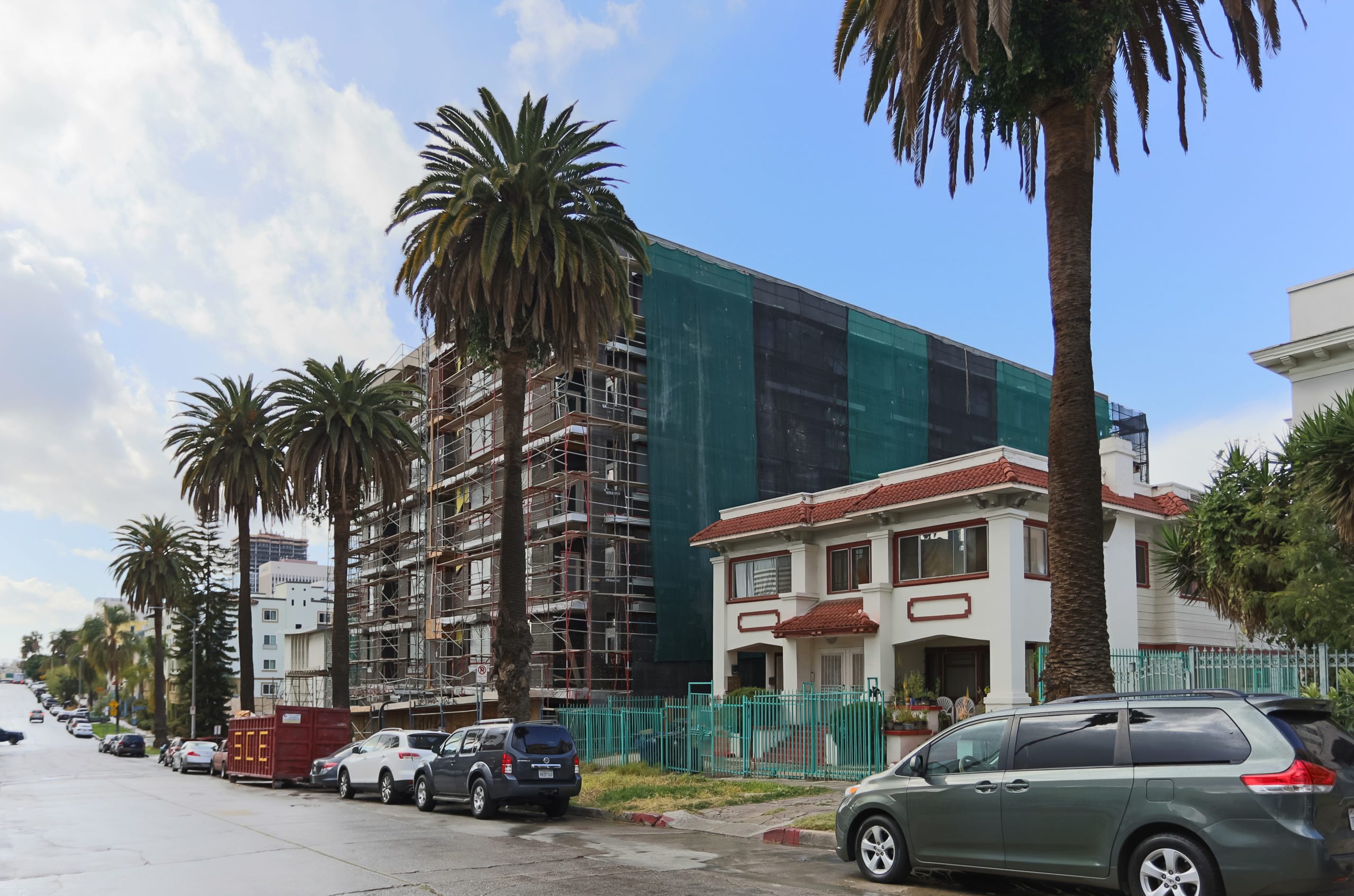
2847 West Leeward Avenue. Photo by Stefany Hedman.
Lahmon Architects are behind the design. The exterior is inspired by traditional Korean art and culture. It creates the illusion of depth by using light and dark materials on a nearly flat façade, which is the result of a dense floor plate. $10.5 million was the permit valuation for the project at the time of filing.
Subscribe to YIMBY’s daily e-mail
Follow YIMBYgram for real-time photo updates
Like YIMBY on Facebook
Follow YIMBY’s Twitter for the latest in YIMBYnews

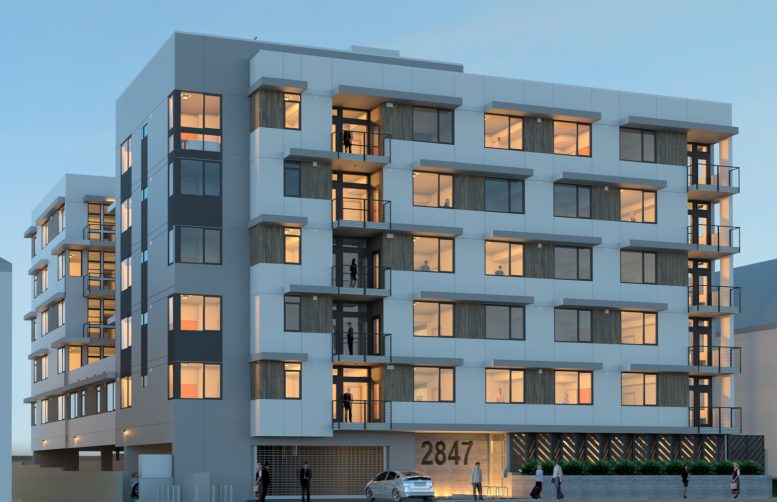



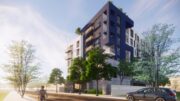
Be the first to comment on "2847 West Leeward Avenue Taking Shape, in Westlake"