1111 Hill Streetis gradually progressing towards ground breaking in Downtown Los Angeles. The Sustainable Communities Environmental Assessment for the project was recently published. Crown Group is behind the project, which they intend to complete by 2025, hoping to start work by the end of this year.
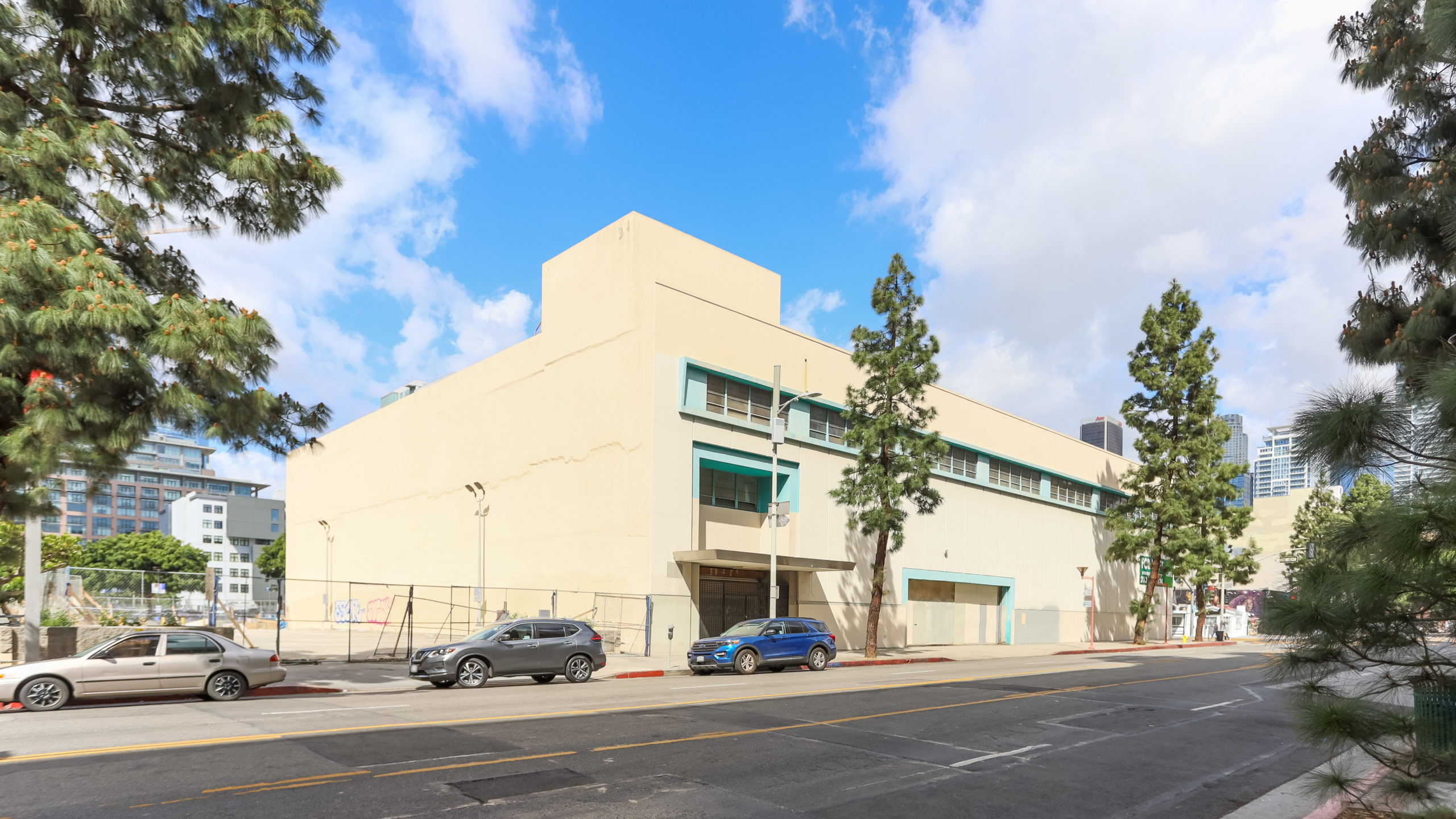
1111 Hill Street. Photo by Stefany Hedman.
The distinctly green design is inspired by California Redwoods. The roof will be made of organically shaped lobes that originate at each corner of the tower, and serve as a visibility shield. Greenery will be incorporated throughout the project, particularly on the roof/amenity decks, upper tower levels, and along podium levels. MVE is the Executive Architect firm behind the concept.
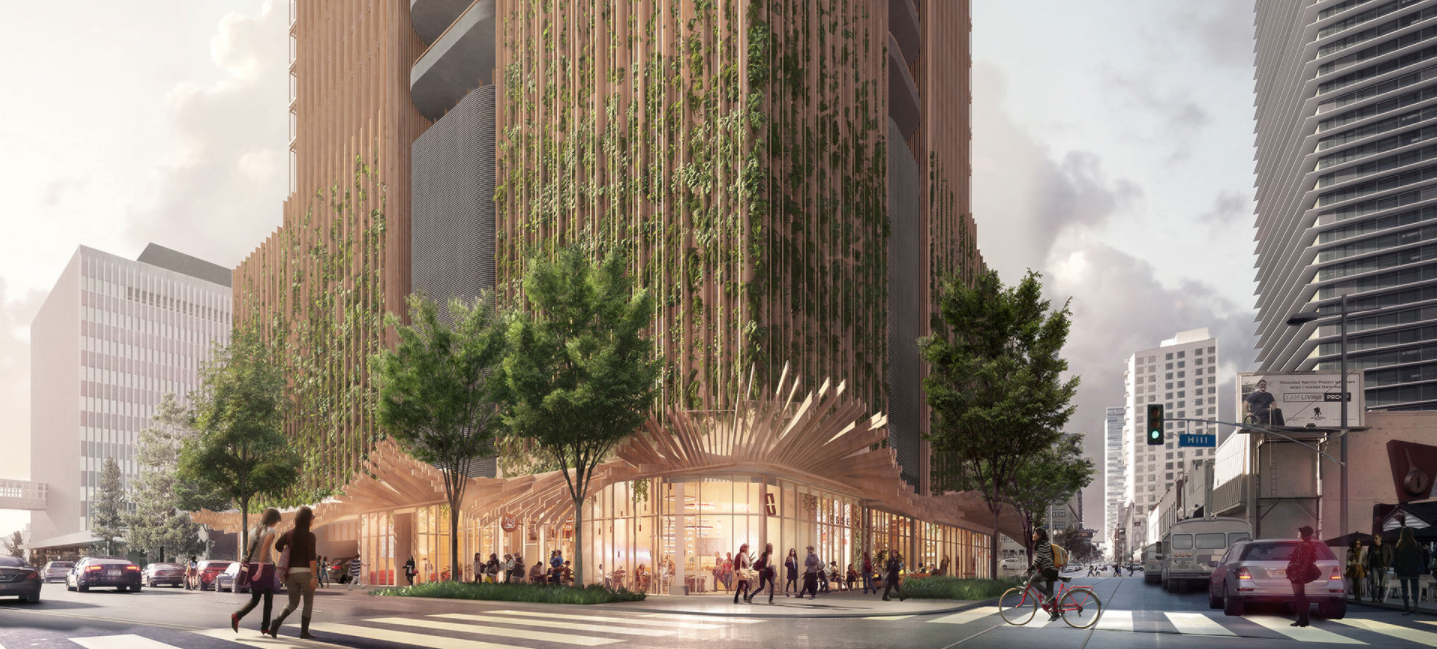
1111 Hill Street. Rendering via MVE + Partners.
The tower will be 40 stories tall. It will have 492,000 square feet of floor area and reach a maximum height of 520 feet above ground level. The ground floor will contain 3,400 square feet of retail in addition to lobby space. There will be one story of below grade parking and three stories of above grade parking. 436 vehicle parking spaces will be provided.
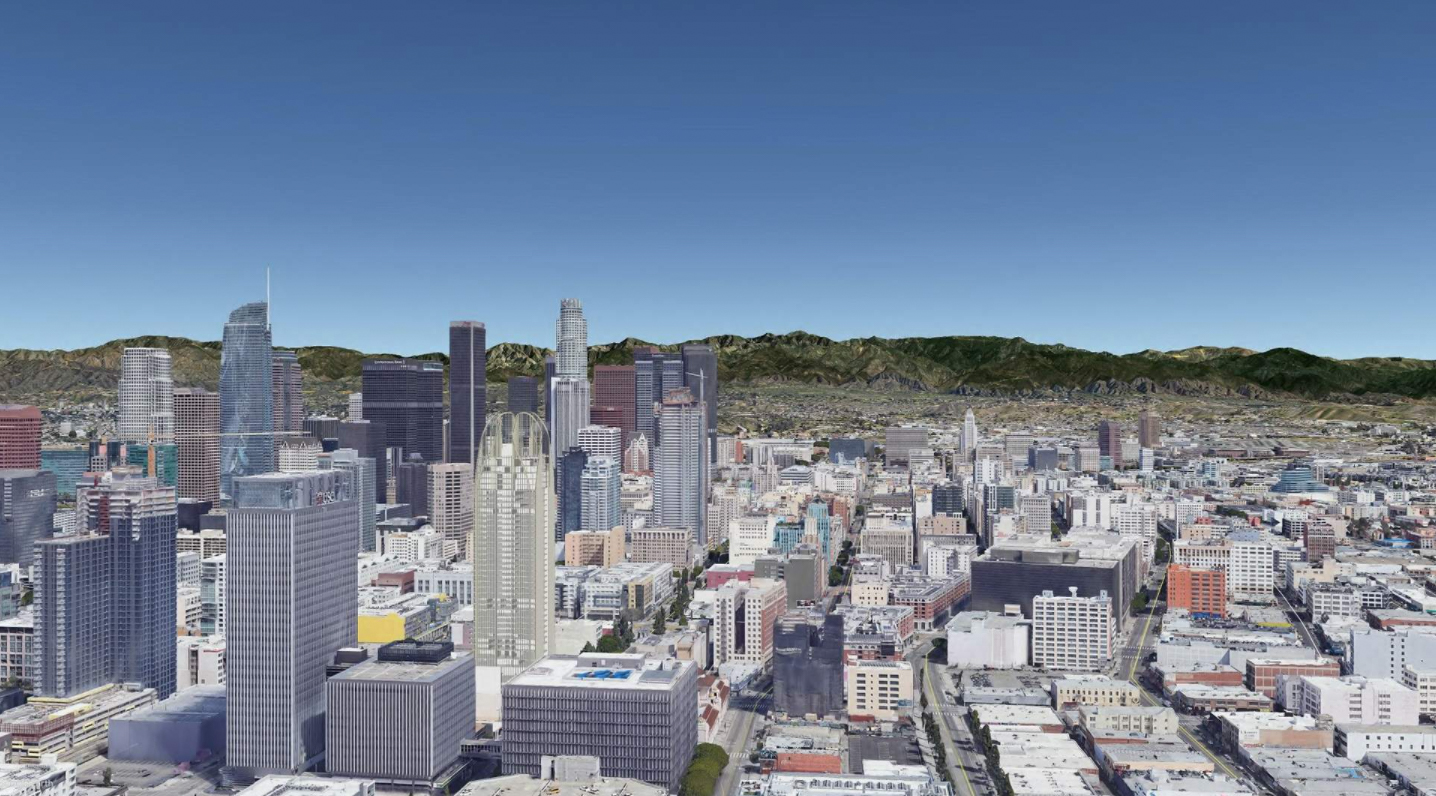
1111 Hill Street. Rendering via MVE + Partners.
319 units will be inside. Residential units will be located in levels 14 through 38 and hotel units on levels 6 through 13. The breakdown of residential designs will be 24 studio units, 144 one-bedroom units, 127 two-bedroom units, 20 three-bedroom units, and 4 three-bedroom penthouse units. A decades old vacant warehouse is currently on the site.
Subscribe to YIMBY’s daily e-mail
Follow YIMBYgram for real-time photo updates
Like YIMBY on Facebook
Follow YIMBY’s Twitter for the latest in YIMBYnews

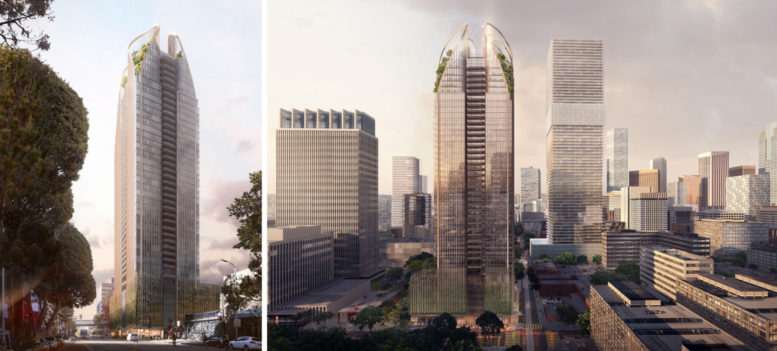



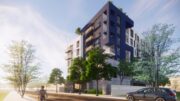
Nice to see a skyscraper project in LA.
Chip Maker; yes it is nice to see a skyscraper project in LA. More to come.
We would like to apply for affordable housing program units in your building. Seniors with very low income level. Please respond