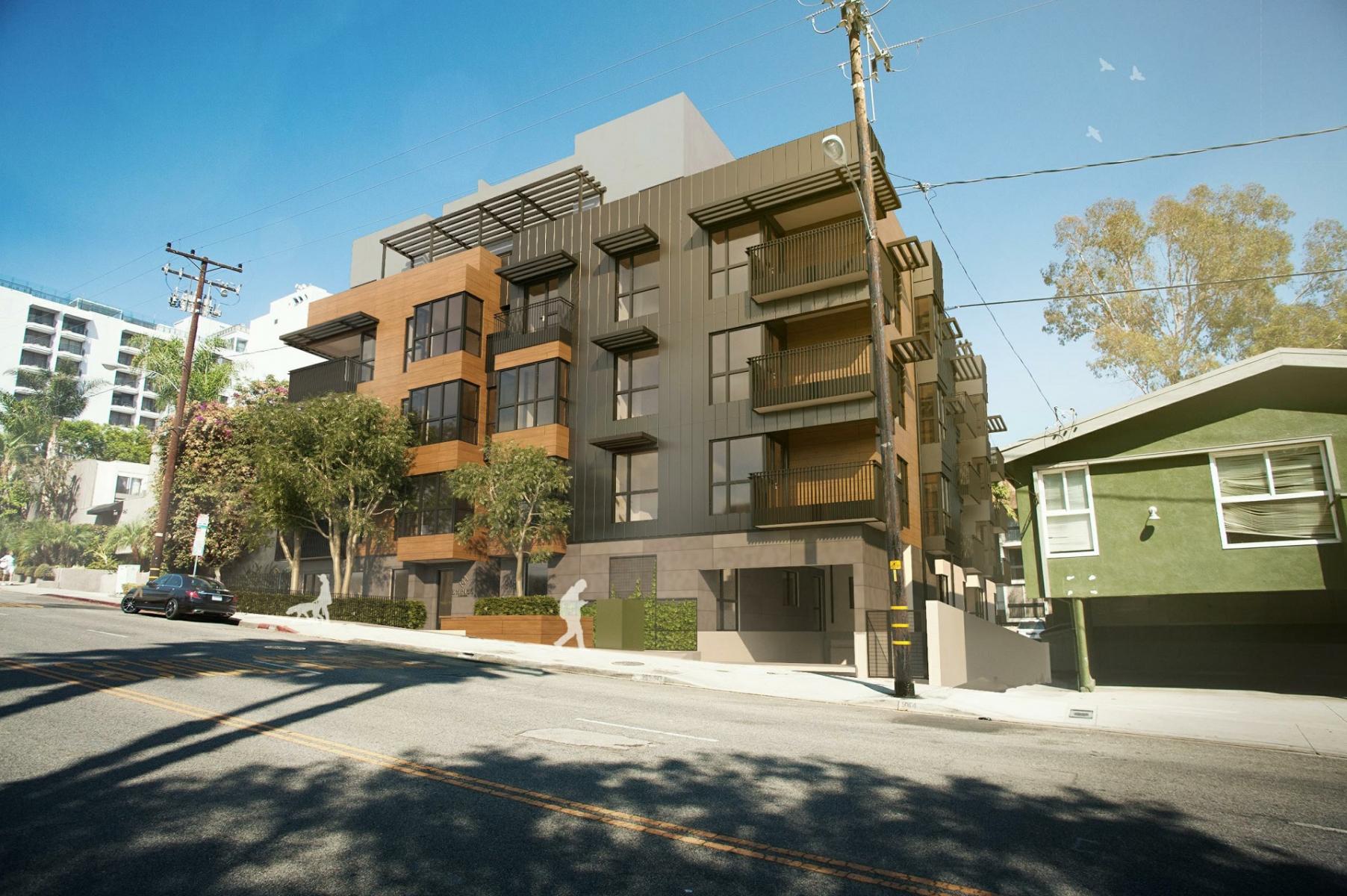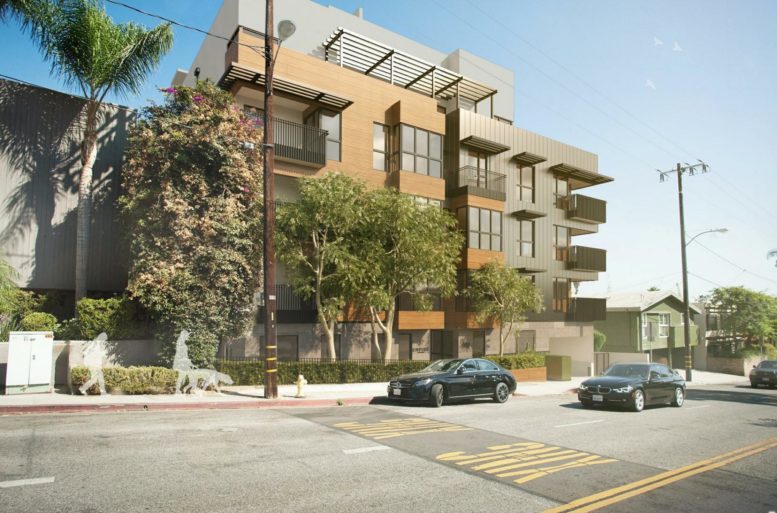An apartment complex will soon be seen at 948 San Vicente in West Hollywood, Los Angeles. The project proposal includes the development of 24 apartments, replacing three small residential buildings on the site.
Empire Property Group is the project developer. Levin-Narino Architects is responsible for the design concepts.

948 San Vicente Boulevard via Levin-Narino Architects
The project will be developed on a site located south of the Sunset Strip. Plans call for the construction of a new five-story edifice featuring a total of 24 residential units atop a 25-car subterranean parking garage. The units will be developed as a mix of one-bedroom, two-bedroom, and three-bedroom dwellings, ranging from 650 to 2,166 square feet in size. Four of the apartments are planned as affordable housing.
Renderings reveal a contemporary low-rise building clad in stone, painted plaster, composite wood panels, and metal. Plans show a rooftop amenity deck above the building.
The project site sits near the intersection of Fairfax and Romaine Avenues. The project is slated for review at the July 14 meeting of the West Hollywood Planning Commission’s Design Review Subcommittee.
Subscribe to YIMBY’s daily e-mail
Follow YIMBYgram for real-time photo updates
Like YIMBY on Facebook
Follow YIMBY’s Twitter for the latest in YIMBYnews






I am very interested in your units. Need to know availability prices and if you accept section 8.
Thank you for your time.
Best regards,
DMas
How can I apply please let me no .