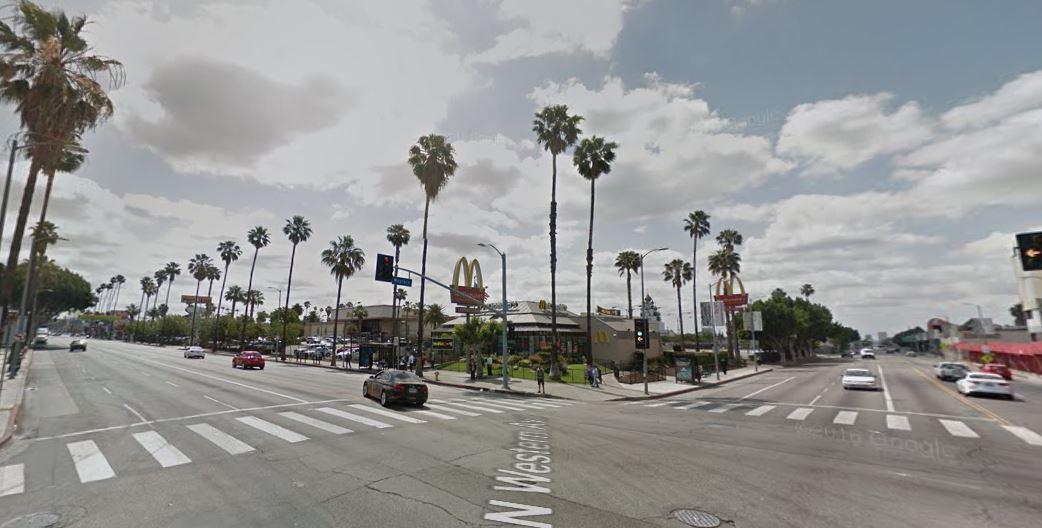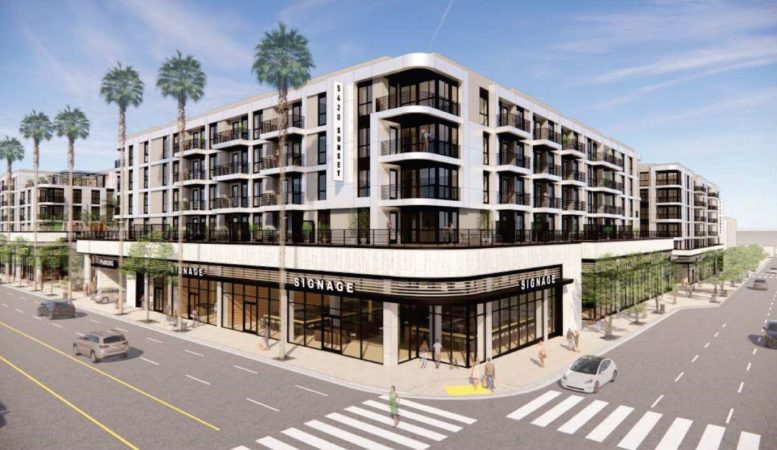A new look has been revealed for 5420 Sunset Boulevard in Hollywood, Los Angeles. The project proposal includes the development of a large mixed-use apartment complex. Plans call for the demolition of a shopping center located on the site.
American Commercial Equities is the property owner. TCA Architects is responsible for the design concepts.

5420 Sunset Boulevard Street via Google Maps
The property site is a parcel spanning an area of 6.75 acres. New renderings have been revealed for a mixed-use project offering residential, retail, and restaurant spaces. The project will bring a series of six-story buildings containing 735 units, offered as a mix of studios, one-bedroom, two-bedroom apartments. Commercial space offering space for a market, a restaurant, and general retail spanning an area of 95,000 square feet. That total would offset the roughly 100,000 square feet of commercial floor area located at the southeast corner of Sunset and Western Avenue, which consists of a McDonalds and a shuttered Food4Less.
Parking for the entire site would be located in a partially subterranean garage at the rear of the site, with capacity for approximately 1,400 vehicles.
Plans show four contemporary, plaster-clad buildings, bisected by a T-shaped paseo which would allow pedestrian connections between Western, Sunset, and Serrano Avenue. Seven courtyards would be scattered throughout the site, as well as other amenities such as a swimming pool, a game room, and a fitness center.
Construction is expected to occur over approximately 48 months, with completion anticipated in 2026.
Subscribe to YIMBY’s daily e-mail
Follow YIMBYgram for real-time photo updates
Like YIMBY on Facebook
Follow YIMBY’s Twitter for the latest in YIMBYnews






Be the first to comment on "New Renderings Revealed For 5420 Sunset Boulevard, Hollywood, Los Angeles"