A new mixed-use project has been proposed for development at a large parcel containing multiple locations at 2000-2244 West Coast Highway in Newport Beach. The project proposal includes the construction of a new large-scale mixed-use project offering spaces for retail, residential, commercial, and office spaces along with onsite parking. The existing structures; A’maree’s building and an office building will be retained, however, other structures will be demolished as part of the project.
Mx3 Ventures and MSM Global Ventures are the project developers. BAR Interiors & Architects is responsible for the designs.
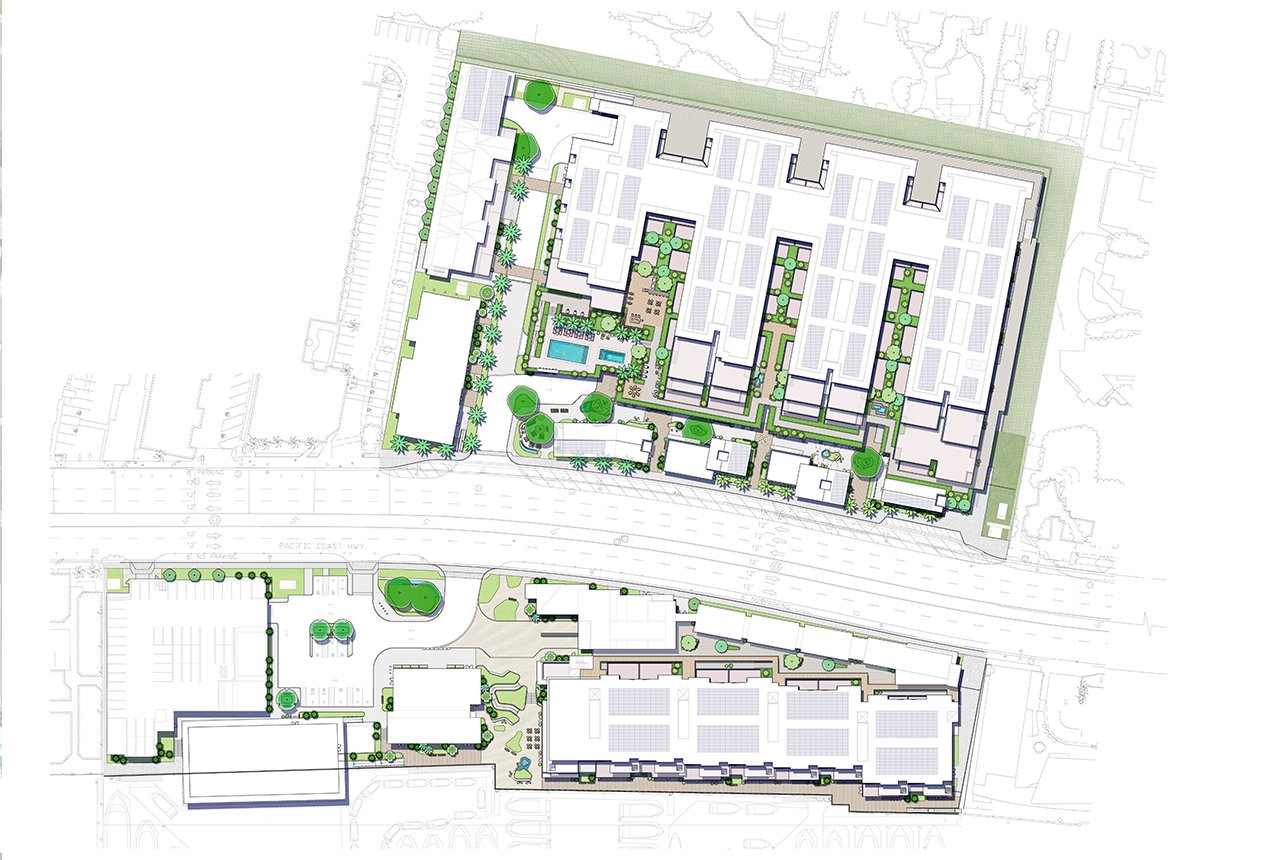
Newport Village Project Site Plan via BAR Architects & Interiors
The scope of work will bring a mixed-use development on a large parcel spanning an area of 9.4 acres on PCH in the Mariners’ Mile corridor. Named Newport Village project, the project will be spread on several parcels on both the north and south sides of the highway. The mixed-use will bring commercial space spanning an area of 63,285 square feet, office space spanning 20,310 square feet, retail space spanning 20,690 square feet, and 22,285 square feet of restaurant space. The mixed-use requests a 20% density bonus in exchange for the inclusion of affordable dwelling units. Total, the project would include 198 dwelling units; 181 apartment (rental) units, including nine units that are for affordable to very low-income households, on the north parcel and 17 condominium units on the south parcel.
Plans also call for a new publicly accessible plaza and boardwalk along the waterfront and 848 surface, structured and subterranean parking spaces. The maximum height of buildings on both parcels is proposed at 35 feet.
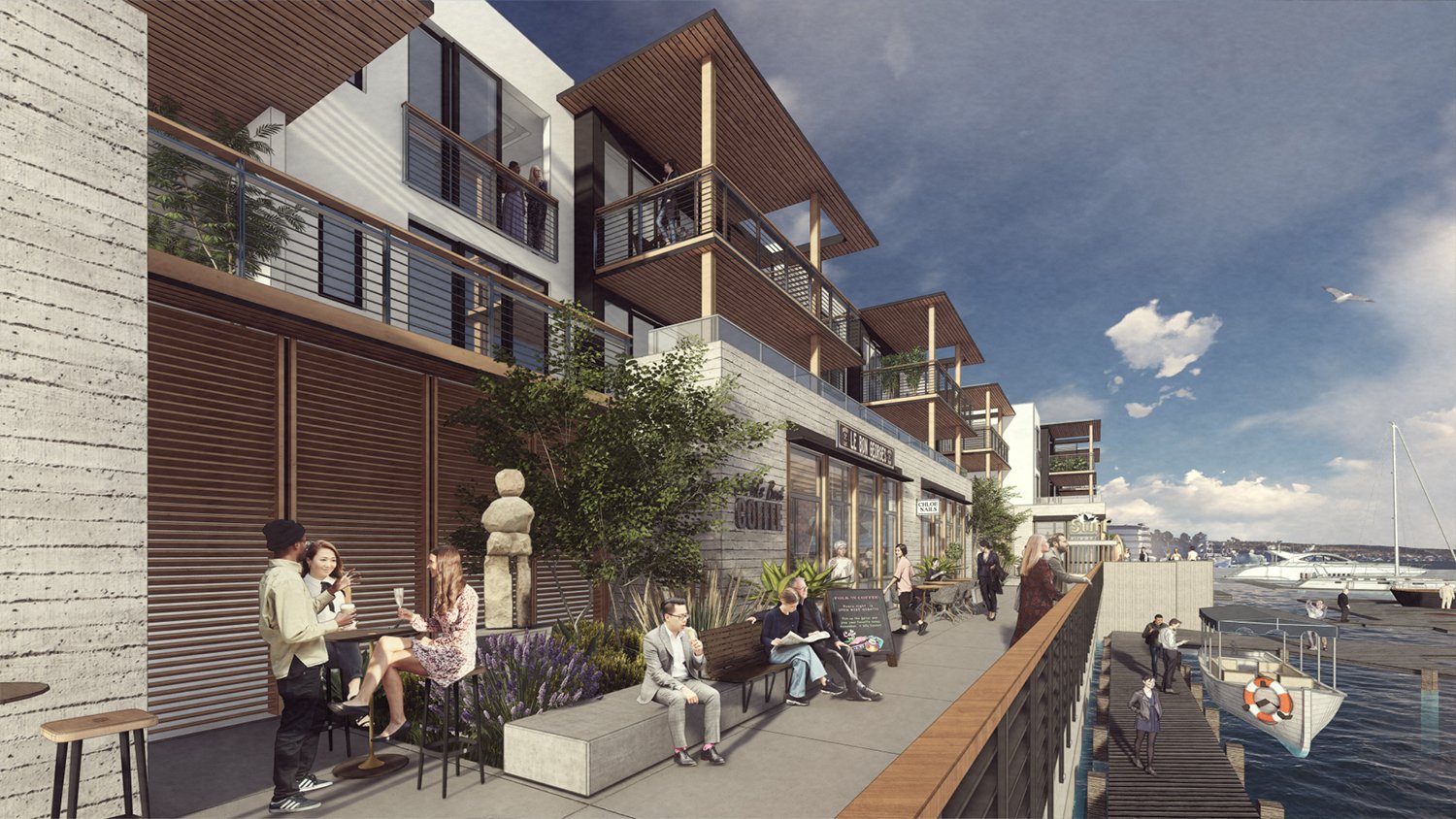
Newport Village Project Residential Area via BAR Architects & Interiors
The forum was hosted by the project applicants, real estate investment companies headed up by the local Moshayedi family. Marice DePasquale, a local public affairs consultant retained by brothers and developers Manouch and Mark Moshayedi to help with outreach, led the meeting. The project application was first initialized in 2016. The first set of plans were submitted to the city in late 2017. Eventually the application was withdrawn in early 2022. Most recent plans were submitted to the city in August. A City Council review meeting is requested in early 2024.
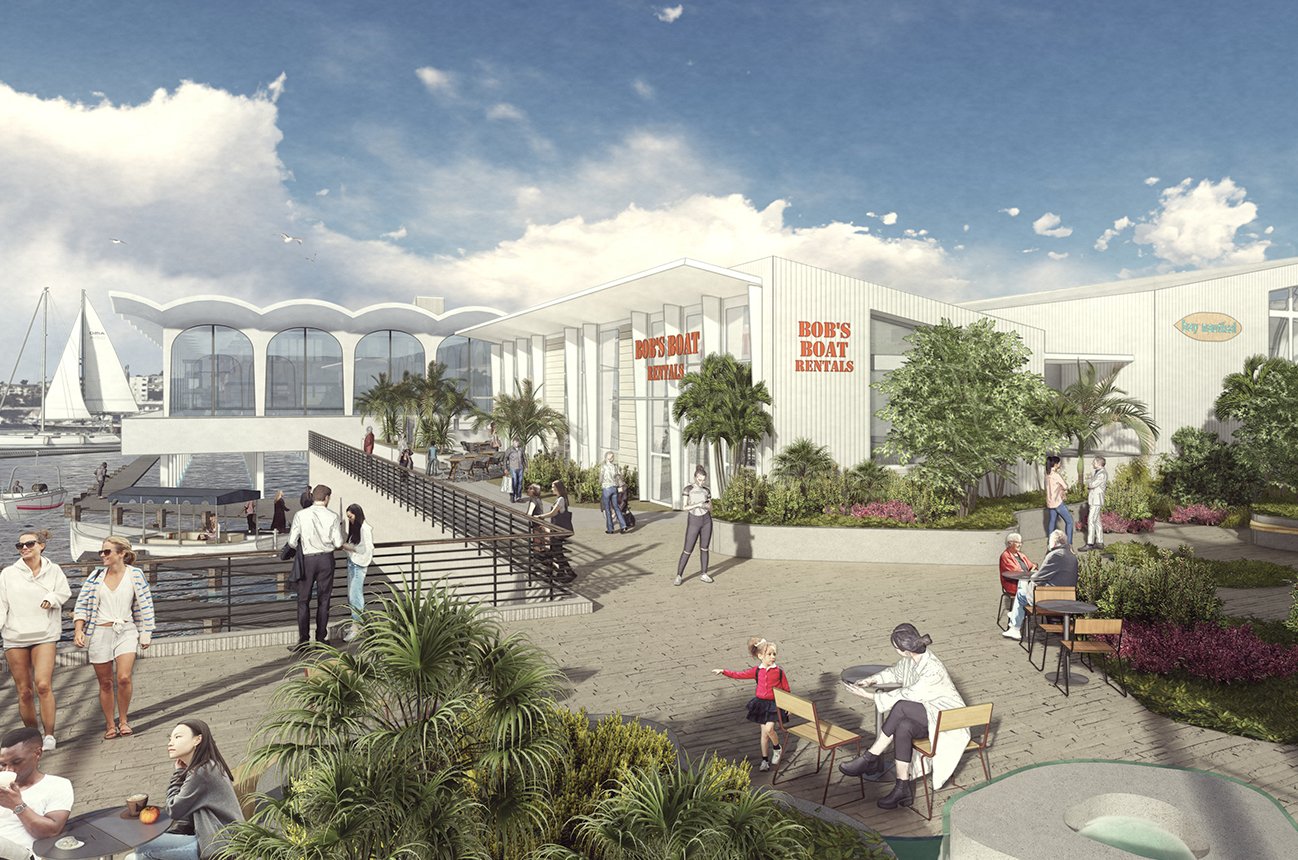
Newport Village Project Outdoor via BAR Architects & Interiors
The north parcel will offer a pedestrian-friendly village setting. There will be tree shade, a place to sit and eat and retail for shopping. Restaurant opportunities will vary from fine dining to grab-and-go options. The south parcel will offer a similar atmosphere, she added, with a boardwalk and retail with waterfront views. It includes a three-story parking structure which includes both valet and self-parking. There’s also a single-story split-level retail structure over some below-grade parking. The waterfront portion of the project also includes a three-story mixed-use building which includes residential, office, retail, dining and some semi-below-grade parking. There are no plans to add a crosswalk or a pedestrian bridge as of now. The parking for the inland parcel won’t be visible from Coast Highway or above. There will be designated rideshare pick-up/drop-off areas on both parcels.
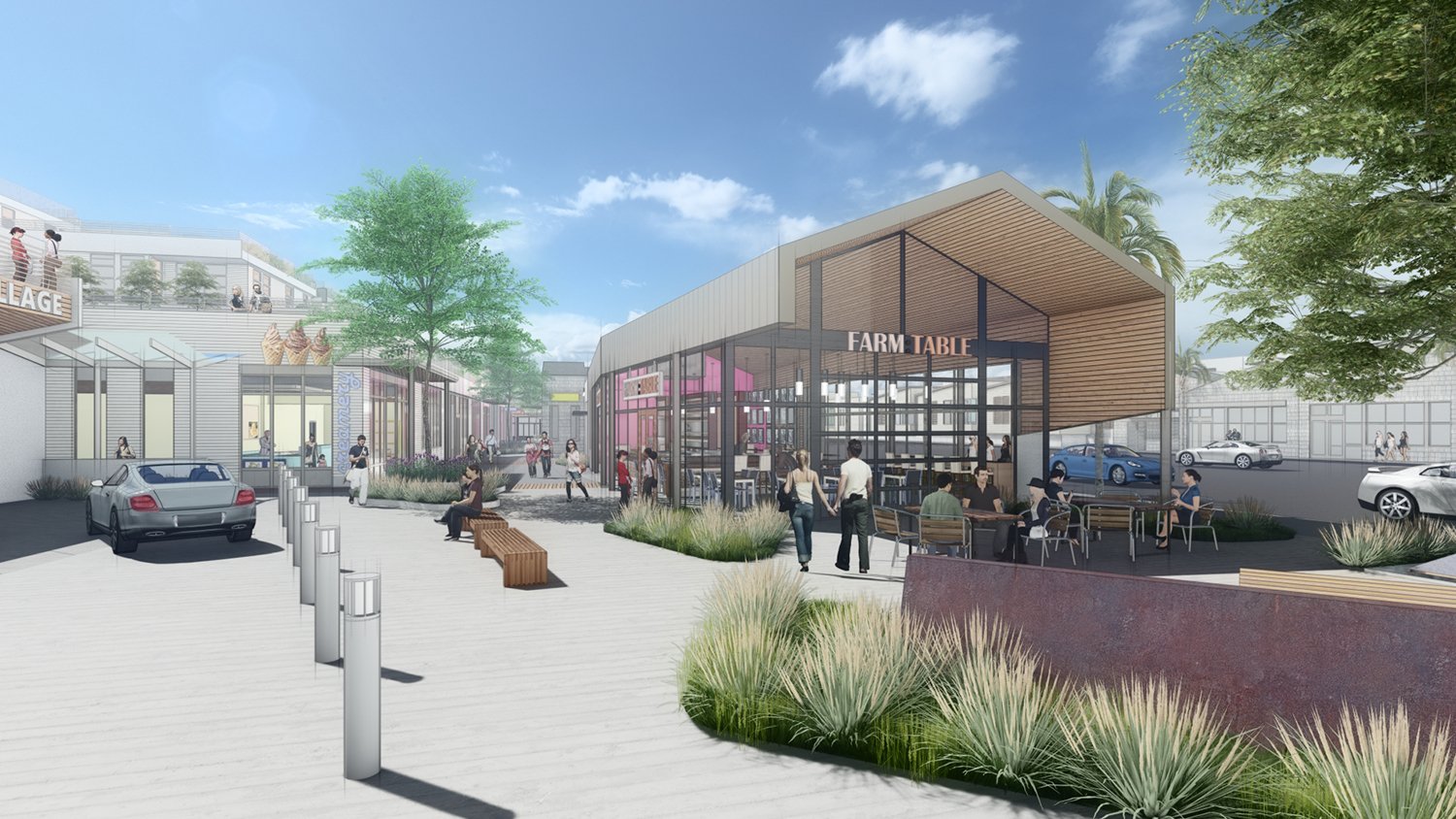
Newport Village Project via BAR Architects & Interiors
There are three deviations being requested: A waiver of the minimum commercial floor area ratio requirement; a waiver to reduce the private open-space requirement on the north parcel and removal of the 100-foot residential setback from PCH for the north parcel. The waivers were requested primarily to accommodate the parking and housing.
Subscribe to YIMBY’s daily e-mail
Follow YIMBYgram for real-time photo updates
Like YIMBY on Facebook
Follow YIMBY’s Twitter for the latest in YIMBYnews

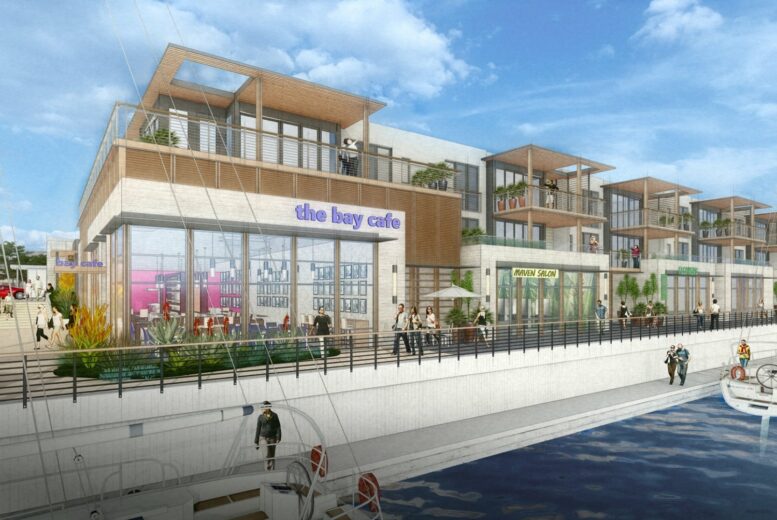
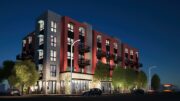
I would like to apply for waitlist