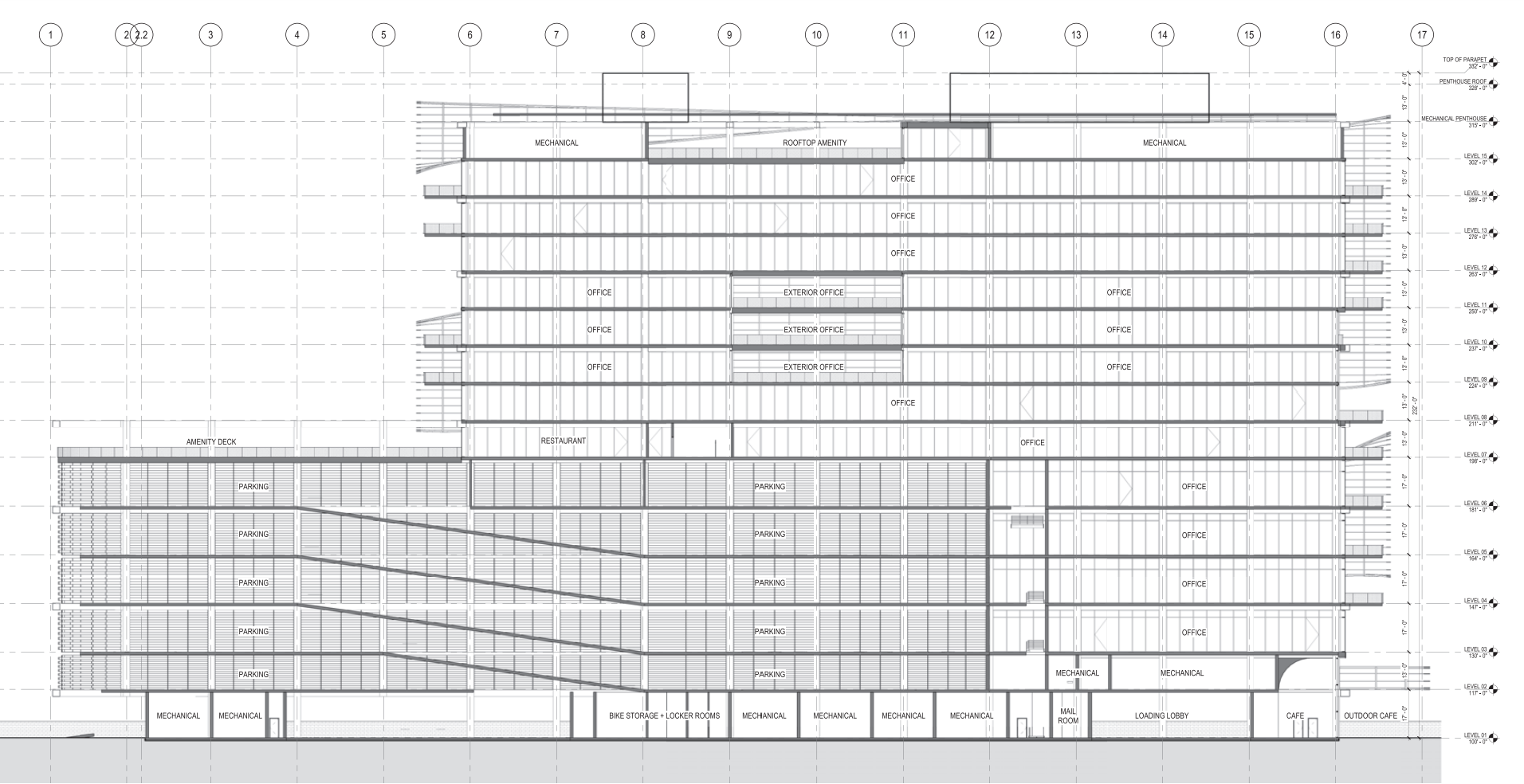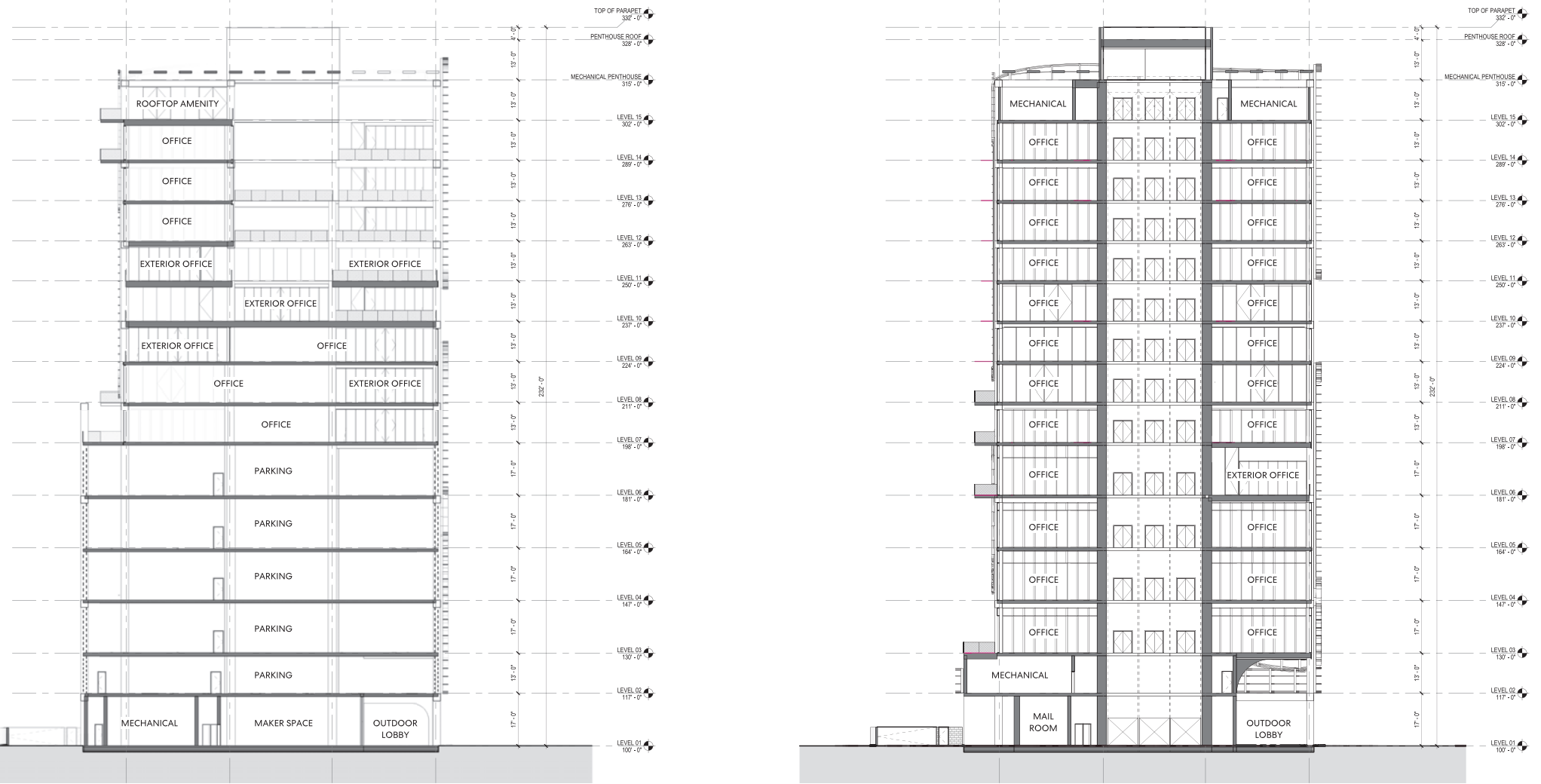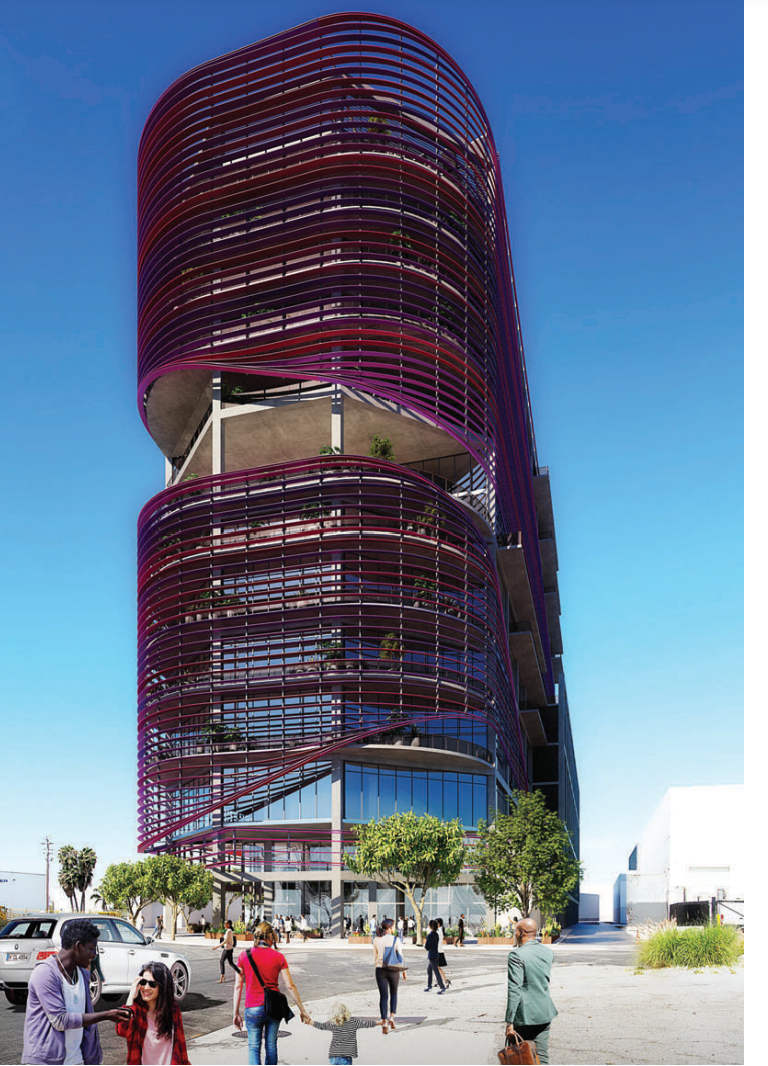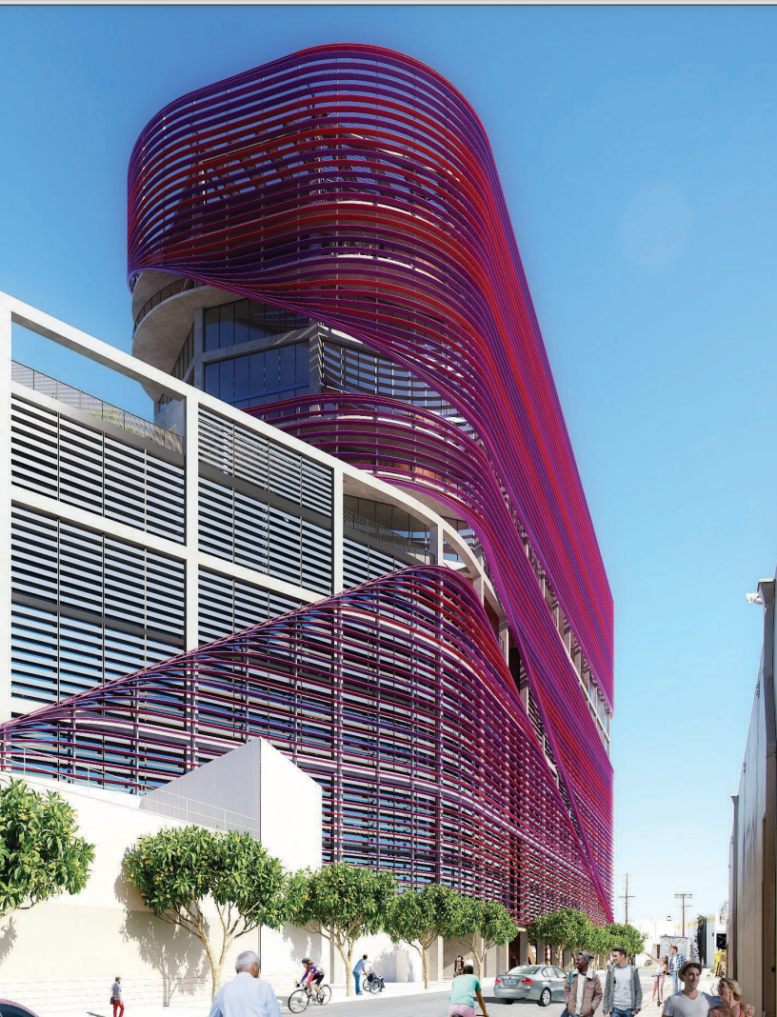An application for the proposed commercial office building at 1727-1820 East Sacramento Street, Arts District in Downtown Los Angeles has been submitted to the City of Los Angeles Department of City Planning for review. Per the published initial study, the project proposal includes the development of a new 15-story tower offering spaces for office use along with retail, restaurant, and parking uses. For the office tower to rise, three existing warehouses on the site will be demolished.
SCD 1811 Sacramento LLC is the project applicant. Skanska USA is the project developer. Perkins&Will is responsible for the designs.

1727-1829 East Sacramento Street East-West Section via Perkins&Will
The project site is a parcel spanning an area of 1.84 acres. The 15-story office tower will offer a total of 277,700 square feet of space for offices, including 232,500 square feet of interior space and 45,200 square feet of exterior covered space. The tower will also offer 8,000 square feet of restaurant space and 5,200 square feet of retail space, resulting in a total floor area of 290,900 square feet. A podium with a capacity of parking 582 vehicles will be provided within an above-ground and visually concealed parking garage that would be integrated into 1-6 floors of the building.
Additionally, the project will include 41,500 square feet of uncovered outdoor areas throughout the site that include exterior office spaces, outdoor dining spaces, a rooftop deck and an outdoor amenity deck.

1727-1829 East Sacramento Street North-South Section via Perkins&Will
Renderings reveal a high-rise structure rising to a height of 232 feet. The project will be a net zero carbon (NZE) building; the total amount of energy used by the building annually is equal to the amount of renewable energy created on the site. The developer intends to achieve that by maximizing the use of indoor and outdoor spaces and further creating a convertible design of the parking garage to be adaptable for potential future office uses.
The project site is located a block away to the east of Alameda Street. Construction is anticipated to require approximately 11,800 cubic yards of total soil export and no soil import. Project construction is anticipated to commence in 2024 and be completed in 2026.

1727-1829 East Sacramento Street Facade via Perkins&Will
Upon completion, the project will be serviced by various public transit options, including local and regional bus lines, and subway stations. The office tower will be located within 0.5 mile of Metro bus lines 60 and 62 located at 7th Street and Decatur Street, and 66 located at Olympic Boulevard and Lawrence Street. The project site is also located 1.2 miles from the Metro A Line Washington Station and 1.5 miles from the Metro L Line Little Tokyo/Arts District Station, both of which provide connections to regional destinations.
Subscribe to YIMBY’s daily e-mail
Follow YIMBYgram for real-time photo updates
Like YIMBY on Facebook
Follow YIMBY’s Twitter for the latest in YIMBYnews


Very cool… Reminds me a (little) bit of the Peterson Museum.