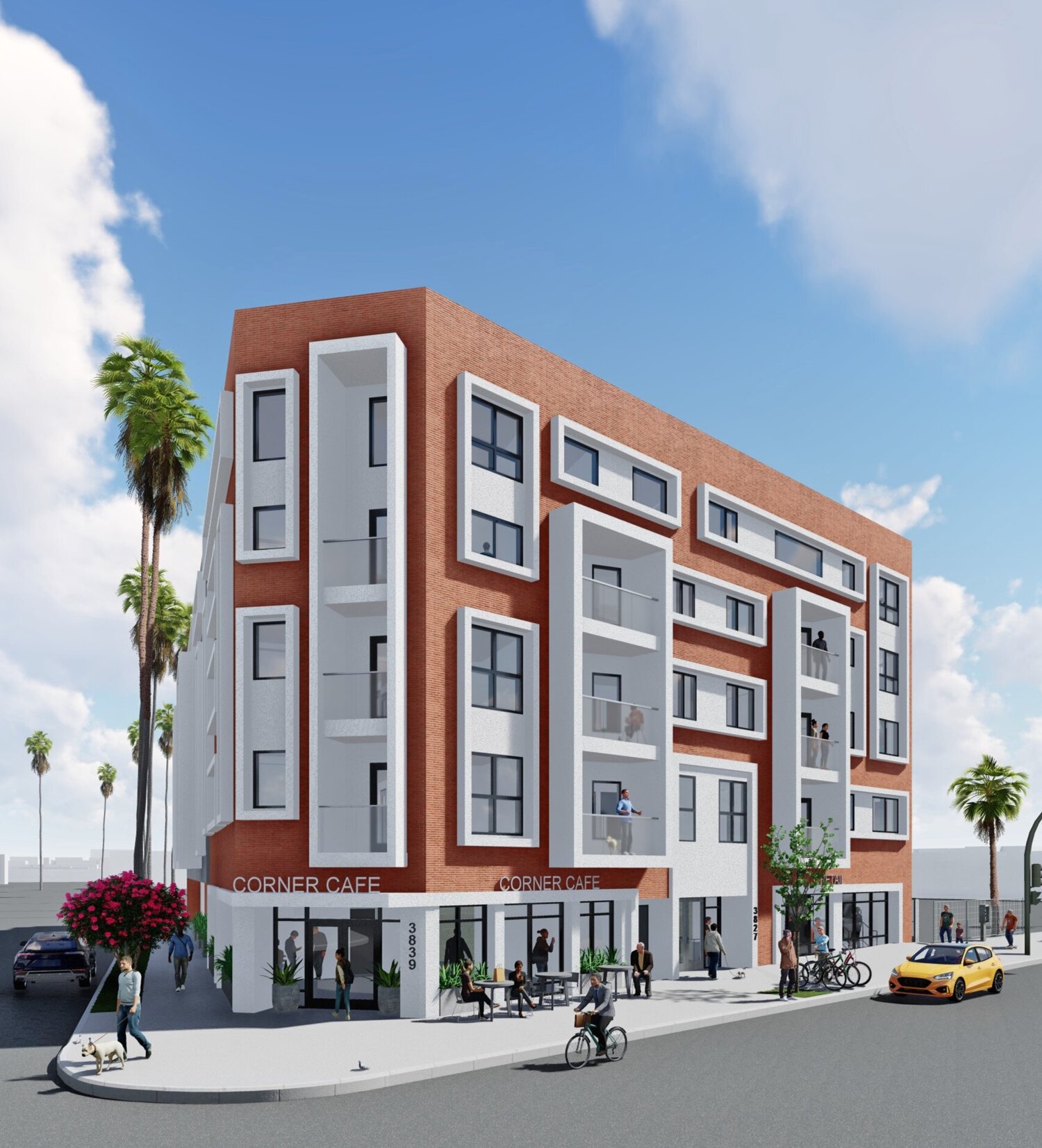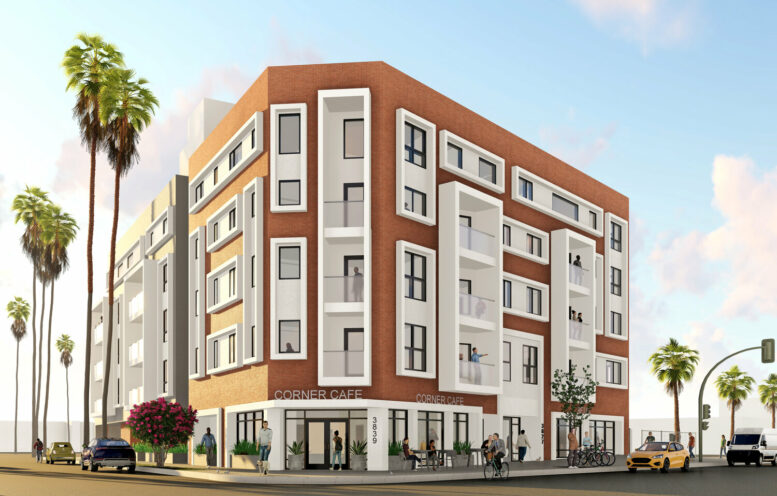A new mixed-use project is under construction at 3839 Washington Boulevard in Arlington Heights, Los Angeles. The project proposal includes the construction of a five-story building offering spaces for retail and residential uses.
Shalabi Enterprises Partners is the project applicant. Khal Khaireddin Architects is responsible for the designs.

3839 Washington Boulevard via Khal Khaireddin Architects
The project site is a parcel spanning an area of 15,005 square feet. The project is reported to have broken ground last year. Construction is now in full swing for a five-story mixed-use offering 31 apartment units and retail space on the ground floor, yielding a total built-up area of 32,288 square feet. The retail space measures an area of 2,200 square feet. Parking for 52 vehicles will be provided on the site. The mixed-use will also be developed with two courtyards and a rooftop deck.
The project applicant is required to set aside three apartments for rent as extremely low-income affordable housing.
Renderings published on the Khal Khaireddin Architects’ website reveals a contemporary façade celebrated in brick veneers and stucco for a concrete structure. Façade massing is balanced by employing punctuated voids.
The project site is located on a corner lot at the intersection of Washington Boulevard and Norton Avenue. The estimated construction completion date has not been announced yet.
Subscribe to YIMBY’s daily e-mail
Follow YIMBYgram for real-time photo updates
Like YIMBY on Facebook
Follow YIMBY’s Twitter for the latest in YIMBYnews






Be the first to comment on "Mixed-Use Coming to 3839 Washington Boulevard, Arlington Heights, Los Angeles"