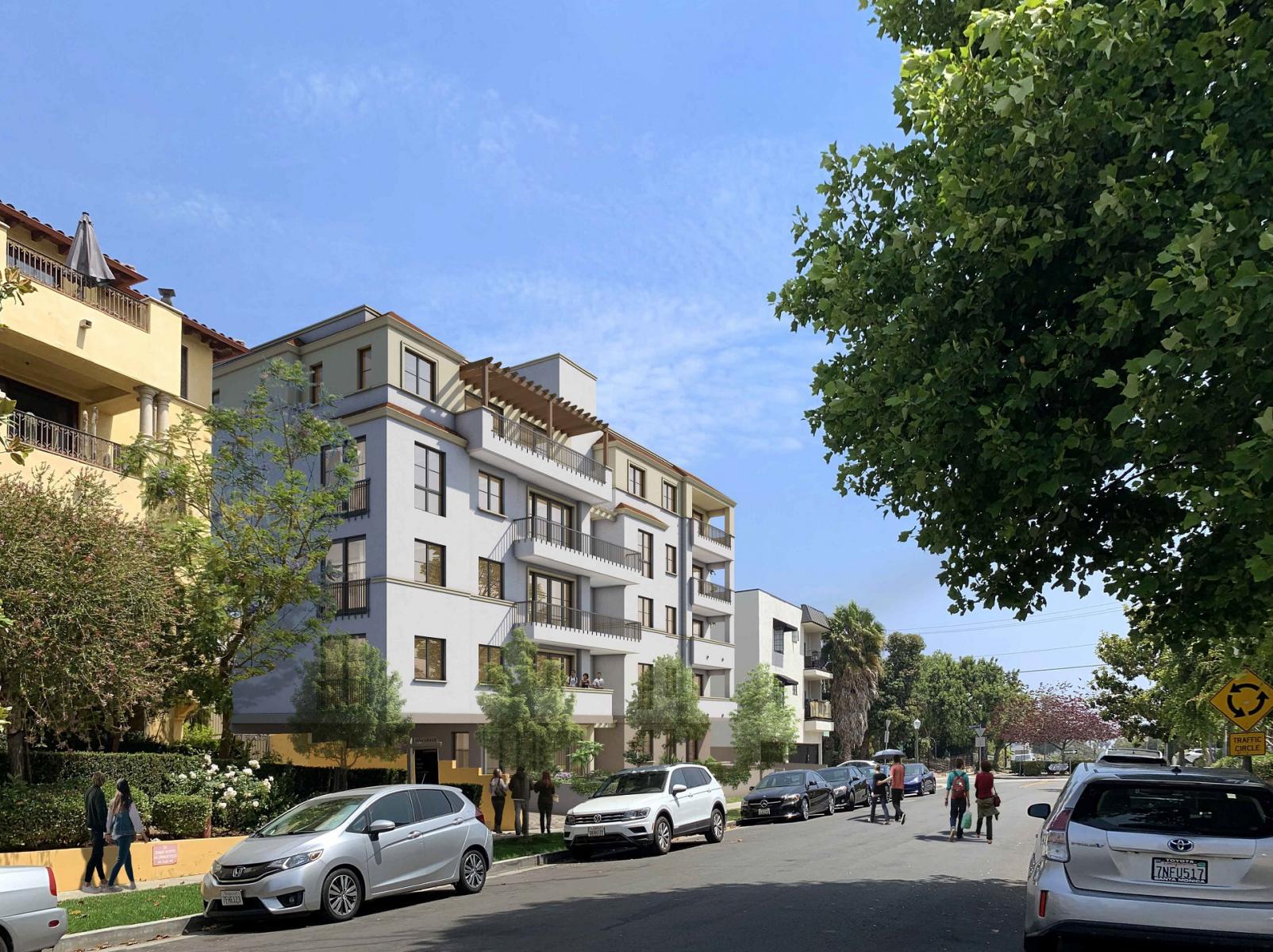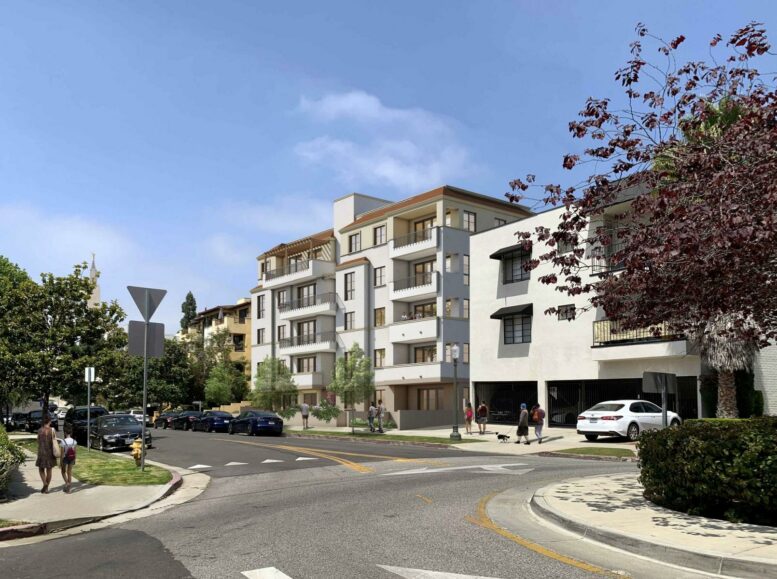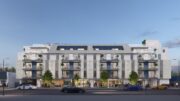A new residential project has been proposed for development at 10605 West Eastborne Avenue, Westwood, Los Angeles. The project proposal includes the construction of a new five-story building offering multi-family residential units. The site is currently improved with two multi-family dwellings with seven total units that will be demolished.
Mika Design Group is responsible for the designs. Robert James Taylor Architects is listed as the principal architect.

10605 Eastborne Avenue View via Mika Design Group
The scope of work includes the development of a five-story building offering 29 dwelling units. Out of the total, four units will be set aside as very low-income units. The building will yield a total built-up area spanning 34,645 square feet. Residences will be designed as one-bedroom, two-bedroom, and three-bedroom floor plans.
The project will provide 38 vehicular parking spaces and 28 long-term bicycle parking spaces in two subterranean levels. The building facade will rise to a height of 56 feet. The residential project will also feature a rooftop deck and a rear yard.
The project has been approved by the Los Angeles Planning Commission. However, the estimated construction timeline has not been revealed yet.
Subscribe to YIMBY’s daily e-mail
Follow YIMBYgram for real-time photo updates
Like YIMBY on Facebook
Follow YIMBY’s Twitter for the latest in YIMBYnews






Be the first to comment on "Meeting Held for Multi-Family Residences at 10605 West Eastborne Avenue"