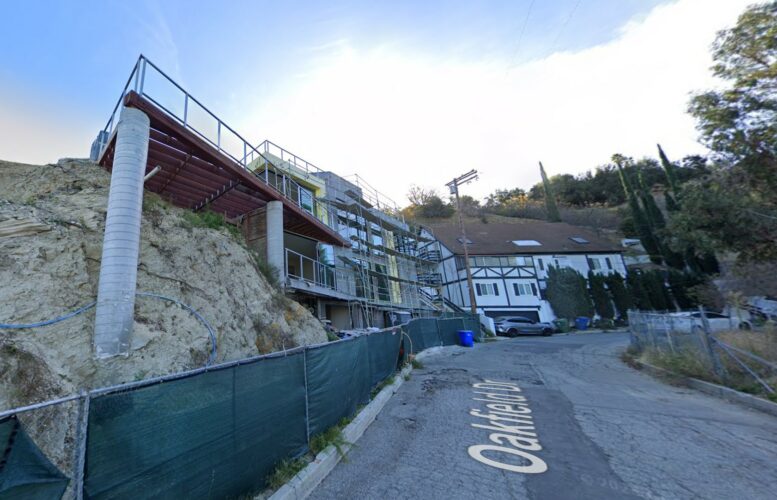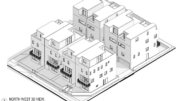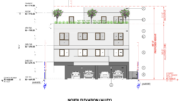A new residential project has been proposed for construction at 4016 Oakfield Drive in Sherman Oaks. The project proposal includes the construction of a two-story single-family residence with an attached garage and rooftop deck.
Plans call for the construction of a double-story residence spanning an area of 3,498 square feet. The proposed is a two-story single-family home with an attached garage. The single-family home is designed with three bedrooms. The residence will feature a roof deck instead of a backyard due to the extreme slope. The elevator and stairs are already built to reach the roof deck. It is very compatible with the surrounding homes. The single-family residence will rise to a height of 37 feet.
The architectural design is minimal, simple, and post-modern, and embeds itself into the grade. The facade rises from the rocky hillside to reach its full height so as not to immediately hover over the environment. It not only enhances but also compliments the built environment. The project proposed intends to elevate not only the property site but also the hillside homes in the neighborhood.
The project development came to a halt after some issues were raised about the building’s height. These issues have now been resolved. However, the estimated construction timeline has not yet been announced.
Subscribe to YIMBY’s daily e-mail
Follow YIMBYgram for real-time photo updates
Like YIMBY on Facebook
Follow YIMBY’s Twitter for the latest in YIMBYnews






Be the first to comment on "Single-Family Residence Proposed at 4016 Oakfield Drive, Sherman Oaks"