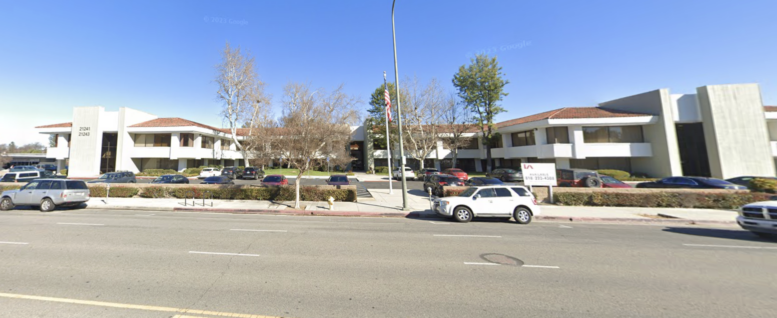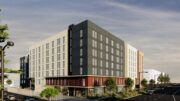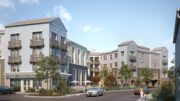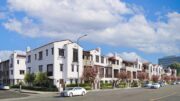A new mixed-use project has been proposed for development at 21241 West Ventura Boulevard in Woodland Hills. The project proposal includes the construction of a new seven-story mixed-use building offering residential and retail spaces. The project will replace a low-rise commercial structure and surface parking on the site.
California Landmark Group is the project developer.
The project site is a parcel spanning an area of 3.88 acres. The scope of work includes the development of a new mixed-use project rising even stories high. The mixed-use will offer 578 apartments, designed as a mix of studios, one-bedroom, and two-bedroom floor plans. The building will rise to a height of 105 feet. Commercial space spanning an area of 7,401 square feet will be developed on the ground floor.
Out of the total, 48 to be set aside for rent as very low-income affordable housing. Additionally, a two-level, 609-car garage will also be developed on the site.
California Landmark Group is making use of the provisions of AB 2334, which allows projects to be developed at a density based on their general plan land use designation. Before leveraging AB 2334, California Landmark Group proposed plans for 111 townhomes on the same site.
A project application has been submitted to the Los Angeles Department of City Planning, awaiting review and approval.
Subscribe to YIMBY’s daily e-mail
Follow YIMBYgram for real-time photo updates
Like YIMBY on Facebook
Follow YIMBY’s Twitter for the latest in YIMBYnews






Be the first to comment on "Mixed-Use Planned for 21241 West Ventura Boulevard, Woodland Hills"