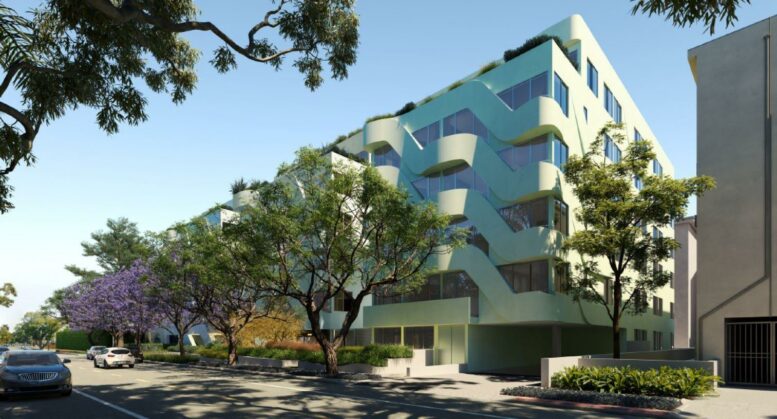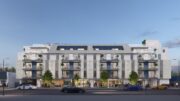Expansion and revision of floor plans have been proposed for a project planned at 1515 South Veteran Avenue in Westwood, Los Angeles. The project proposal includes the upsizing of a proposed development. With more project area, the revised proposal adds 21 apartments to the existing mix.
Brennan Hakimian is listed as the project applicant. Warren Techentin Architecture (WTARCH) is responsible for the designs.
In 2022, a proposal was submitted to the City of Los Angeles to build a six-story, 26-unit apartment complex. The proposal relied on Transit Oriented Communities incentives to to permit a larger building than allowed by zoning, in exchange for setting aside four of the new apartments as deed-restricted affordable housing at the extremely low-income level.
Previously filed project plans have now been modified. The project now proposes to expand the site to include an adjoining site at 1521-1523 South Veteran Avenue. The modified plans will now permit the construction of a larger six-story structure featuring a total of 47 apartments, as well as one accessory dwelling unit, atop parking for 65 vehicles. The new application has also shifted to providing five very low-income affordable units.
Updated renderings show a similar look to the earlier, smaller project designed by Warren Techentin Architecture, which included a courtyard and rooftop amenity decks.
Subscribe to YIMBY’s daily e-mail
Follow YIMBYgram for real-time photo updates
Like YIMBY on Facebook
Follow YIMBY’s Twitter for the latest in YIMBYnews






Be the first to comment on "Floor Plans Revised for Expansion at 1515 South Veteran Avenue, Westwood"