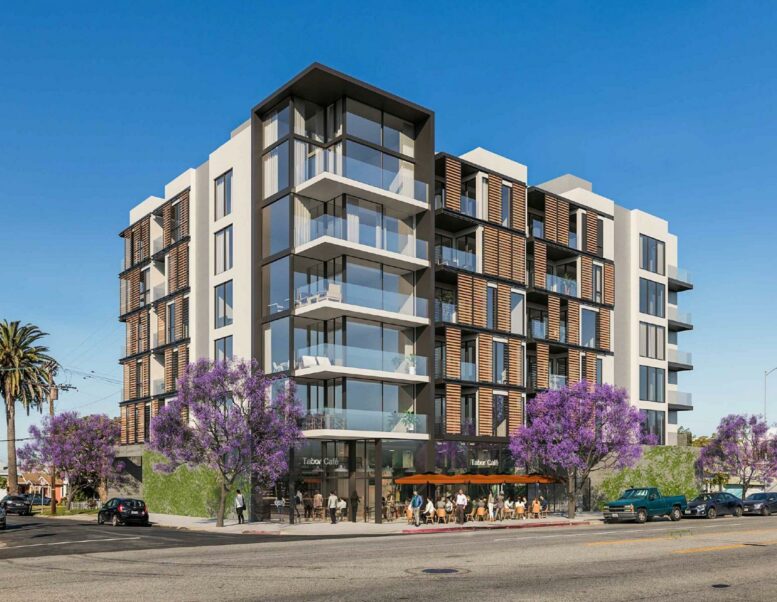A new mixed-use project is under construction taking shape and form at 3555 Overland Avenue in Palms. The project proposal includes the construction of a new six-story mixed-use building offering spaces for residential and retail uses.
Helio is the project developer. Reed Architectural Group is responsible for the designs.
The scope of work includes the construction of a six-story mixed-use project offering 64 units as a mix of studios and one-bedroom floor plans. Retail space spanning 1,395 square feet will be developed on the ground floor. Parking will be offered in a 69-car garage.
Project entitlements include Transit Oriented Communities incentives, permitting a larger building than would otherwise be allowed by zoning rules.. In exchange for the incentives, six of the apartments are to be set aside as deed-restricted affordable housing at the extremely low-income level.
Renderings reveal a facade designed in stucco and concrete. Onsite amenities includes rooftop terrace decks, a small courtyard, and recreation room at the second floor.
The project site is located at the intersection of Overland Avenue and Tabor Street in Palms, and has been under prep for the last three years. The estimated market availability has not been revealed yet.
Subscribe to YIMBY’s daily e-mail
Follow YIMBYgram for real-time photo updates
Like YIMBY on Facebook
Follow YIMBY’s Twitter for the latest in YIMBYnews






Be the first to comment on "Blueprint to Reality | Mixed-Use Rises at 3555 Overland Avenue, Palms"