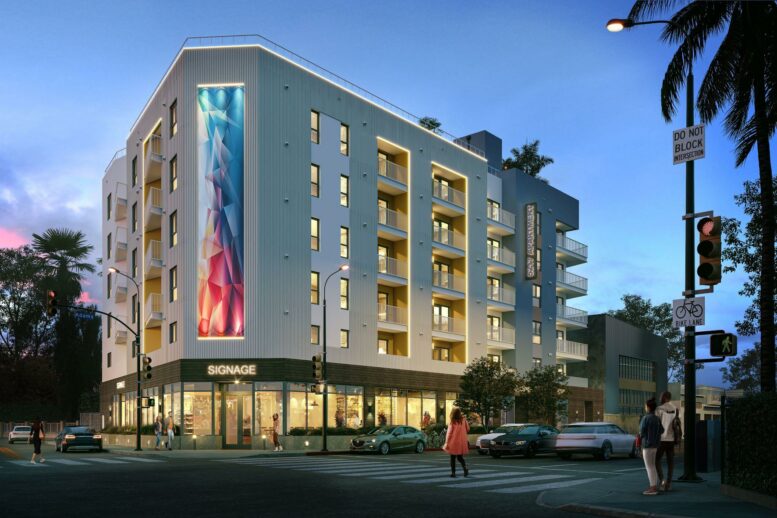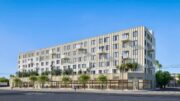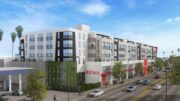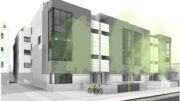A new mixed-use project has reached completion and is almost ready at 5217 West Adams in West Adams, Los Angeles. The project proposal includes the development of a new six-story building offering spaces for retail and residential uses.
CIM Group is the project developer. Hwangbo Architecture is responsible for the designs.
The scope of work includes the development of a new six-story building offering 74 apartments over retail space on the ground floor spanning an area of 9,000 square feet. The units are designed as a mix of one-bedroom and two-bedroom floor plans. The complex also includes subterranean parking.
Project entitlements include Transit Oriented Communities incentives, permitting a larger structure than otherwise allowed by zoning rules. In exchange, six of the proposed apartments would be set aside for rent by extremely low-income households.
The estimated market availability has not been announced yet.
Subscribe to YIMBY’s daily e-mail
Follow YIMBYgram for real-time photo updates
Like YIMBY on Facebook
Follow YIMBY’s Twitter for the latest in YIMBYnews






Be the first to comment on "Mixed-Use Almost Ready at 5217 West Adams Boulevard, West Adams"