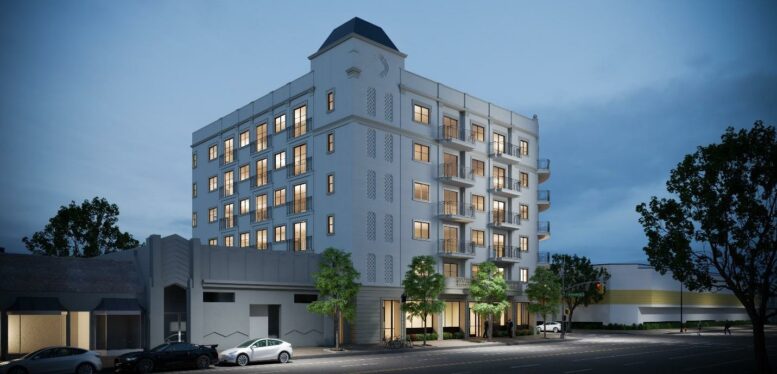A new mixed-use project has been proposed for development at 361 North La Brea Avenue in Fairfax, Los Angeles. The project proposal includes the development of a new six-story building offering spaces for residential and retail uses. If approved, plans call for the demolition of a car rental business on the site.
361 North La Brea, LLC is the project applicant. Architect Edward Carlson is responsible for the designs.
The scope of work includes the development of a new mixed-use building offering 40 residential units and 2,100 square feet of commercial space on the ground floor. The units will be designed as a mix of one-bedroom and two-bedroom floor plans atop ground-floor restaurant space. Parking for 16 vehicles will be provided on the site.
Renderings reveal a podium-style building, with apartments wrapped around a courtyard. The mixed-use will feature a facade designed in stucco.
Requested entitlements include density bonus incentives to permit a larger structure than otherwise allowed by zoning rules. In exchange, four apartments would be set aside for rent as affordable housing at the very low-income level.
Einhorn purchased the site one year ago for $4.9 million. A project application has been submitted to the City of Los Angeles, pending review and approval.
Subscribe to YIMBY’s daily e-mail
Follow YIMBYgram for real-time photo updates
Like YIMBY on Facebook
Follow YIMBY’s Twitter for the latest in YIMBYnews






Be the first to comment on "Mixed-Use May Come To 361 North Le Brea Avenue, Fairfax, Los Angeles"