A new mixed-use residential project has been approved for development at 6136 Manchester Avenue in Los Angeles. The project proposal includes the construction of a new eight-story building offering 450+ apartments, ground-floor commercial space, and onsite parking. The project calls for the demolition of an auto repair garage and a Del Taco located on the site.
AC Martin is responsible for the designs. MJS Landscape Architecture is the landscape architect.
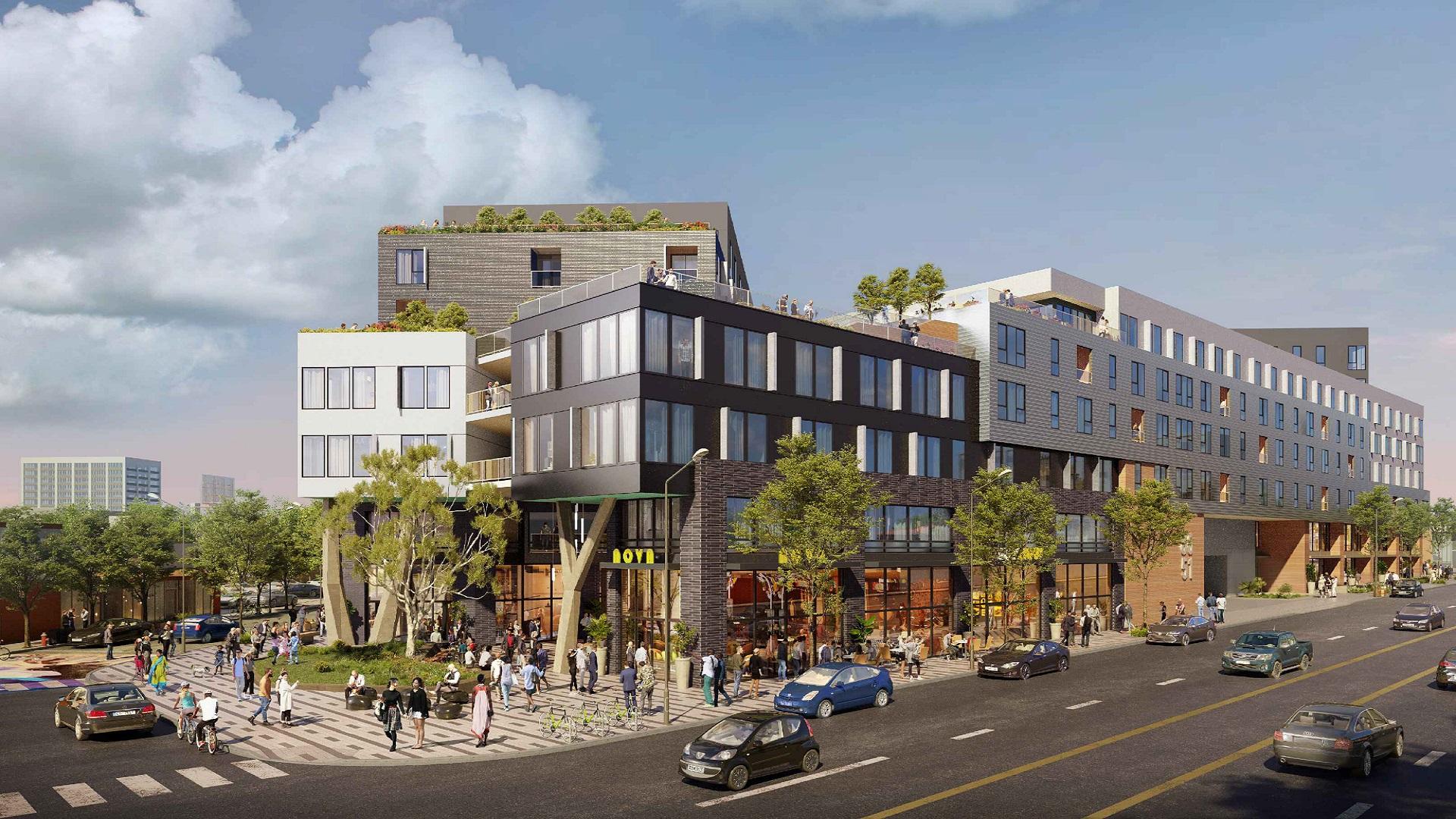
6136 Manchester Avenue View from Truxton via AC Martin
Los Angeles City Planning Commission has approved the project proposal. The scope of work includes the construction of a new eight-story building offering 489 apartments and commercial space, along with a parking garage. The units will be designed as a mix of studios, one-bedroom, and two-bedroom floor plans. The commercial space will span an area of 16,120 square feet. 549 podium and basement parking spaces are also proposed.
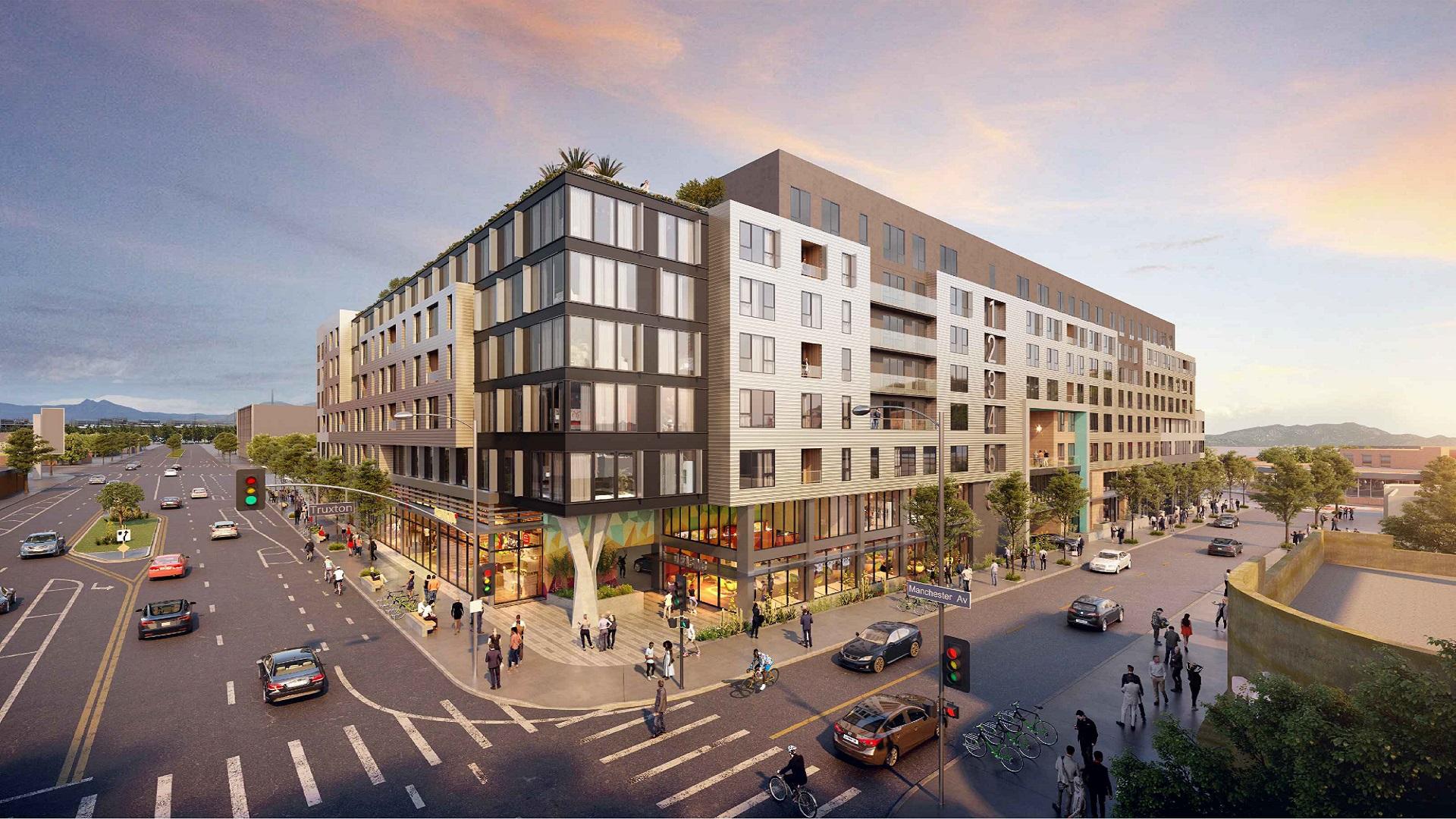
6136 Manchester Avenue View via AC Martin
Out of the total proposed units, 64 will be set aside for rent as very low-income affordable housing options in exchange for density bonus incentives. The inclusion of the deed-restricted units made the project eligible for the density bonus incentives granted by the Planning Commission.
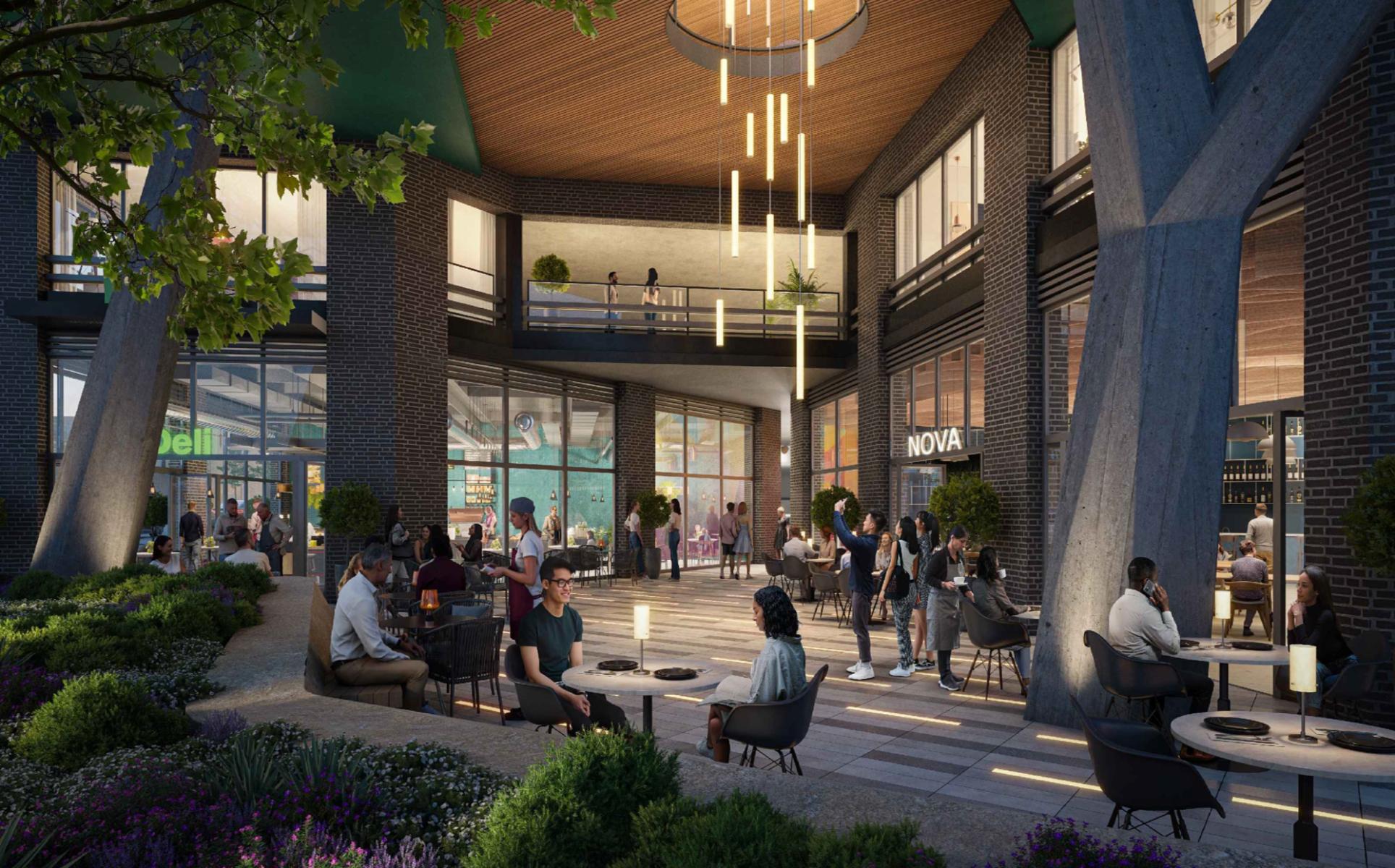
6136 Manchester Avenue Retail Space via AC Martin
Renderings reveal facade with contemporary design and numerous plazas at key intersections.
The proposed mixed-use building would rise just east of Sepulveda in Westchester. Construction is expected to begin in 2025 complete in 2027.
Subscribe to YIMBY’s daily e-mail
Follow YIMBYgram for real-time photo updates
Like YIMBY on Facebook
Follow YIMBY’s Twitter for the latest in YIMBYnews

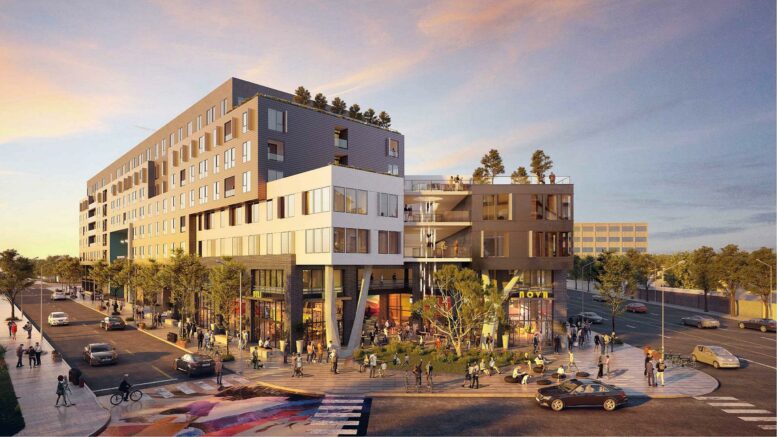


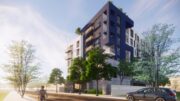
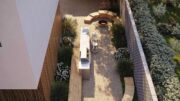
When will this project start. I live close by and am just curious