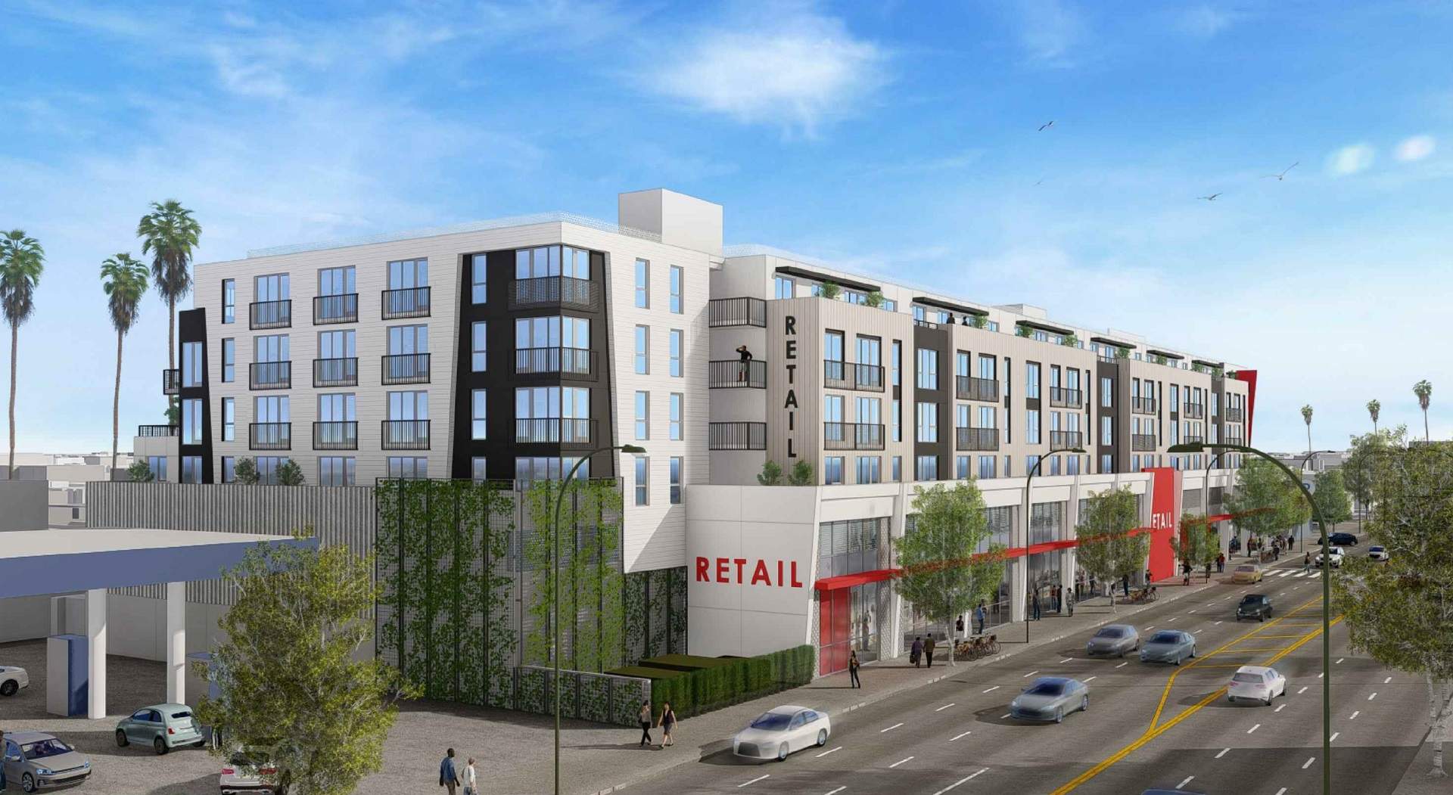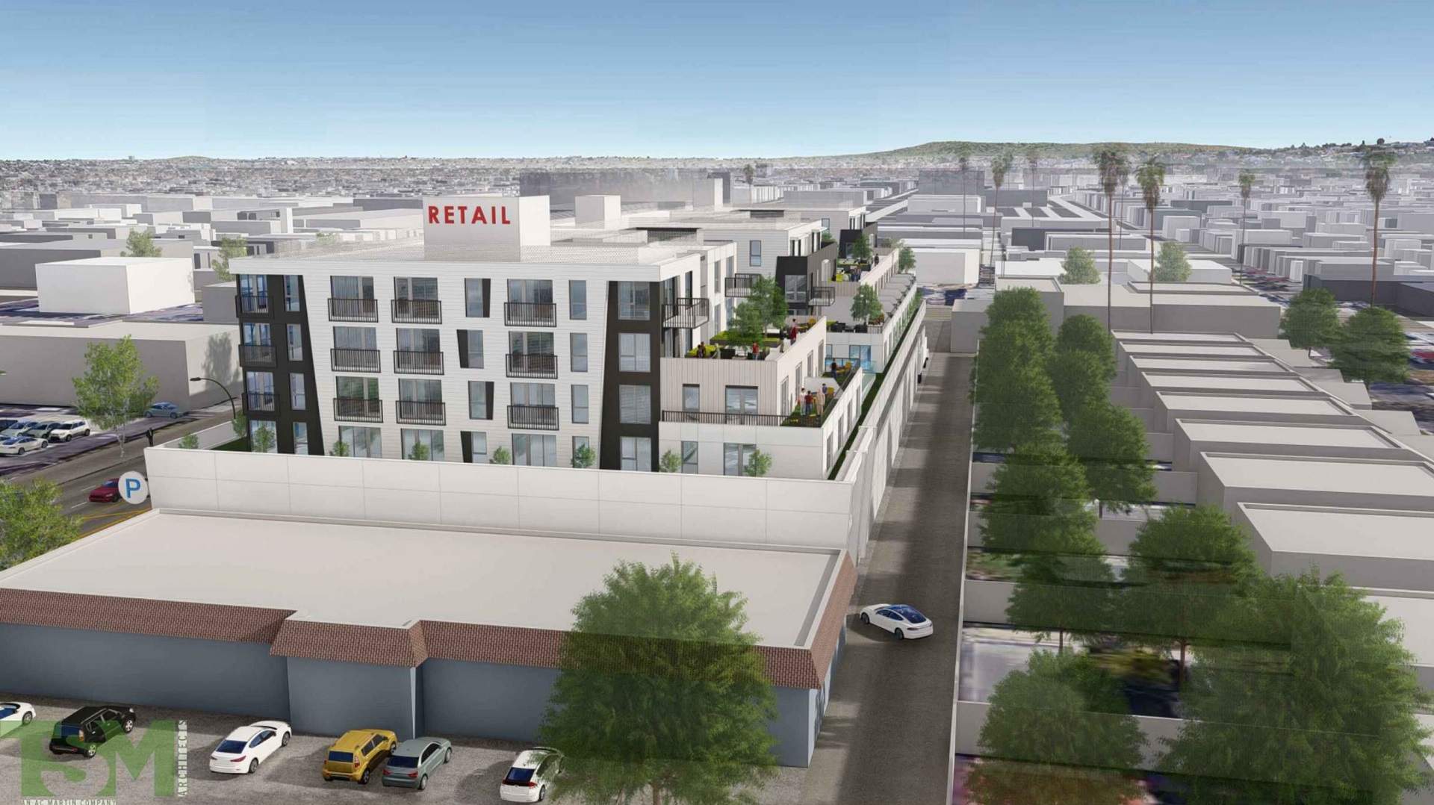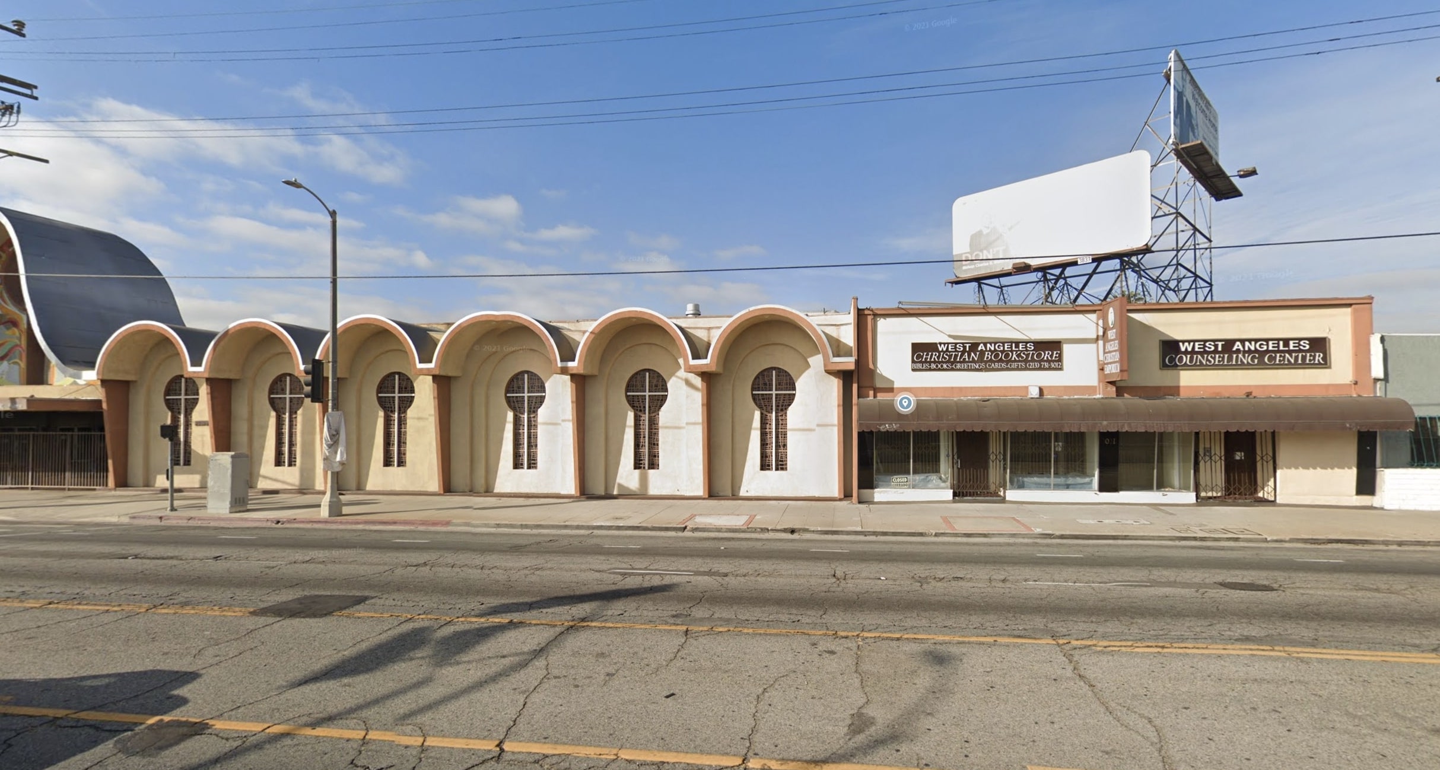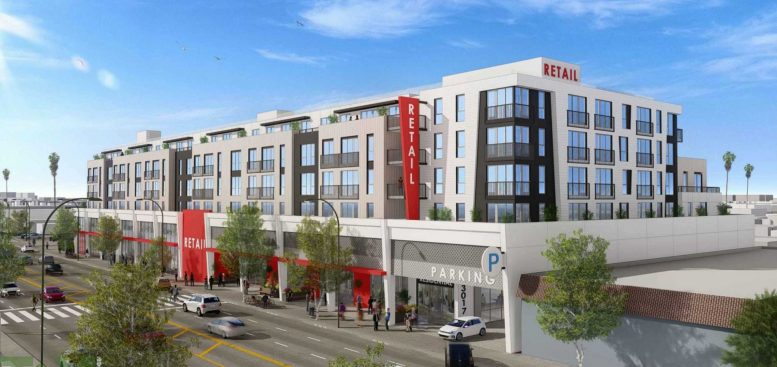Mid-Wilshire-based developer CIM group has proposed a new mixed-use project at 3017-3045 South Crenshaw Boulevard in Crenshaw, Los Angeles. The project proposal includes the construction of 168 apartments with retail space. The project site is currently occupied by a church which will be replaced by the mixed-use development. The developer is pursuing entitlements through the Transit Oriented Communities guidelines, which would permit increased density, floor area, and height beyond zoning limits for the property.
AC Martin is the architecture firm managing the design concept and construction.

3017-3045 South Crenshaw Boulevard via AC Martin
The six-story building will feature 168 apartments, offered as a mix of studios, one-bedroom, and two-bedroom apartments. A commercial space of 40,000 square feet is proposed on the ground floor. The building will offer a parking garage with parking spaces for 255 vehicles. 17 units of the total studios, one, and two-bedroom units will be set aside as deed-restricted affordable housing at the low-income level.

3017-3045 South Crenshaw Boulevard Rendering via AC Martin
The building facade will rise to a height of sixty-seven feet. Renderings reveal a modern podium-style building with multiple courtyards above the second floor.

3017 South Crenshaw Boulevard via Google Maps
The property site is situated near Jefferson & Crenshaw Boulevard. The estimated date of project completion has not been announced yet.
Subscribe to YIMBY’s daily e-mail
Follow YIMBYgram for real-time photo updates
Like YIMBY on Facebook
Follow YIMBY’s Twitter for the latest in YIMBYnews






Be the first to comment on "New Mixed-Use Project At 3017-3045 South Crenshaw Boulevard, Los Angeles"