Framing has finished at 1100 West Temple Street, in Angelino Heights, Los Angeles. The project is by LaTerra Development. They aim to give residents a less expensive option than projects in the core of Downtown Los Angeles while being in a location that provides many of the same benefits.
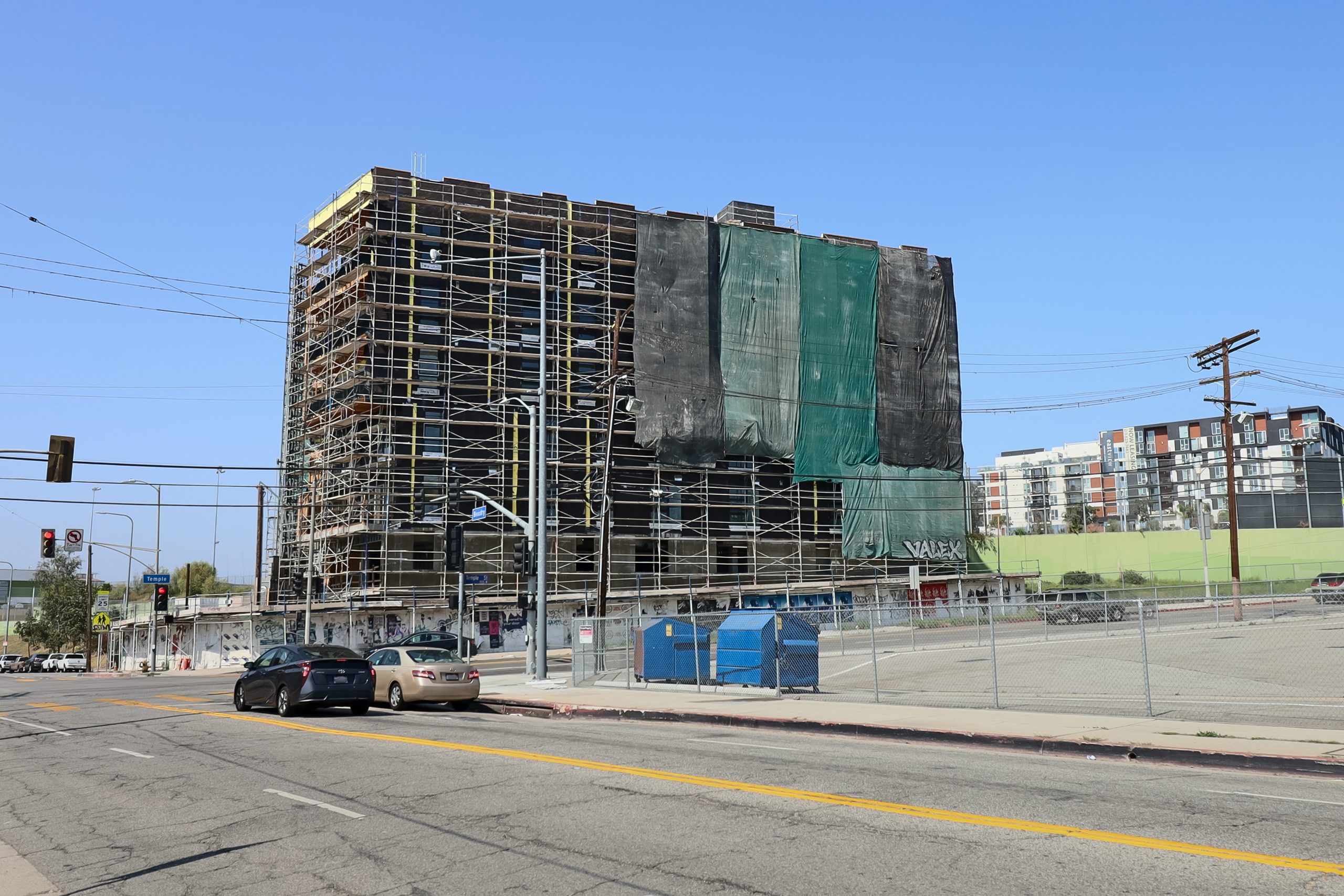
1100 West Temple Street. Photo by Stefany Hedman.
The building will be 94 feet tall, 128 feet long, and 95 feet wide. It will have 46,400 square feet of floor. The top five stories will have 54 residential units, over three levels of a parking garage, totaling eight stories. Five of the units will be low-income housing. The site received a 14 unit density bonus.
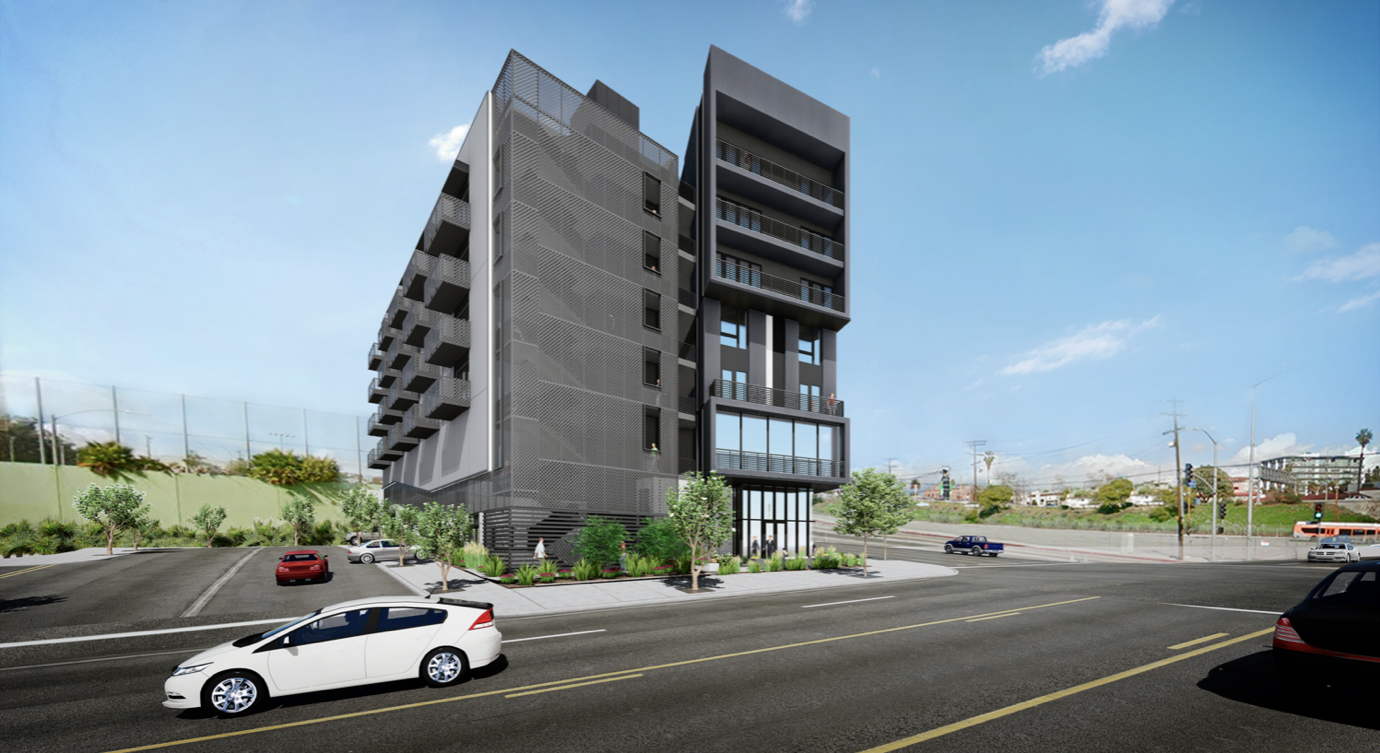
1100 West Temple Street. Rendering by Urban Architecture Lab.
Amenities include a fitness center and a resident clubroom opening to a rooftop deck. For parking, there will be 13 compact, two disabled, and 45 standard parking spaces. For the cyclists, there will be 45 long-term and five short-term parking spaces. A bus stop is also on the cross streets of the location.
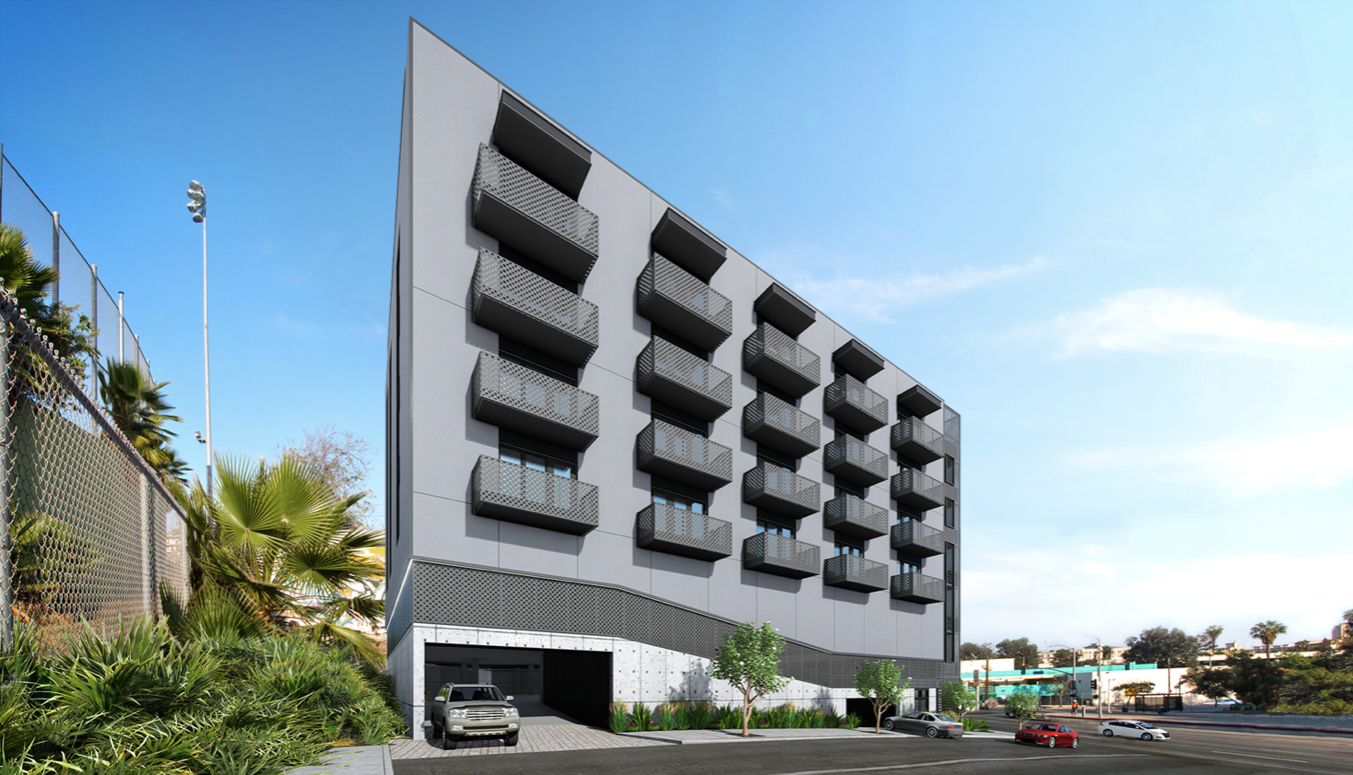
1100 West Temple Street. Rendering by Urban Architecture Lab.
Urban Architecture Lab is behind the contemporary boutique design, which will have unobstructed views of Downtown Los Angeles. The style will contrast to The Ferrante, being built across the street. $10.5 million was the permit valuation at the time of filing.
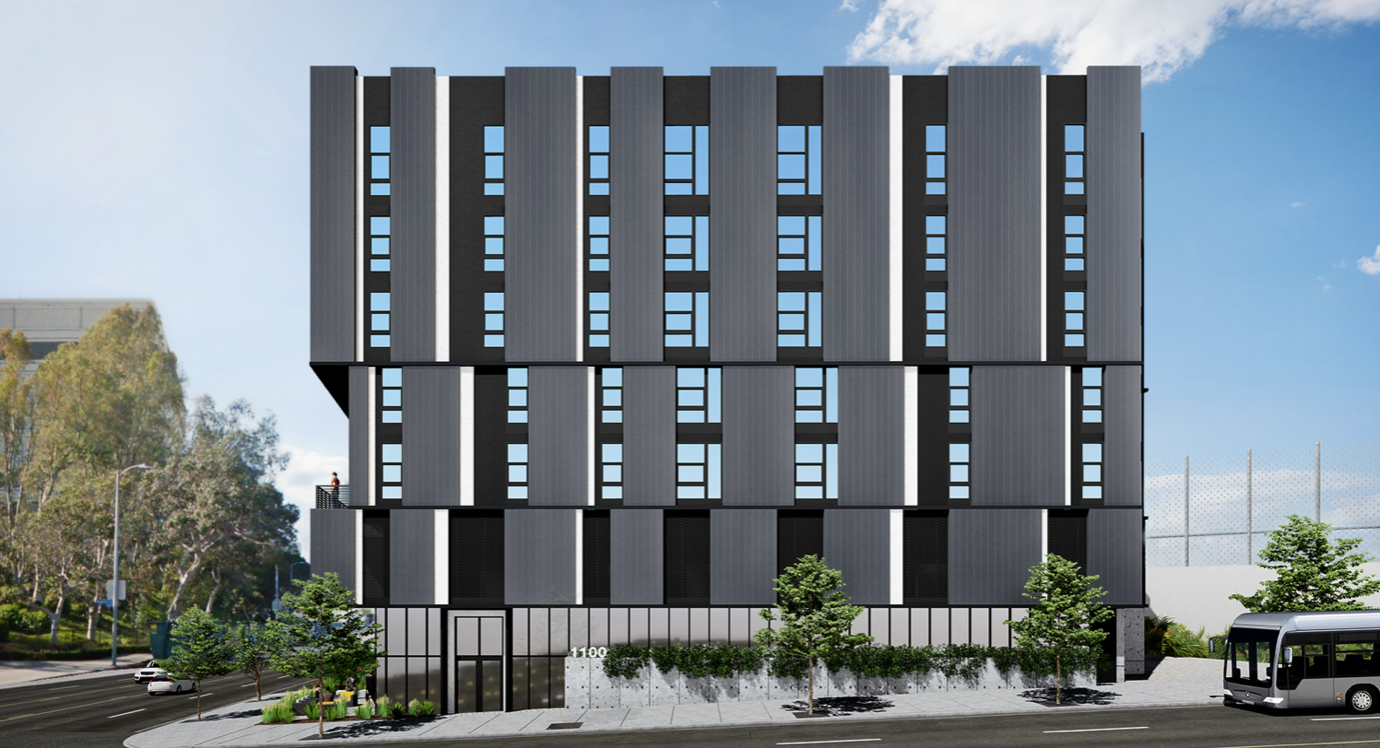
1100 West Temple Street. Rendering by Urban Architecture Lab.
Subscribe to YIMBY’s daily e-mail
Follow YIMBYgram for real-time photo updates
Like YIMBY on Facebook
Follow YIMBY’s Twitter for the latest in YIMBYnews

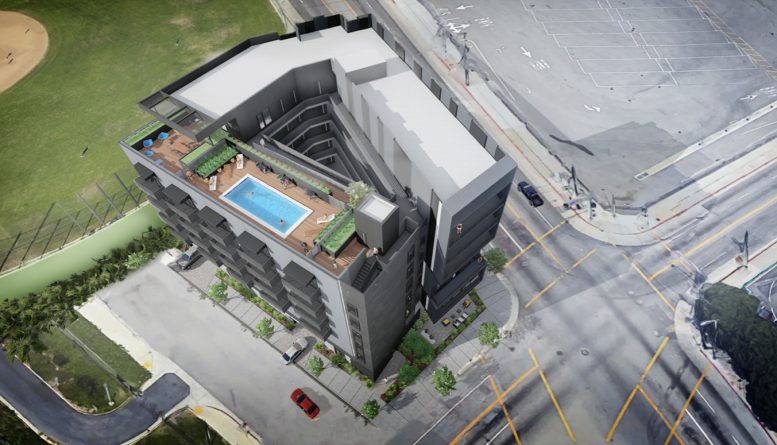




Be the first to comment on "Framing Finished at 1100 West Temple Street in Angelino Heights, Los Angeles"