“Aspire Northridge” has opened at 9131 Darby Avenue in Northridge, Los Angeles. Located across the street from CSU Northridge, it will bring more housing to students. Nordhoff Darby LLC was listed as the developer, although the Northridge site is managed by LBPM.
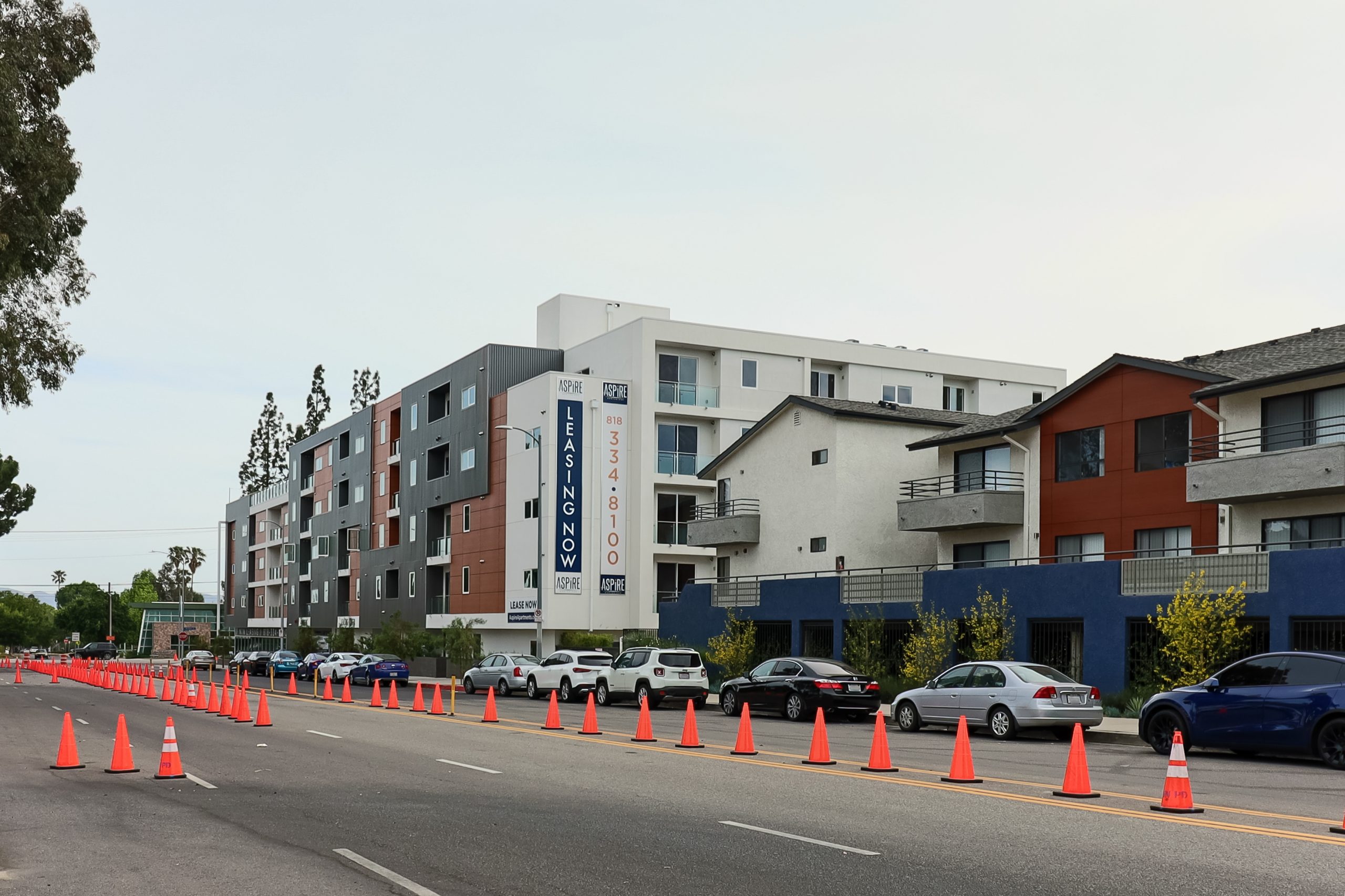
9131 Darby Avenue. Photo by Stefany Hedman.
The building is 56 feet tall, 275 feet long, 188 feet wide. It is five stories tall, with one level of basement, culminating in a floor area of 161,100 square feet. The site has a 38 unit density bonus. There are 146 units in total, 17 of which fall under low-income housing. The ground floor has restaurant/retail space in the core and shell.
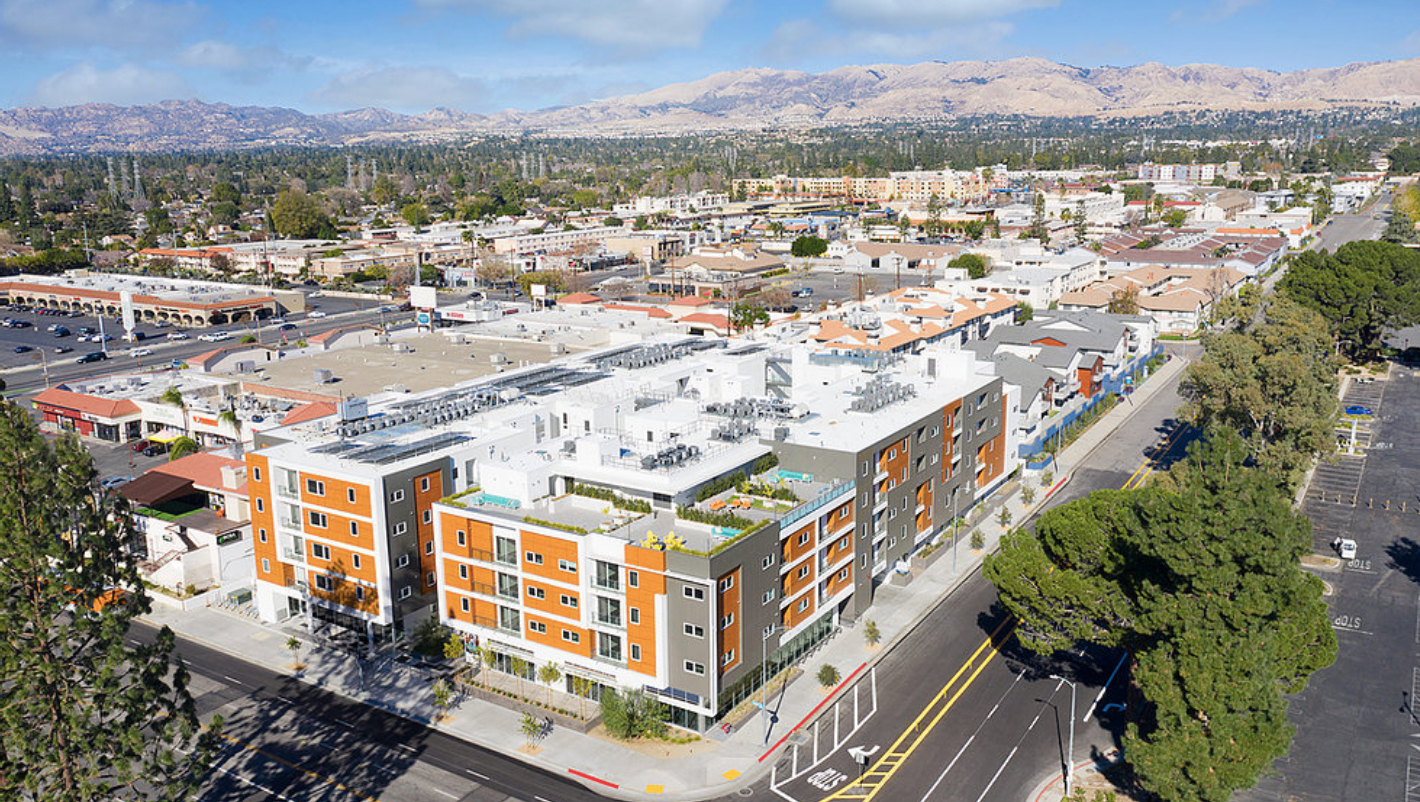
9131 Darby Avenue. Image via DE Architects.
Amenities include a pool, spa, courtyard with BBQ facilities, a rooftop terrace and sundeck, dog-friendly facilities, a fitness center, an app-controlled laundry room, and Amazon HUB delivery boxes. The site is protected with HD surveillance cameras and ButterflyMX app-controlled entry system. There is a dining paseo with 0n-property food options. There are 71 compact, 7 disabled, and 154 standard parking spaces, and 150 long-term and 19 short-term bicycle parking spaces.
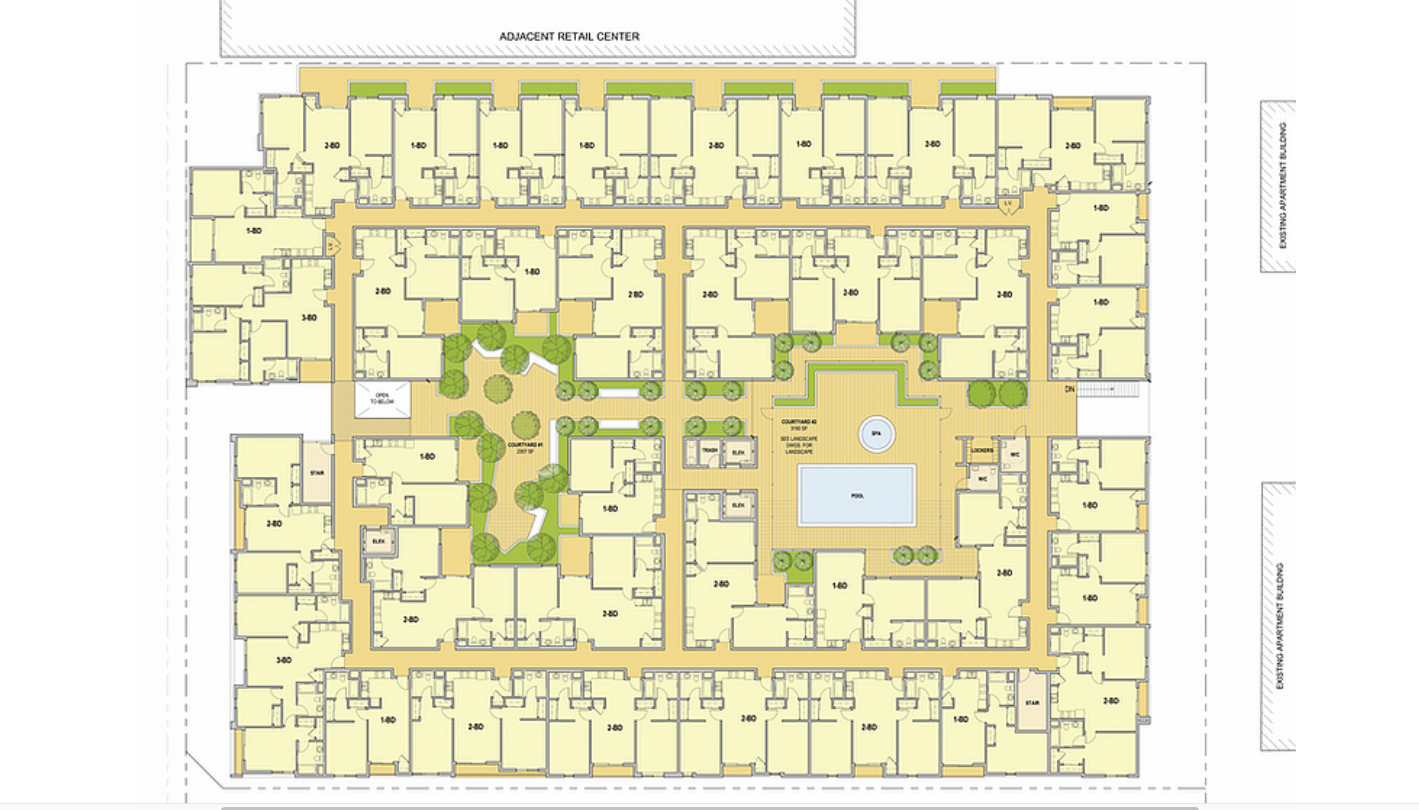
9131 Darby Avenue. Image via DE Architects.
DE Architects is behind the design, which includes 6,200 square feet of landscape. The permit valuation at the time of filing was $26.9 million. Tenant applications are currently being accepted.
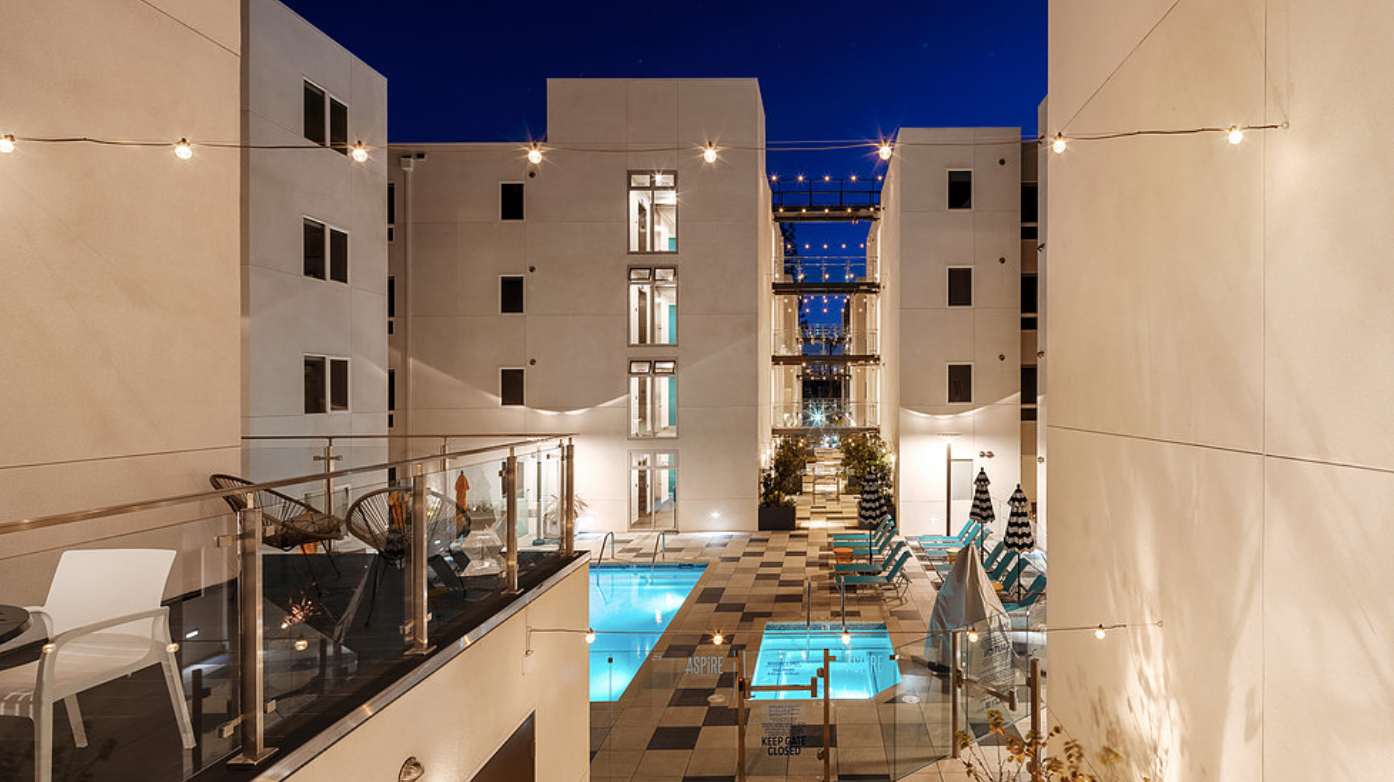
9131 Darby Avenue. Image via DE Architects.
Subscribe to YIMBY’s daily e-mail
Follow YIMBYgram for real-time photo updates
Like YIMBY on Facebook
Follow YIMBY’s Twitter for the latest in YIMBYnews

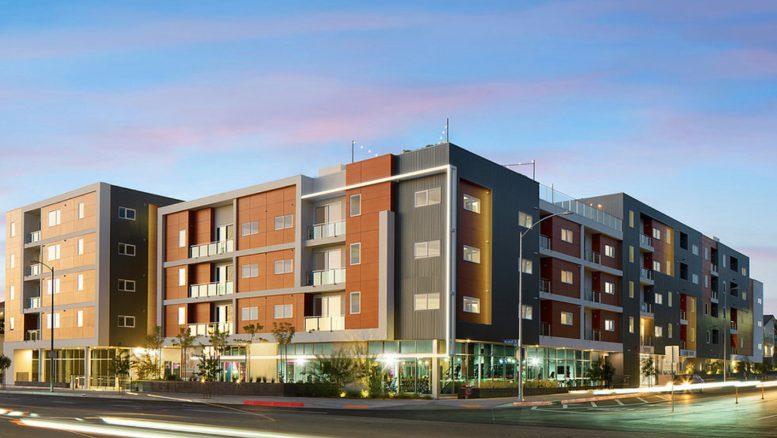
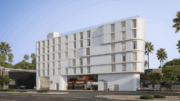
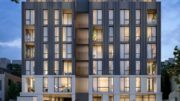
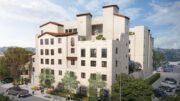
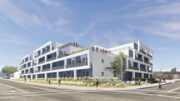
this is not an aspiration….this is like a minimum security prison built for a 10 year life-span in Mesa, AZ…..