New mixed-use development can be seen taking its shape at 3617-3625 Venice Boulevard in Arlington Heights, Los Angeles. The project proposal includes the construction of a five-story residential building with commercial space and parking spaces.
Architects Sammie Tabrizi is responsible for the design concepts of the apartments. The project is developed by Schon Tepler Group.
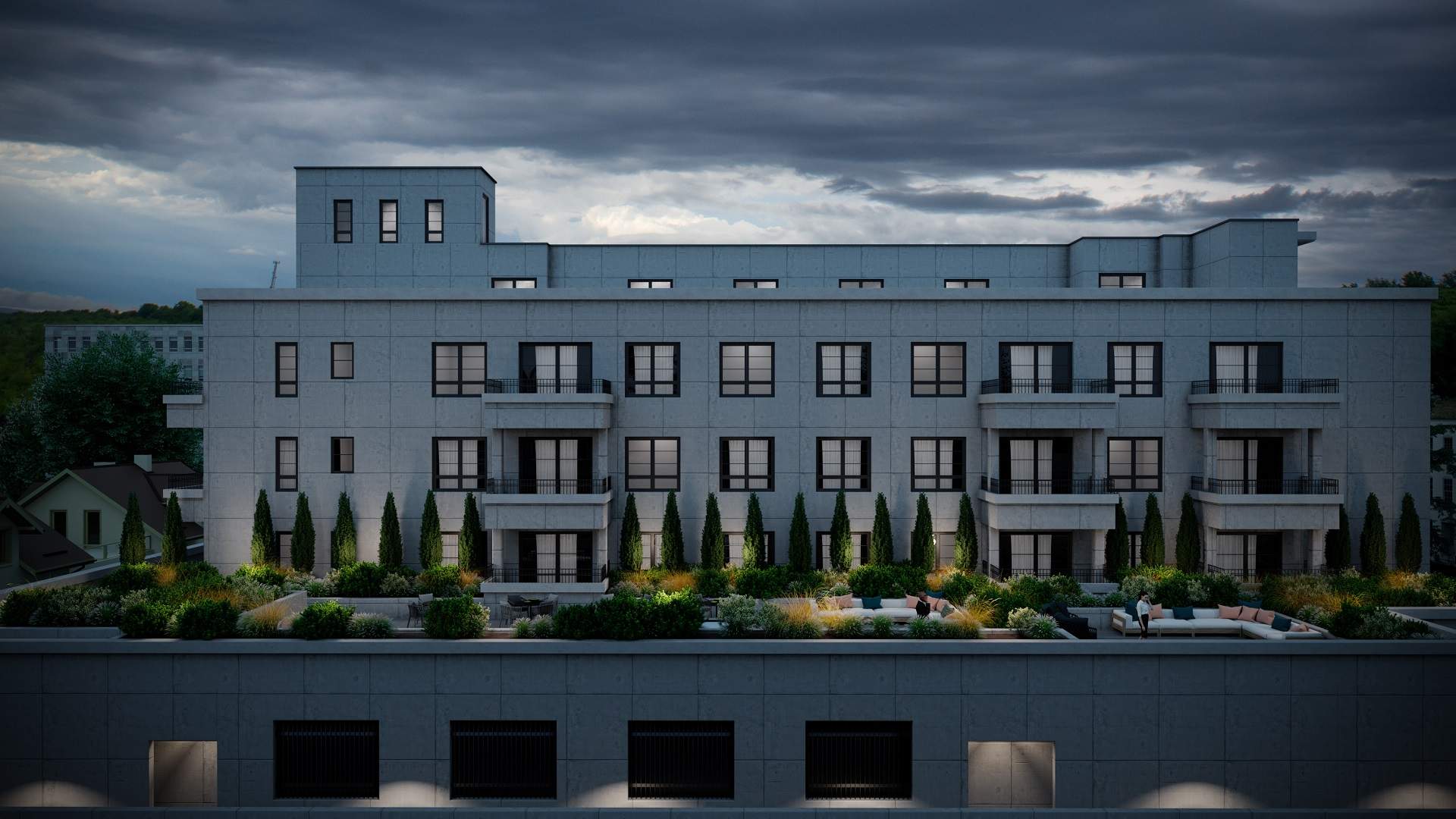
3617-3625 Venice Boulevard via Schon Tepler Group
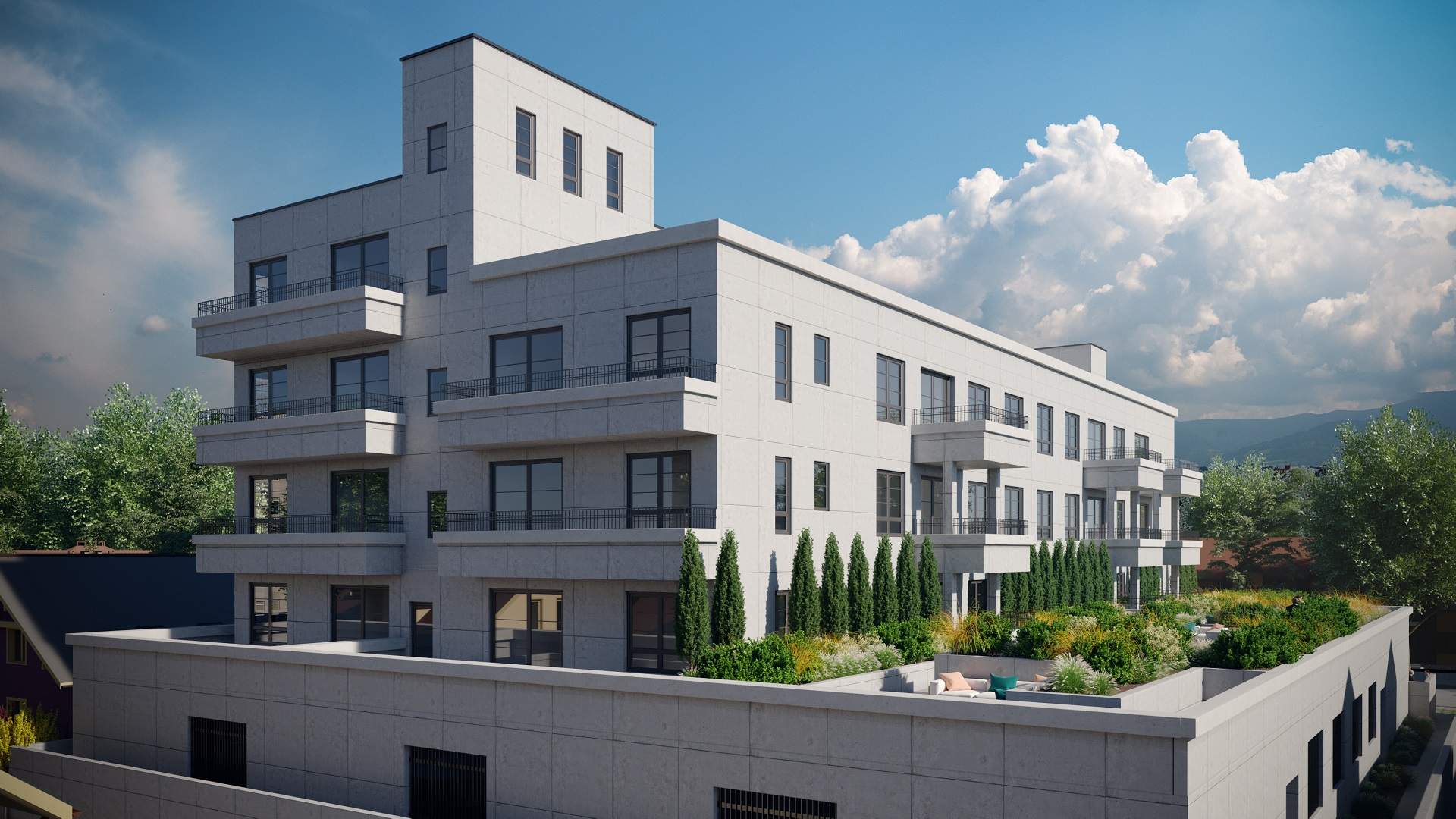
3617-3625 Venice Boulevard Facade via Schon Tepler Group
The project will offer square footage of 26,500 square feet. The new housing on Venice Boulevard will offer twenty-eight residential units. The residences will sit atop a street-facing commercial space. The property will also offer a podium-style parking space. A landscaped amenity deck is also proposed.
The building facade of the low-rise contemporary structure is expressed via an exterior made of smooth finish plaster. Several units feature private balconies.
The project has replaced an existing fourplex. The property site was acquired in 2018 and construction had begun in March 2020. The estimated date of inauguration is not known yet.
Subscribe to YIMBY’s daily e-mail
Follow YIMBYgram for real-time photo updates
Like YIMBY on Facebook
Follow YIMBY’s Twitter for the latest in YIMBYnews

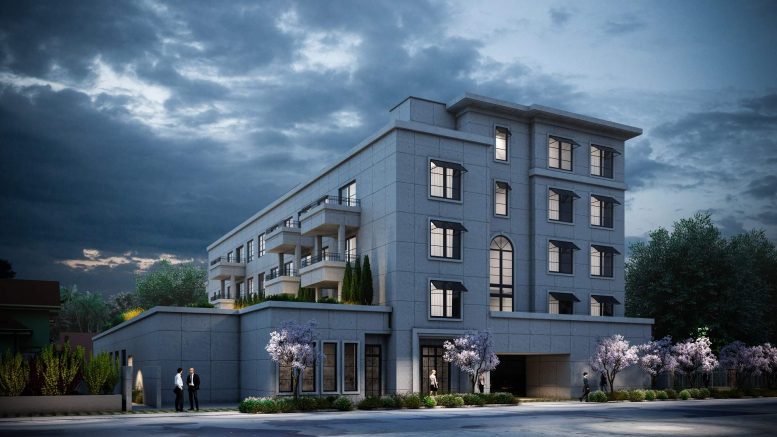


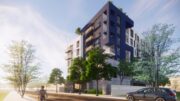
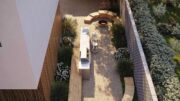
Be the first to comment on "Mixed-Use Building Topped Out At 3617-3625 Venice Boulevard In Arlington Heights"