(W)rapper is nearing full height in Culver City, at 5790 West Jefferson Boulevard. The project, designed by celebrated architect Eric Own Moss, of EOMA, has been long anticipated. Moss is known for designing “Waffel,” also in Culver City, among other notable works.
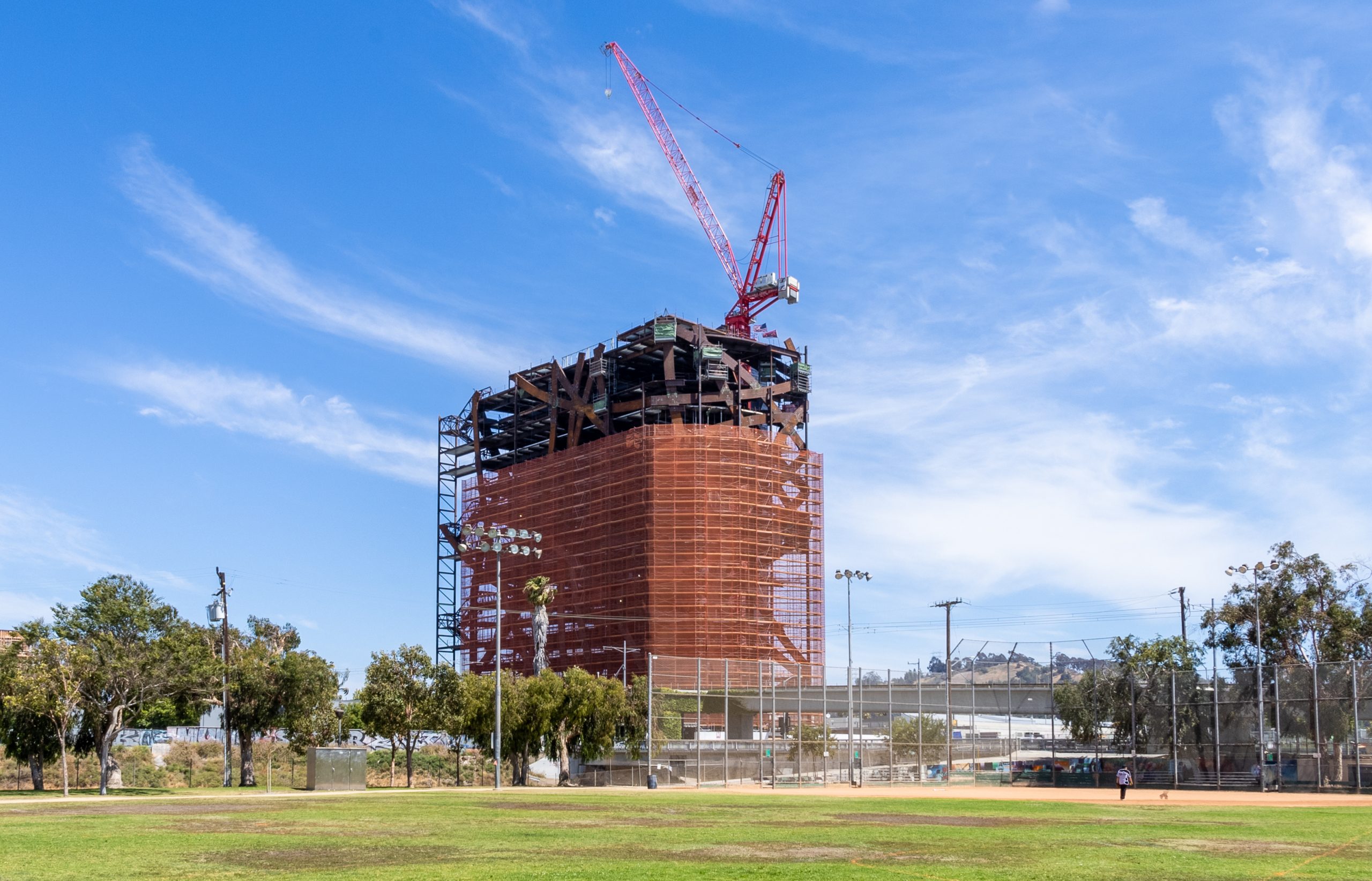
5790 West Jefferson Boulevard. Photo by Stefany Hedman.
The swirled outside detailing will offer more than aesthetic value. The steel framing will create an “exoskeleton,” around the floor-to-ceiling glass windows, and providing external support instead of interior columns, although the elevator core will retain conventional reinforcement. The steel exterior provides creative leeway for the interior to have open, multi level floors.
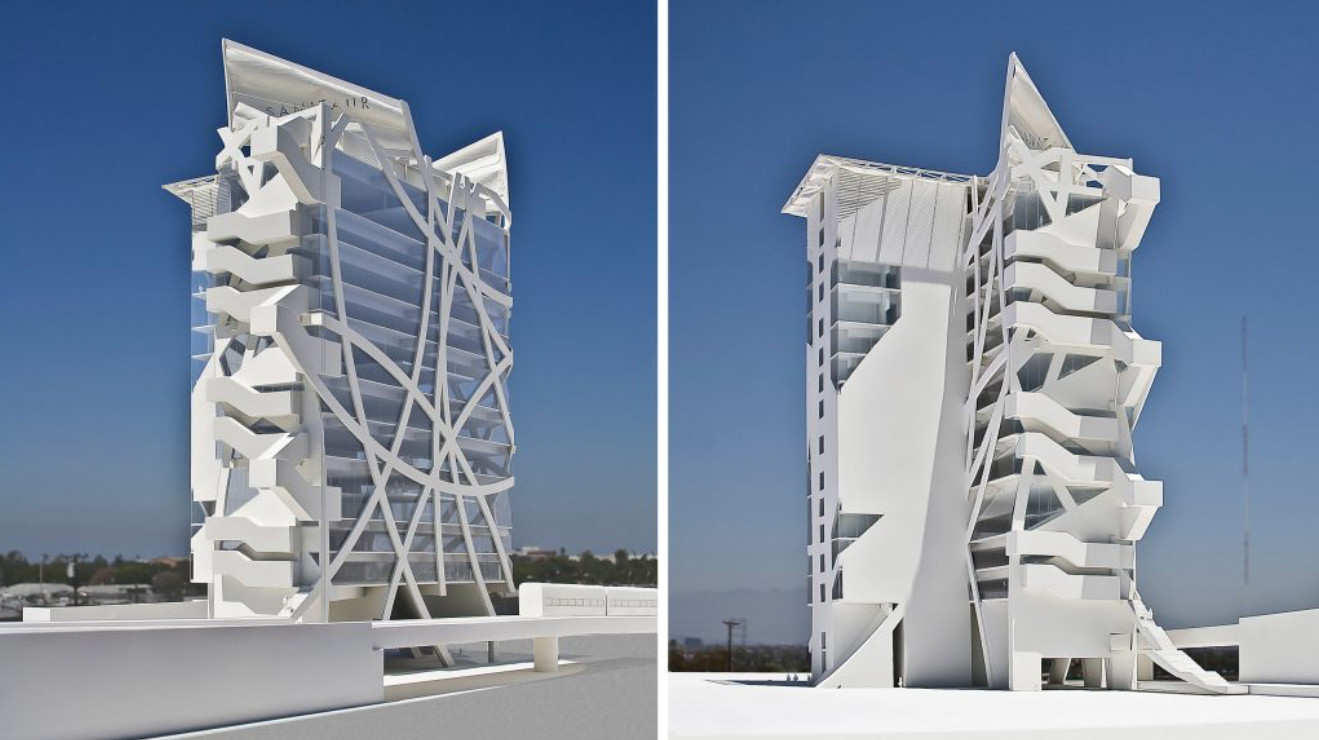
5790 West Jefferson Boulevard. Rendering by EOMA.
The dimensions of the building will be 241 feet tall, 196 feet long, and 125 feet wide. It will be 17 stories high, with 153,000 square feet of floor. There will be two levels of basement parking. 139 compact, 10 disabled, and 326 standard parking spaces will be available. 30 long-term and 15 short-term bicycle parking spaces will also be on site.
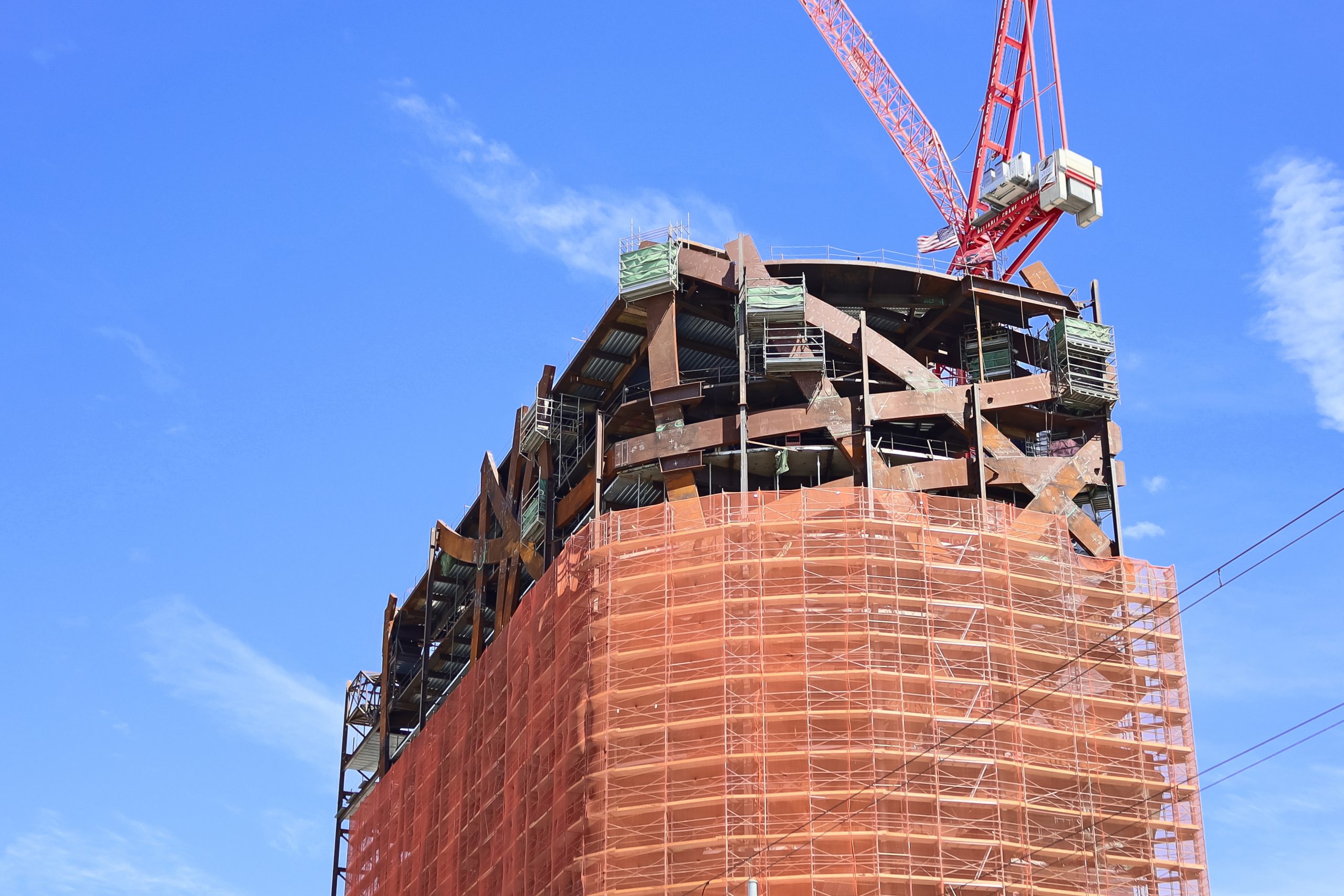
5790 West Jefferson Boulevard. Photo by Stefany Hedman.
Samitaur Constructs is the developer behind the project, which will host office space geared toward the entertainment and tech industries. If deadlines are met, tenets will start moving in by the end of the year. The permit valuation for the tower was $29.5 million at the time of filing.
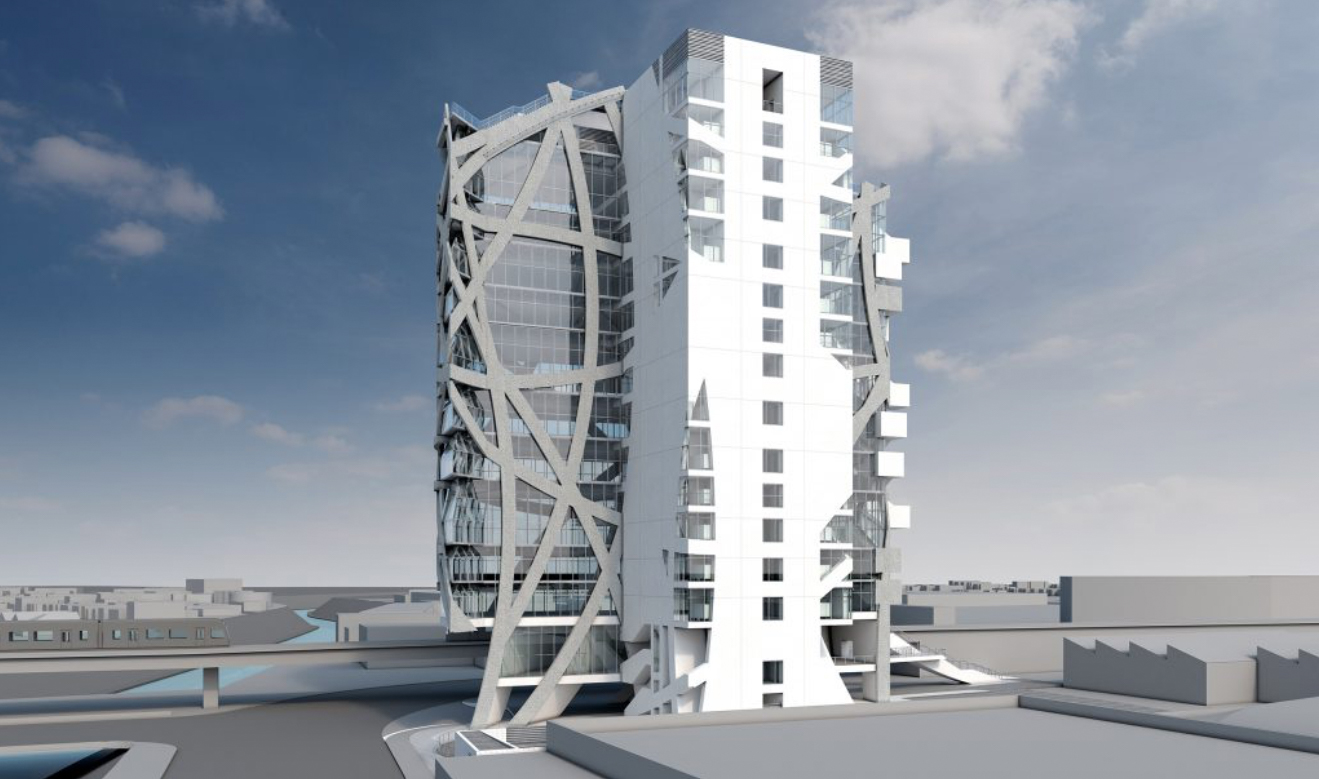
5790 West Jefferson Boulevard. Rendering by EOMA.
Subscribe to YIMBY’s daily e-mail
Follow YIMBYgram for real-time photo updates
Like YIMBY on Facebook
Follow YIMBY’s Twitter for the latest in YIMBYnews

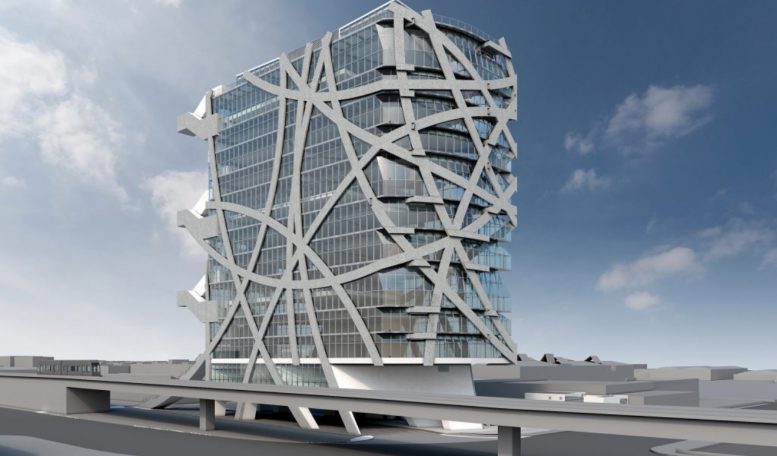
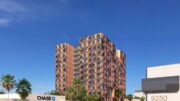
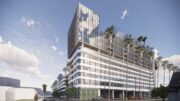
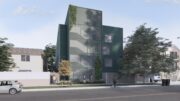
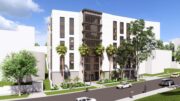
Puts one in mind of the “Bird’s Nest” stadium built in’08 for the Summer Olympics in China.
really? IS THIS THE BEST THAT COMES OUT OF LA? Could one image an entire city of bandaged buildings? Time for a forum of how to shape a beautiful city for the next century….
Have you been to the Petersen Museum? Love the way they wrapped it with bands of steel. One of my favorite buildings in LA.