Steel framing has been completed for a mixed-use project at 500 Broadway in downtown Santa Monica. The project proposal includes the construction of a seven-story building offering apartments and retail space. The project replaced a Fred Segal store.
Witkoff and New Valley LLC have teamed up to develop the project. Koning Eizenberg Architecture is managing the design concepts and construction.
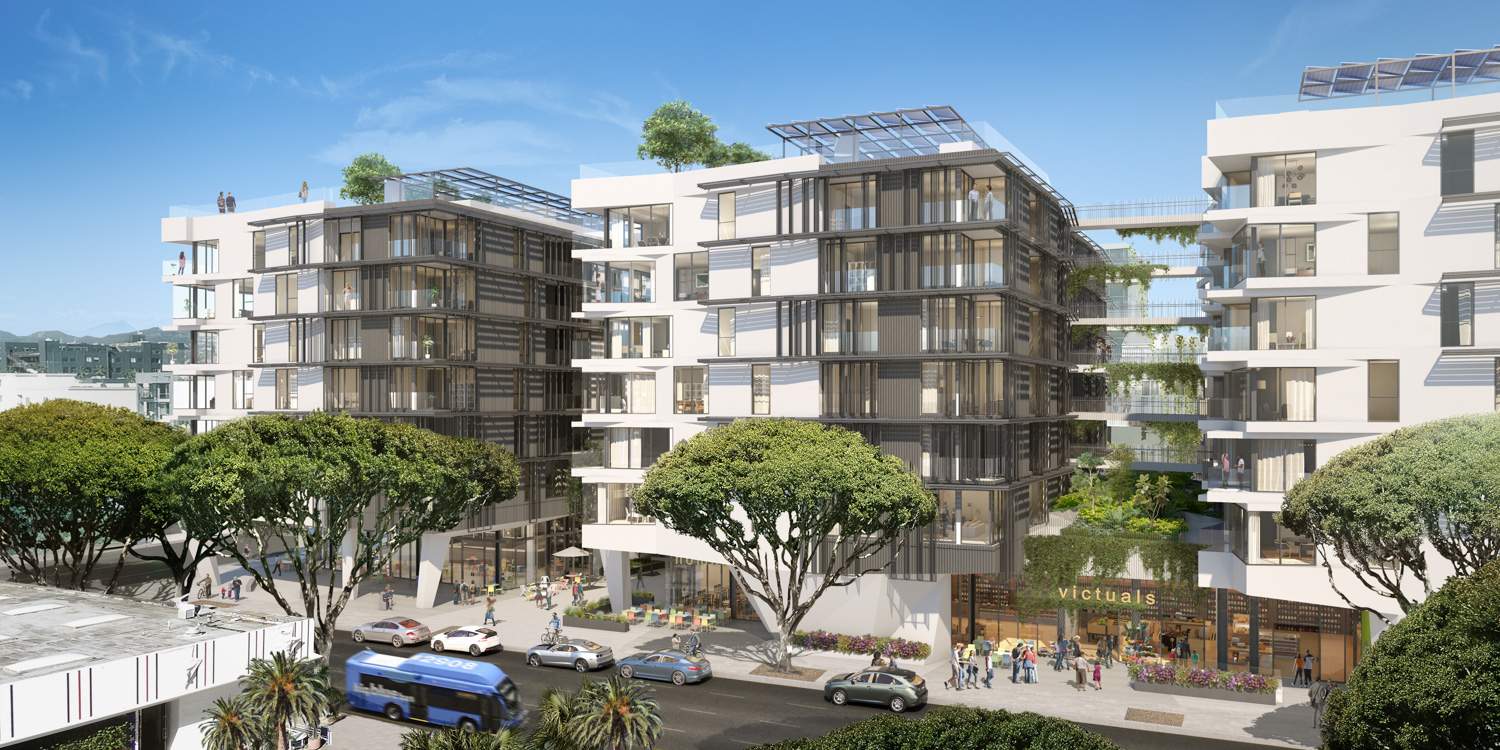
500 Broadway via Koning Eizenberg Architecture
Named The Park, the mixed-use complex will bring 249 residential units above 55,000 square feet of retail space on the ground floor. The complex will also offer a basement parking garage.
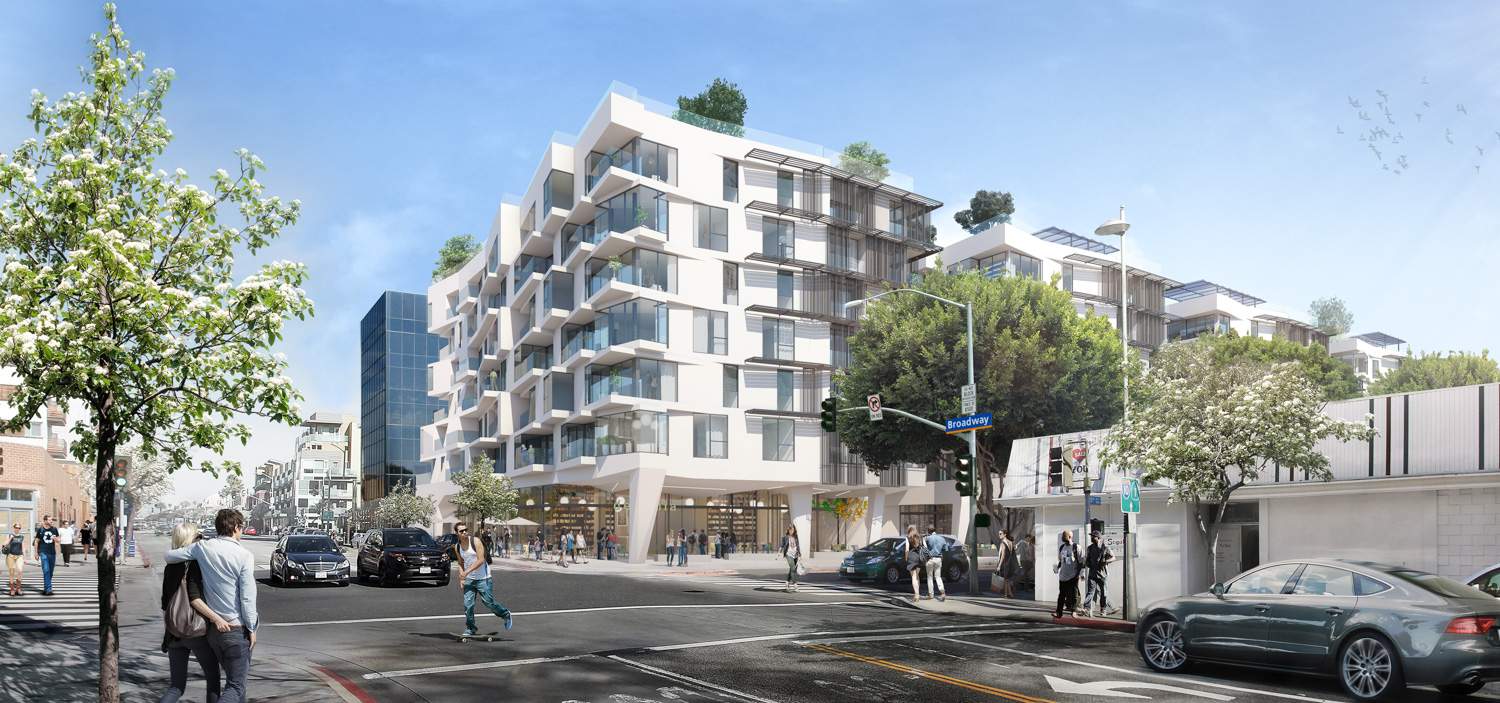
500 Broadway Facade via Koning Eizenberg Architecture
Renderings reveal a contemporary design with multiple courtyards at street level. The project’s name is derived from a landscaped amenity deck planned at the building’s roof level.
The project broke ground nearly two years ago, and the construction was expected to be finished by late 2021. The property is located at 5th Street and Broadway, neighboring other similar mixed-use buildings proposed for future development situated a block north along 5th Street.
Subscribe to YIMBY’s daily e-mail
Follow YIMBYgram for real-time photo updates
Like YIMBY on Facebook
Follow YIMBY’s Twitter for the latest in YIMBYnews

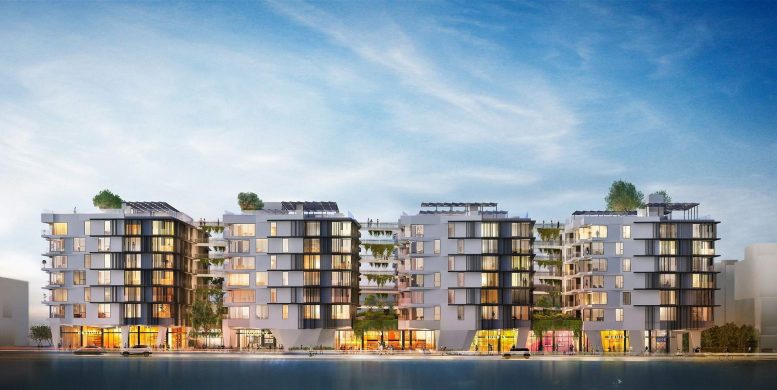
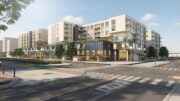
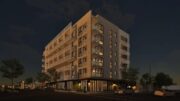
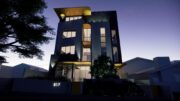
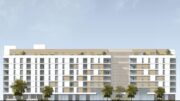
wow ….. a really well thought out and designed building for LA. Nice to see, and sexy for
Santa Monica!