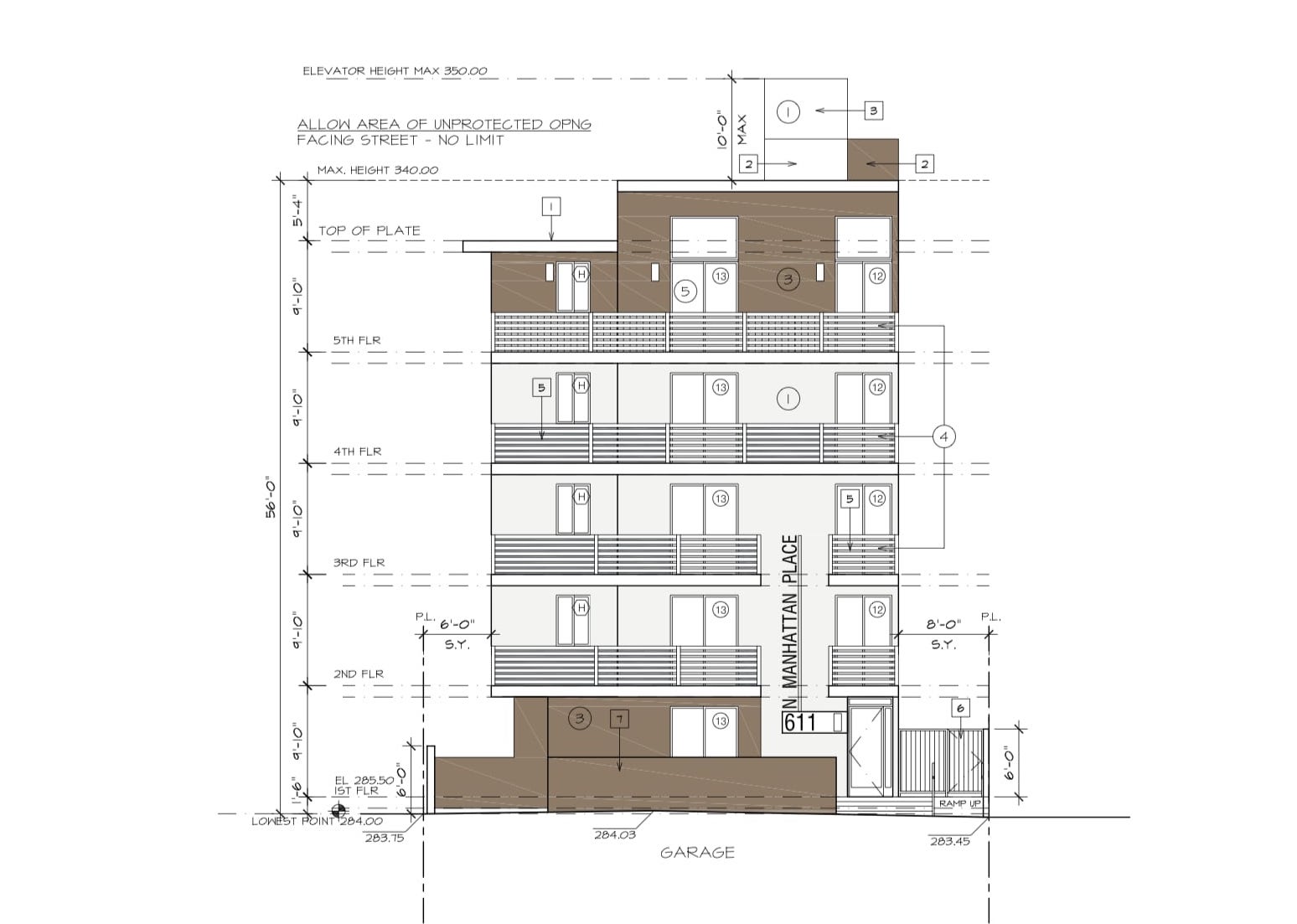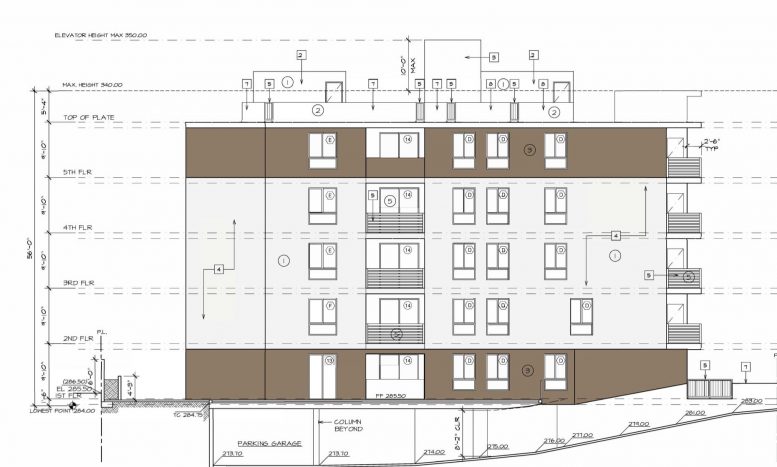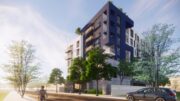Permits have been submitted seeking the approval of constructing a five-story residence at 611 N Manhattan Place. The project proposal includes the demolition of the existing structures and construction and maintenance of a multi-family residential building with 14 dwelling units.
Uriu & Associates is managing the design concept and construction of the project.

611 N Manhattan Place Elevation via Uriu & Associates
The project site, a 6,250 square-foot lot, consists of a single rectangular lot with 50 feet of street frontage along the west side of North Manhattan Place.
The building facade will rise to a height of 56 feet. The total floor area is 13,353 square feet. The units are offered as a mix of one studio, three one-bedroom units, eight two-bedroom units, and two three-bedroom units. Two units will be offered as low-income housing units. The residential structure will also provide 11 vehicle parking spaces, 14 long-term bicycle parking spaces in a subterranean garage, and two short-term bicycle spaces located in the front yard. A total of 1,805 square feet of open space is also planned. The project will also feature 250 square feet of private balcony spaces, a 400 square foot recreation room, a 635 square foot rear yard, and a 520 square foot roof garden, and four 24-inch box trees.
An estimated date of completion has not been announced yet.
The City Planning Commission will be reviewing the proposal on Thursday, March 11, 2021 after 8:30 AM. Details on how to watch and comment can be found here.
Subscribe to YIMBY’s daily e-mail
Follow YIMBYgram for real-time photo updates
Like YIMBY on Facebook
Follow YIMBY’s Twitter for the latest in YIMBYnews






Be the first to comment on "A Five-Story Multi-Family Residential Building At 611 N Manhattan Place"