The concrete podium is being filled for new mixed-use construction at 6091 Santa Monica Boulevard in Hollywood, Los Angeles. The project proposal includes the development of an apartment building with retail space on the ground floor.
Onni Group is the project developer. RC Architecture is managing the design concepts and construction
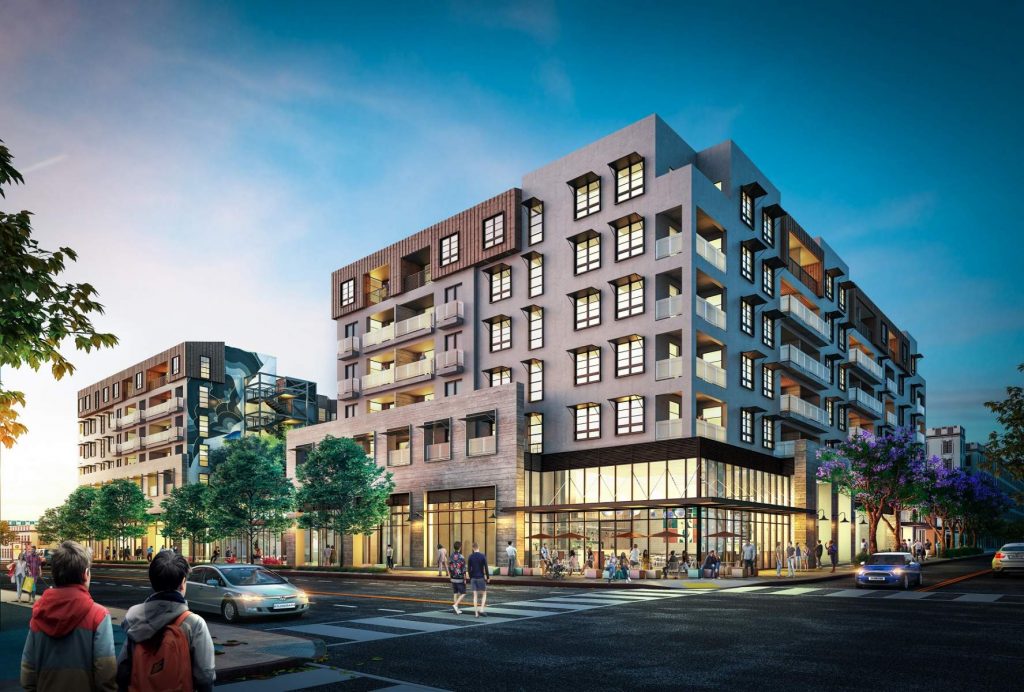
6091 Santa Monica Boulevard Rendering via RC Architecture
The project will bring 231 apartments into a seven-story building. A retail space spanning an area of 15,000 square feet will be designed on the ground floor. An underground parking garage with a capacity of 390 parking stalls will be constructed on the site. Onni Group entitled the project using density bonus incentives to permit a larger structure than allowed under zoning rules. In exchange, 15 of the apartments will be set aside as deed-restricted affordable housing at the very low-income level.
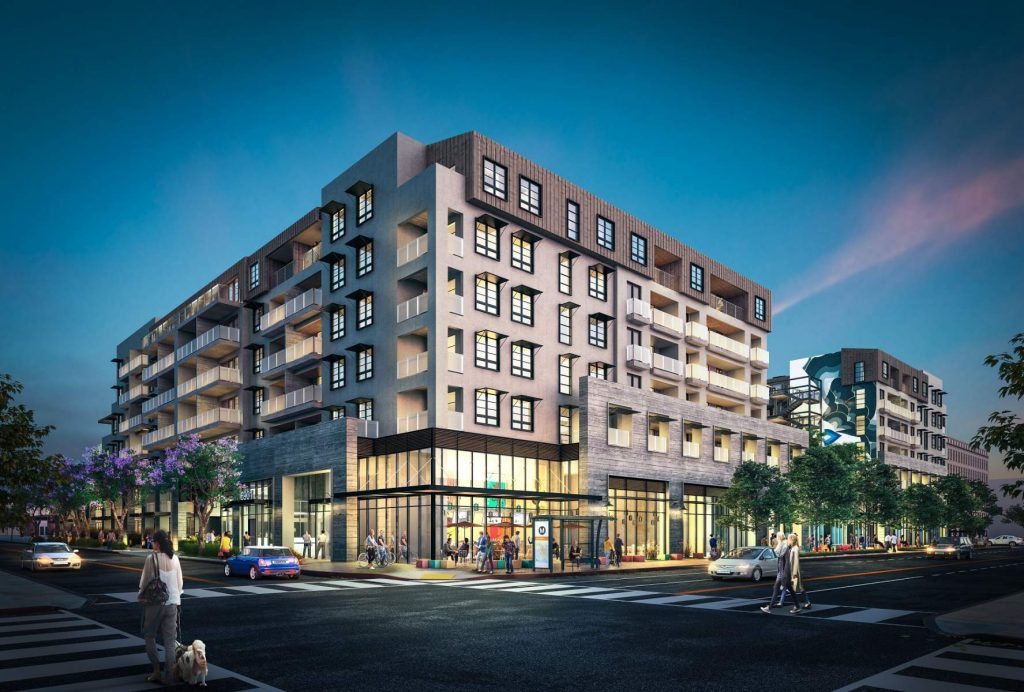
6091 Santa Monica Boulevard View via RC Architecture
Renderings reveal a podium-type building clad in a mix of concrete and stucco. Plans call for a series of terrace decks oriented toward the rear property line, providing a height transition to the lower-scaled neighborhood to the north. The building will include a series of amenity decks and a courtyard swimming pool.
The project was originally expected to be built over an approximately 18-month period; delays resulting from the coronavirus pandemic have upended the anticipated construction timeline.
The property site spans the north side of Santa Monica between Orange Drive and Mansfield Avenue.
Subscribe to YIMBY’s daily e-mail
Follow YIMBYgram for real-time photo updates
Like YIMBY on Facebook
Follow YIMBY’s Twitter for the latest in YIMBYnews

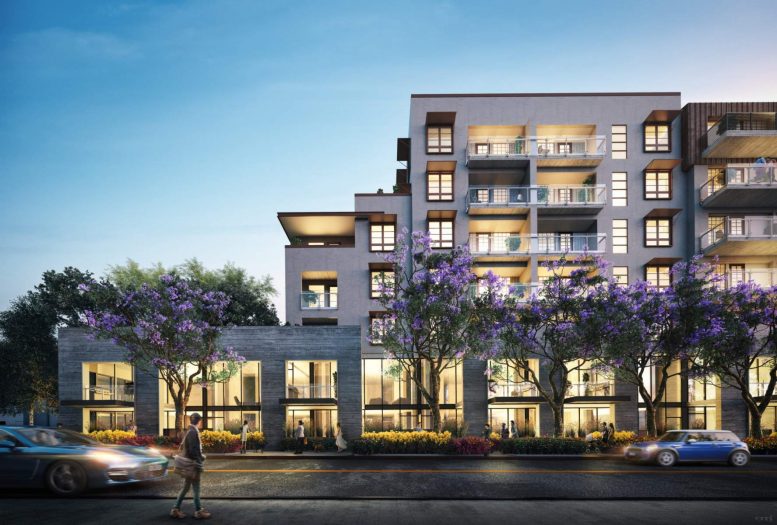


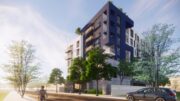
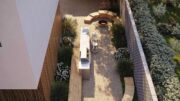
Be the first to comment on "Apartments + Retail Take Shape At 6091 Santa Monica Boulevard In Hollywood, Los Angeles"