A new mixed-use has been proposed on a vacant lot located at 3050 West Pico Boulevard, Harvard Heights, Los Angeles. The project proposal includes the development of a building offering housing and commercial space.
Shahram Mousavi is listed as the investor. Uriu & Associates is responsible for the design concepts and construction.
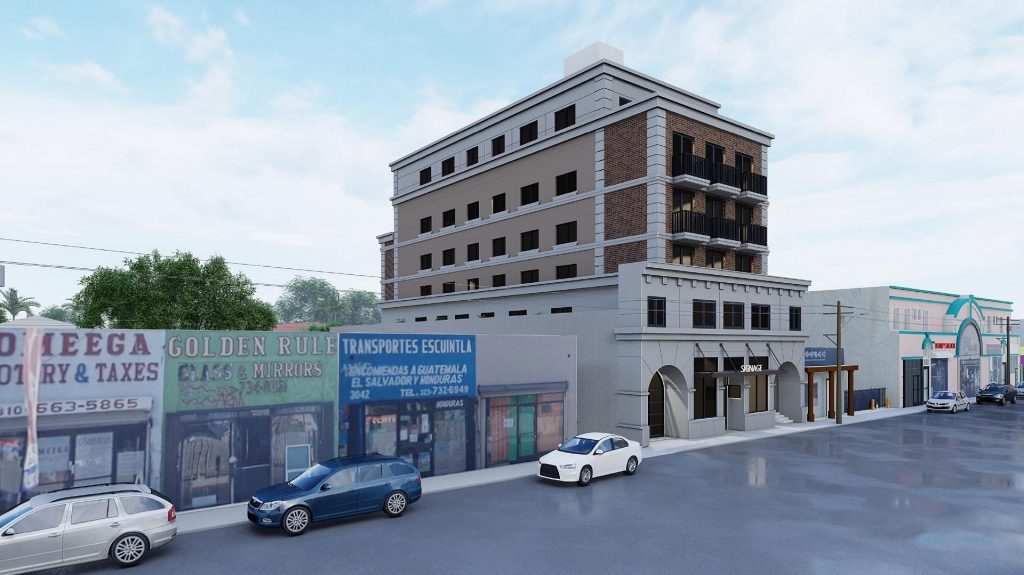
3050 West Pico Boulevard via Uriu & Associates
The project calls for the construction of a six-story building featuring 26 studios and one-bedroom apartments. The floor plans will range from 260 square feet to 662 square feet in size. Retail space spanning an area of 670 square feet will be developed on the site. A parking garage with a capacity of 25 cars will be constructed.
The apartment complex will use a setback above its second floor to maintain the existing two-story street wall. Renderings reveal a façade clad in brick and stucco.
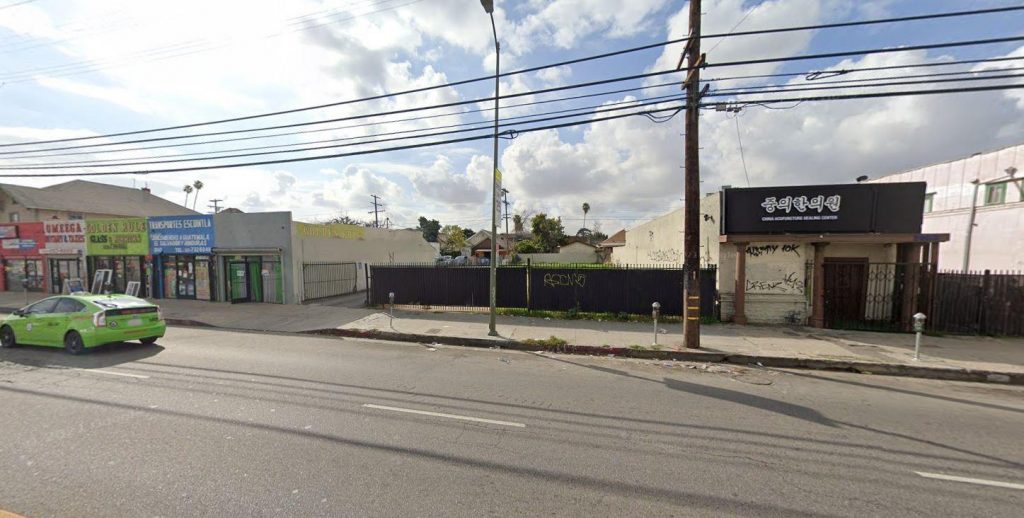
3050 West Pico Boulevard Site View via Google Maps
The apartment complex is being designed following the Transit Oriented Communities guidelines, which permit larger structures than allowed under zoning rules. In exchange, three of the apartments will be reserved for extremely low-income households.
The property site is near Pico Boulevard and Western Boulevard, neighboring a similar residential-retail development across the street.
Subscribe to YIMBY’s daily e-mail
Follow YIMBYgram for real-time photo updates
Like YIMBY on Facebook
Follow YIMBY’s Twitter for the latest in YIMBYnews

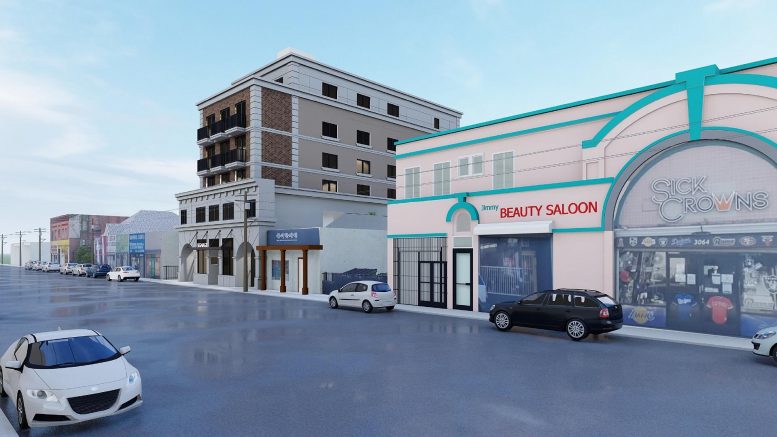


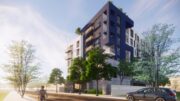
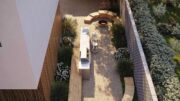
Be the first to comment on "Mixed-Use Structure Planned For 3050 West Pico Boulevard, Harvard Heights, Los Angeles"