2170 East Main Street is rising in Ventura. The project, by Stagen Properties, will bring denser housing, along with some ground-floor commercial space, to the area. It has been titled “Villa San Clemente.”
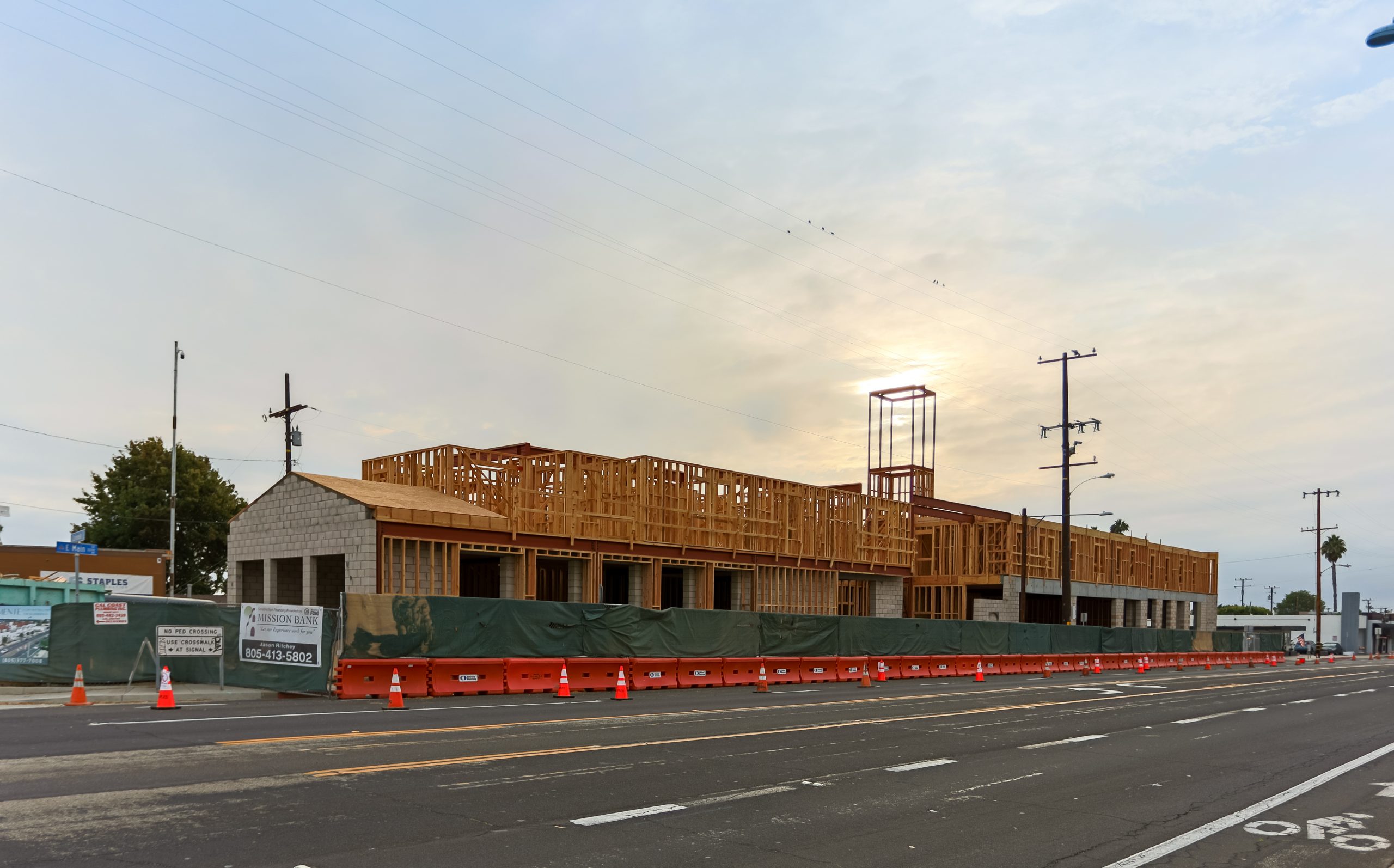
2170 East Main Street. Photo by Stefany Hedman.
The building will be three stories tall. There will be ten residential units inside the upper floors, starting at 1,500 square feet per unit. The second level of each townhome will have the bedroom wing, master bedroom, and en suite, and the third floor will have living areas. Every master bedroom, living room, and most of the secondary bedrooms will have balconies.
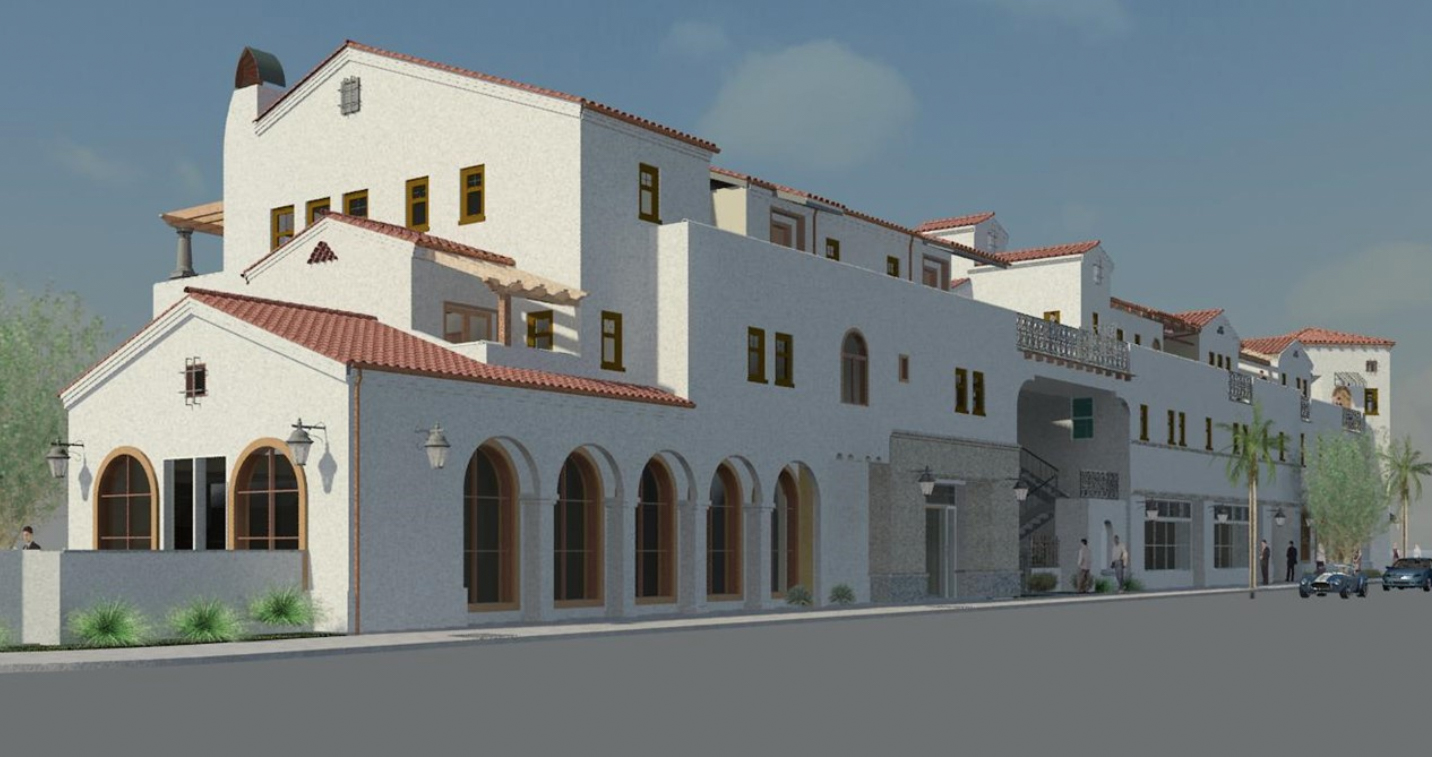
2170 East Main Street. Rendering via villasc.com.
Amenities include two courtyards, one with a fountain and one trellised with fireplace and seating/dining area, a standard elevator, a roof terrace with fireplace, a jacuzzi, an outdoor bathroom, and a shower. The ocean will be visible from the third floor. Four parking spaces will be provided per unit. There will be a bike rack in the courtyard.
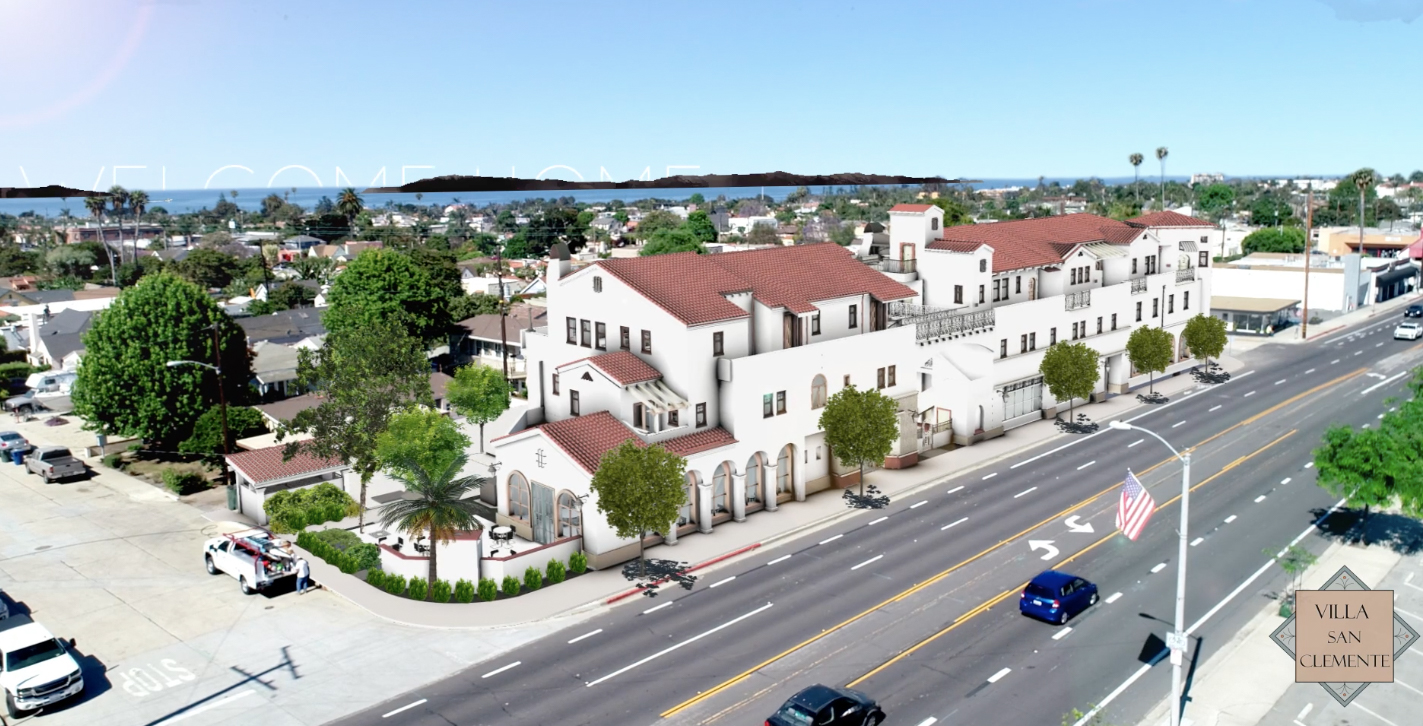
2170 East Main Street. Rendering via villasc.com.
A total of 5,600 square feet of commercial space will be on the first floor, divided into three separate units. The overall look of the exterior will be Spanish-style architecture. LIV Sotheby’s is exclusively handling applications.
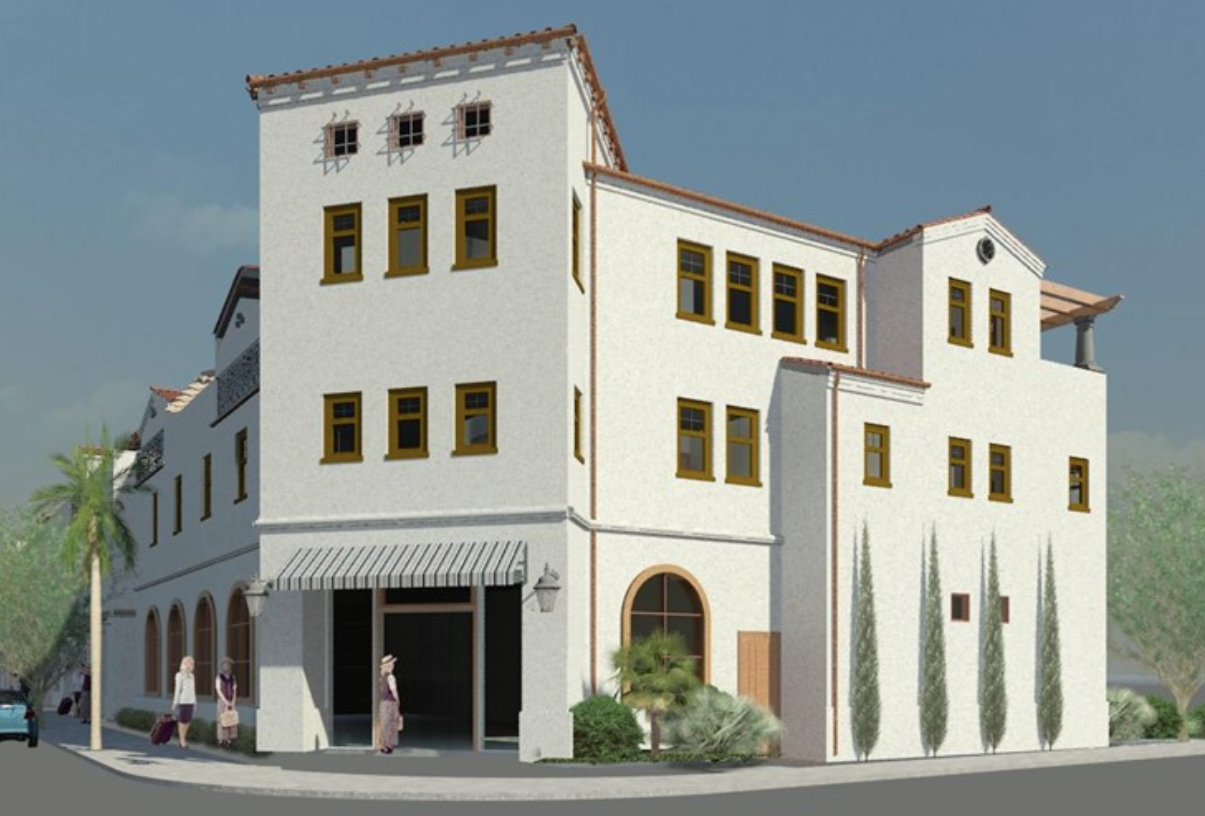
2170 East Main Street. Rendering via villasc.com.
Subscribe to YIMBY’s daily e-mail
Follow YIMBYgram for real-time photo updates
Like YIMBY on Facebook
Follow YIMBY’s Twitter for the latest in YIMBYnews

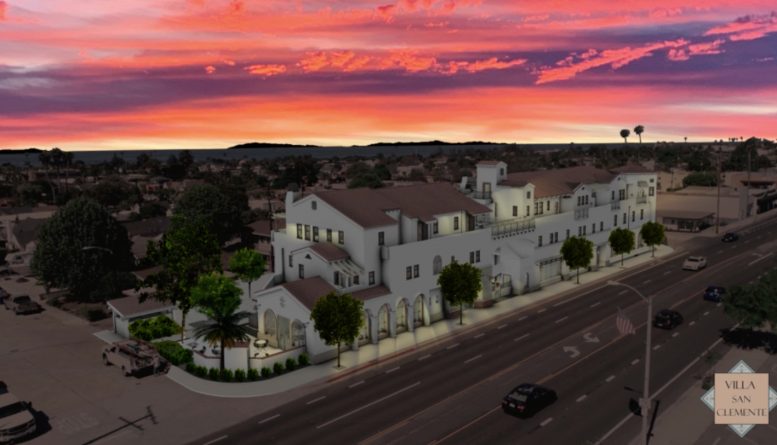
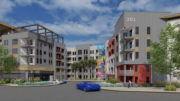
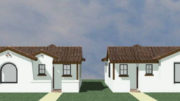
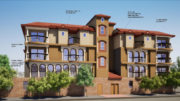

Beautiful… But 4 parking spaces per unit?
I was thinking the same thing. I hope that’s not a City requirement in this age of decreased parking requirements.
A building with architectural character that hopefully inspires other buildings to respond accordingly….creating a sense of place.