Nearly a year-and-a-half after breaking ground, a mixed-use project is nearing completion at 1860 North Western Avenue in Los Feliz. The project proposal includes the development of a five-story building offering retail and residential spaces.
Los Angeles-based real estate investment firm Dynamic Development Co is the project developer. KTGY Architecture + Planning and Urban Architecture Lab are designing the project.
Named The 1860 for its address, the project will bring 87 apartments and retail space into a five-story building. The units will be offered as a mix of studios, one-bedroom, and two-bedroom apartments. A commercial space spanning 6,000 square feet will be developed on the ground floor. Plans also call for 112 parking stalls in a subterranean garage.
Approved plans will require that 11 of the new apartments be set aside as deed-restricted very low-income affordable housing in exchange for density bonus incentives permitting a larger structure than allowed by zoning.
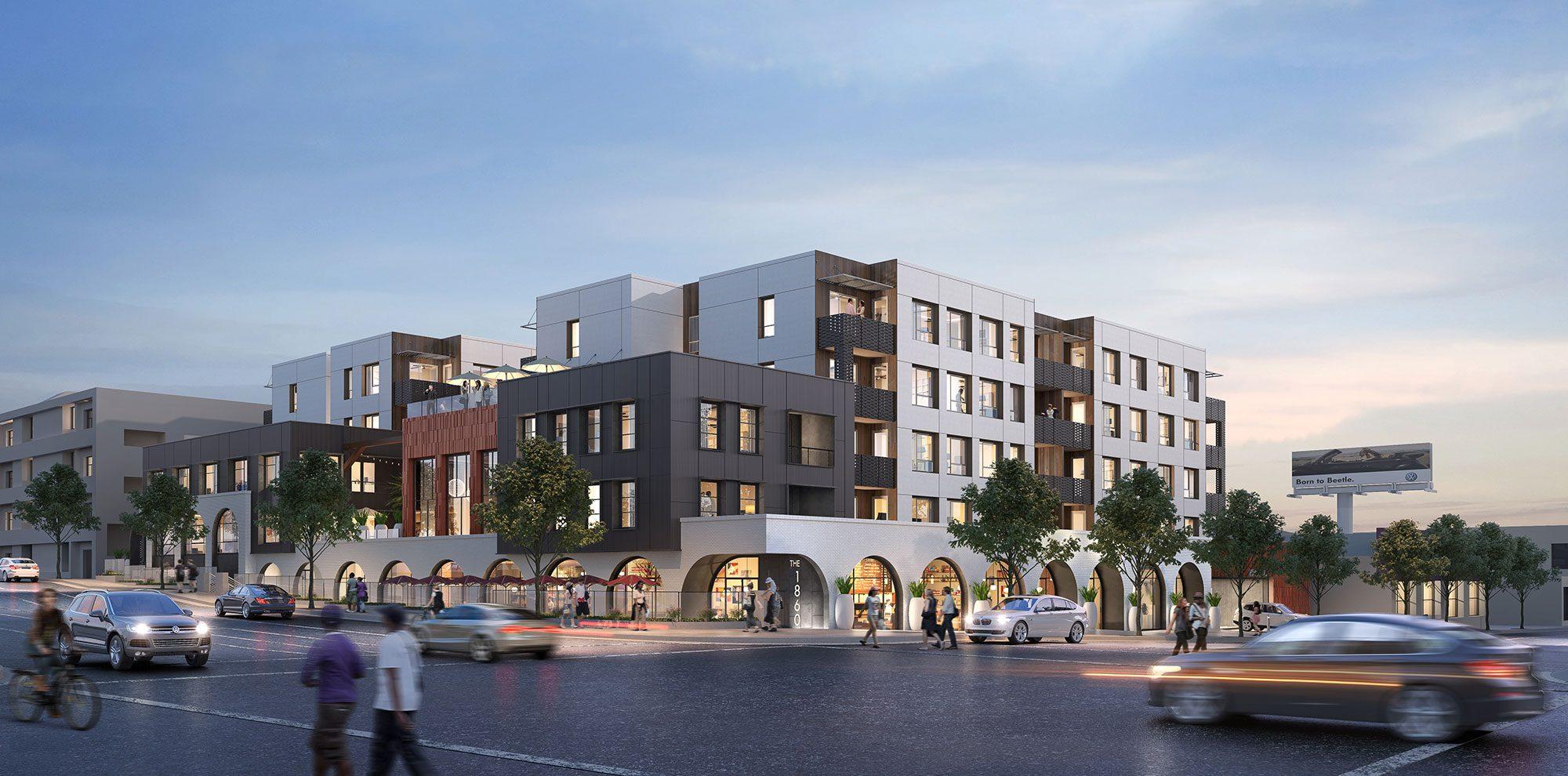
1860 North Western Avenue Rendering via Urban Architecture Lab
Renderings reveal a U-shaped footprint above the second floor, with a swimming pool deck at the center. Other open-space amenities will include two rooftop decks and a ground-level fitness center.
The project will rise from a site located south of Griffith Park, at the southeast corner of Western Avenue and Franklin Avenue. Residents will be less than a quarter mile north of Metro’s Hollywood/Western Station.
Subscribe to YIMBY’s daily e-mail
Follow YIMBYgram for real-time photo updates
Like YIMBY on Facebook
Follow YIMBY’s Twitter for the latest in YIMBYnews

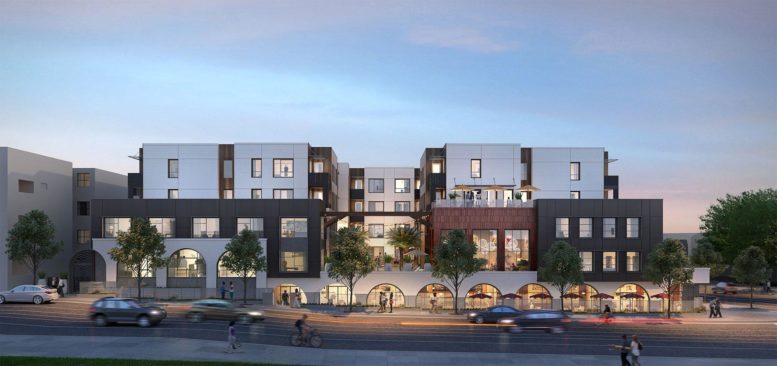
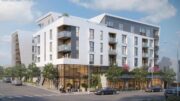
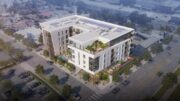
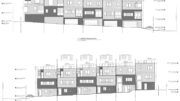
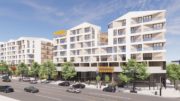
Be the first to comment on "Wood Frame Rises At 1860 North Western Avenue In Los Feliz"