A new large-scale mixed-use project is planned for development at t 11709 Artesia Boulevard and 17212 Alburtis Avenue in Artesia. The project proposal includes the development of 80 residence and commercial space on a former industrial site operating a dairy manufacturing plant.
Los Angeles-based real estate development firm Borstein Enterprises is the project developer. G3 Urban is responsible for the designs.
An industrial site located just west of Pioneer Boulevard is slated for redevelopment with for-sale homes and commercial uses. Named Artesia Place, the project site spans 3.5 acres. Plans call for the construction of multiple low-rise structures containing a combined total of 80 dwelling units in addition to 8,650 square feet of street-fronting commercial uses, 218 parking spaces, and recreation areas. Artesia Place will include:
- A standalone building with 2,700 square feet of commercial space
- A mixed-use building with four townhomes and 3,450 square feet of commercial uses at street level
- Eight commercial condominiums, or “shopkeeper units,” with 2,500 square feet of commercial space at street level
- Nine live/work townhomes
- 59 three-story townhomes at the rear of the site
The project is described as featuring a central pedestrian walkway, connecting to a network of landscaped courtyards. Plans also call for a pool and other recreation facilities at the center of the site.
The single-story Main Street style sidewalk retail shops are backed by a California-style courtyard with storefronts and newsstand kiosks. The architecture styles mix modern styles. Mid-century detailing is consistent with shades of neutral colors and enriched material selections, including linear wood sidings, stone veneers, light color plaster, and dark window frames. The commercial, shopkeeper, and live/work units have a weathered antique white brick veneer to differentiate from the modern elements of the residential units. The white brick, dark window frames, and accent-colored front doors mimic modernized, repurposed, and renovated historic buildings.
Construction is expected to occur over a 24-month period commencing in September 2023 and concluding in August 2025.
Subscribe to YIMBY’s daily e-mail
Follow YIMBYgram for real-time photo updates
Like YIMBY on Facebook
Follow YIMBY’s Twitter for the latest in YIMBYnews

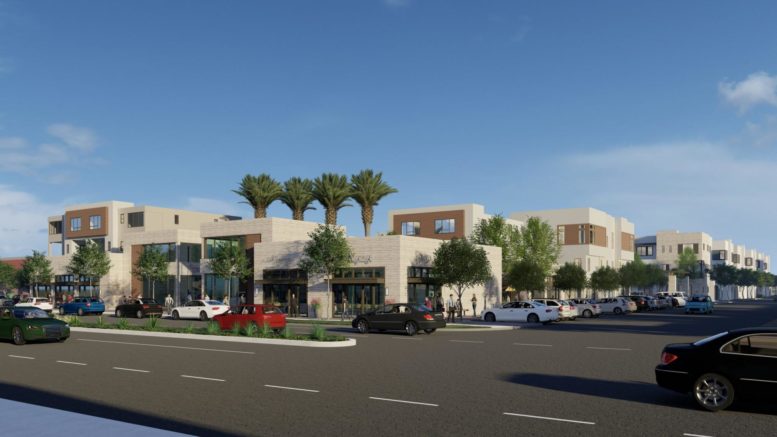
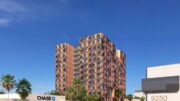
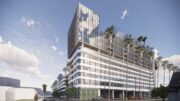
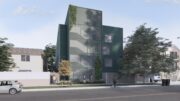
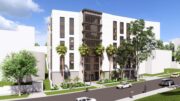
How can I apply please let me no