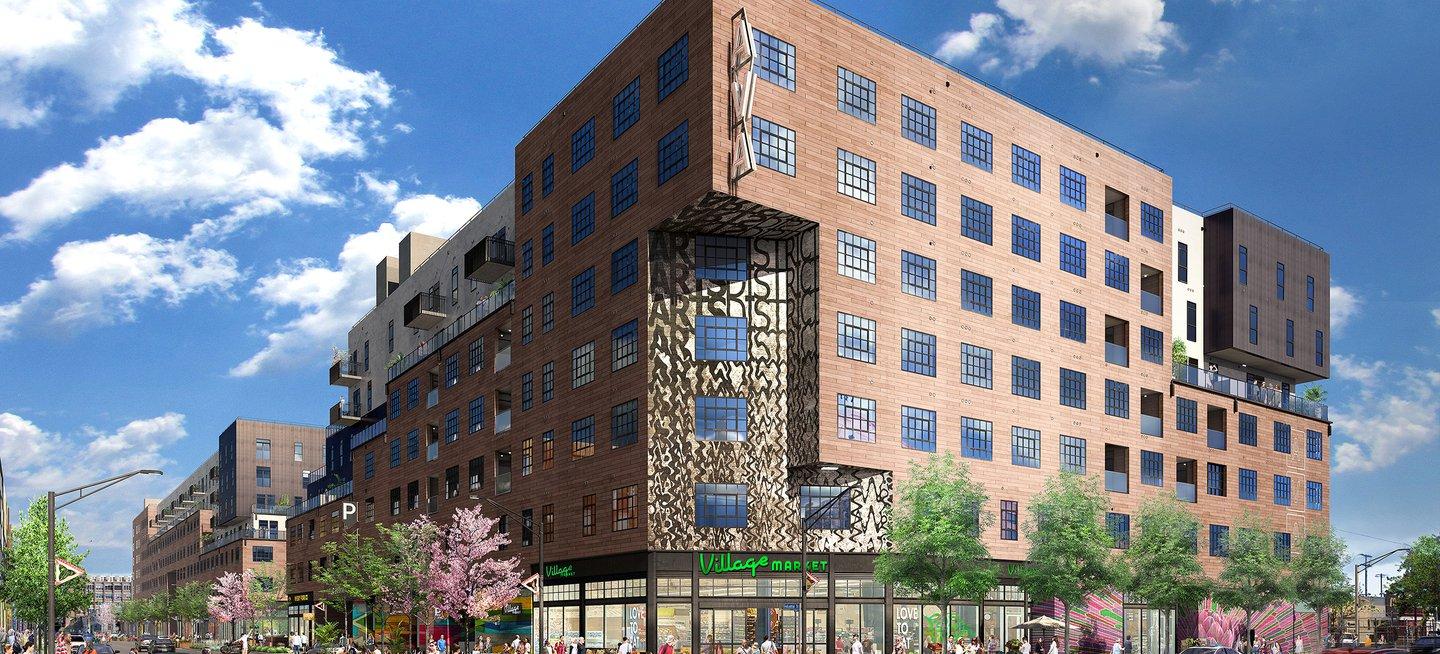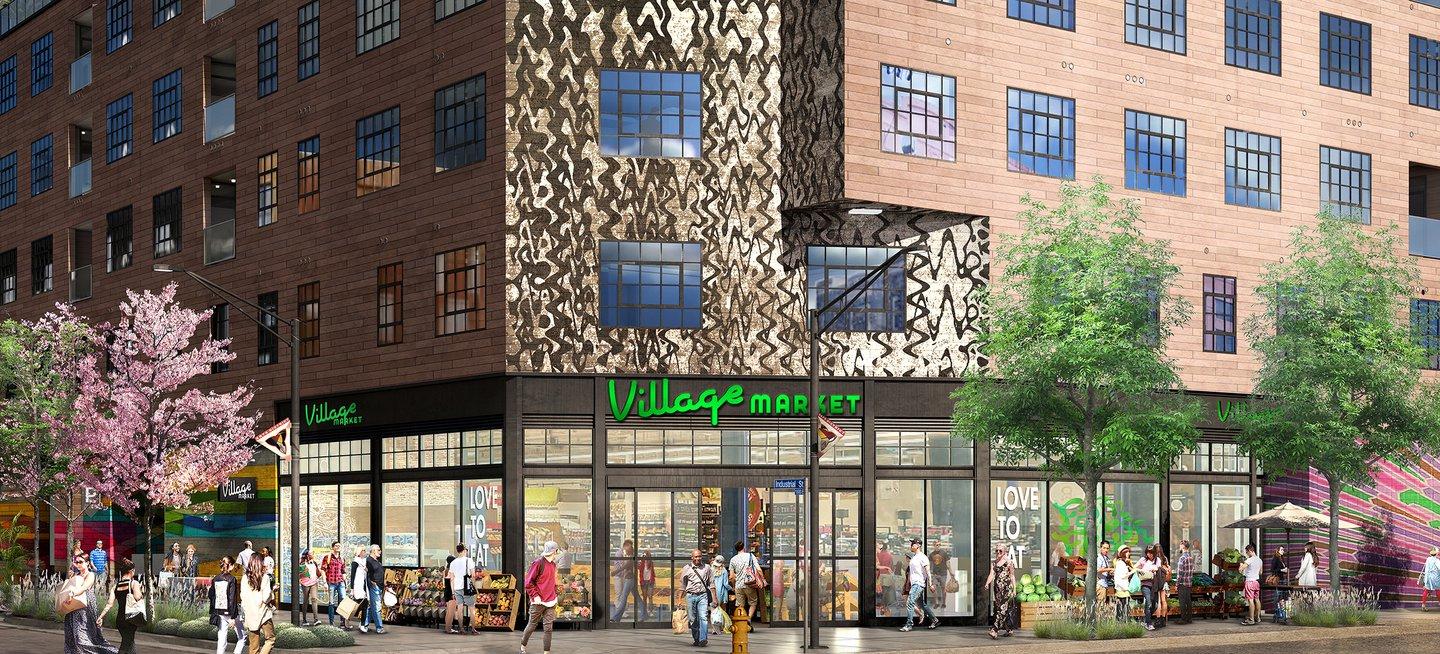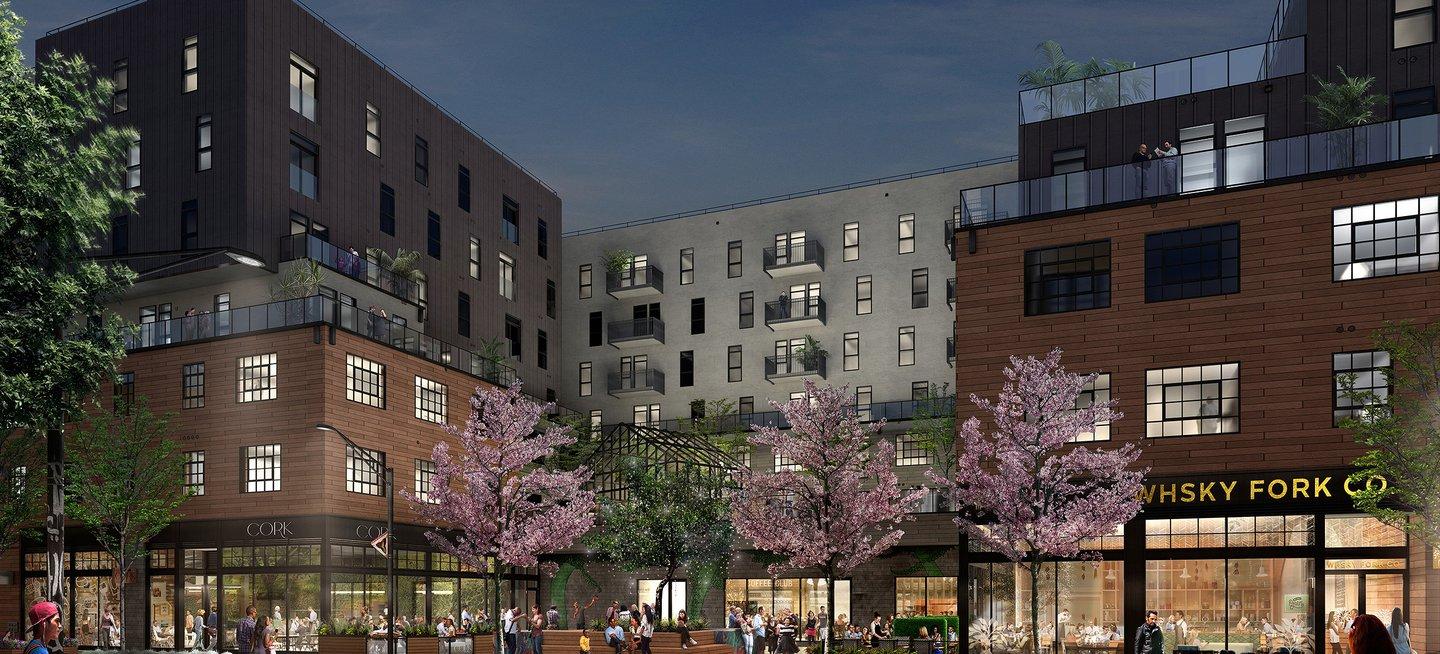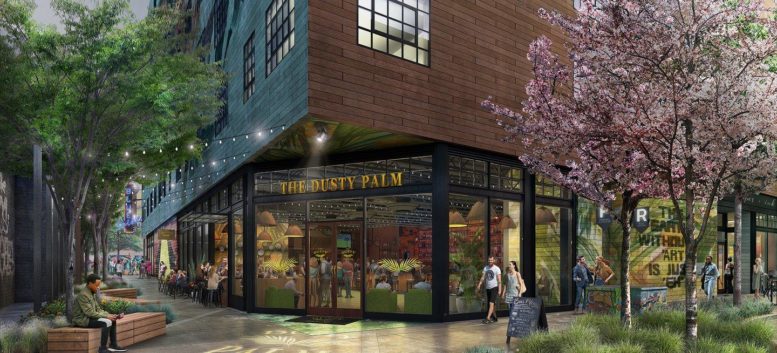A new residential project has reached completion at 668 South Alameda Street in Downtown, Los Angeles. The project proposal includes the development of apartments and retail along Alameda Street.
AvalonBay Communities is the project developer. OfficeUntitled is designing the project, with AC Martin serving as executive architect.

668 South Alameda Street via OfficeUntitled
Wood framing is largely complete for AvalonBay Communities. The project site is parcel spanning an area of 3.75 acres. The mixed-use apartment complex is rising on the former site of a cold storage facility along the south side of Industrial Street. The seven-story, podium-type building will feature 475 studios, one-bedroom, and two-bedroom, and three-bedroom apartments above 61,000 square feet of ground-floor commercial uses at completion. Additionally, a two-level, 842-car subterranean parking garage will sit beneath the housing and commercial uses.

668 South Alameda Street Elevation via OfficeUntitled
Under conditions of approval imposed by the City of Los Angeles, AvalonBay will be required to set aside 53 of the apartments at AVA Arts District as deed-restricted affordable housing at the very low-income level.
Approved plans call for an exterior of fiber cement panels, concrete, and metal, with a series of open-air decks and other amenities for residents interspersed throughout the property. At ground level, a new landscaped paseo will be located along the rear property line within space that was once used as a rail spur.

668 South Alameda Street Night View via OfficeUntitled
At the time AvalonBay secured construction financing for the project, AVA Arts District was slated for completion in 2022. The property is now expected to debut in 2023. The project site sits directly south across Industrial Street from a property slated for the construction a similar mixed-use housing project from Camden Property Trust.
Subscribe to YIMBY’s daily e-mail
Follow YIMBYgram for real-time photo updates
Like YIMBY on Facebook
Follow YIMBY’s Twitter for the latest in YIMBYnews






842 car parking spaces for 475 housing units??! and in downtown?!
LA is so over. as in suicide by car and climate death.