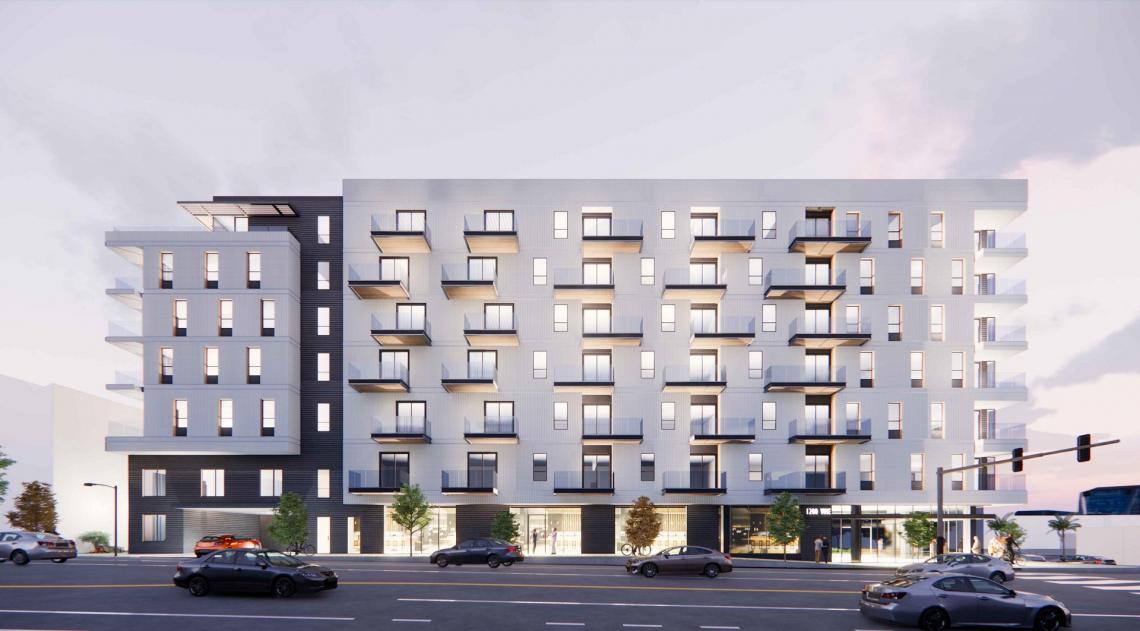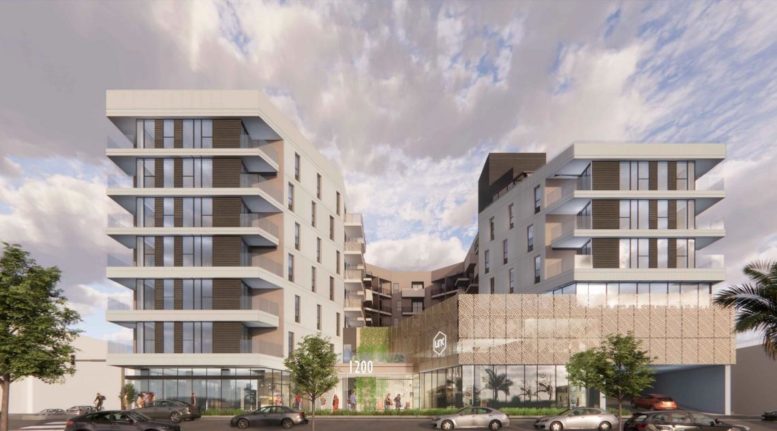A new residential project has been proposed at 1200 North Vine Street in Hollywood, Los Angeles. The project proposal includes the development of a new seven-story building featuring residential and retail spaces.
North Carolina-based Grubb Properties is the project developer. Urban Architecture Lab is responsible for the designs.
The mixed-use development will replace a shuttered strip mall on the site. The project will bring a seven-story mixed-use building featuring 151 apartments above 3,690 square feet of ground-floor commercial space. Parking for 87 vehicles will be developed on the site.

1200 Vine Street Elevation via Urban Architecture Lab
Requested entitlements include density bonus incentives to permit a larger building with more housing than otherwise allowed by zoning rules. In exchange, 17 of the proposed studio, one-, and two-bedroom apartments would be set aside for rent as affordable housing at the very low-income level.
Renderings reveal a contemporary podium-type building with habitable uses and apartments wrapping above grade parking. Retail would line the property’s Vine Street frontage, while a small plaza would face Lexington Avenue to the south. Plans also call for a podium-level amenity deck, and two additional amenity decks at the roof level.
Total cost of the development will be approximately $92.2 million, with an expected completion date in 2025.
Subscribe to YIMBY’s daily e-mail
Follow YIMBYgram for real-time photo updates
Like YIMBY on Facebook
Follow YIMBY’s Twitter for the latest in YIMBYnews






Be the first to comment on "Apartments Proposed At 1200 North Vine Street, Hollywood, Los Angeles"