Rebar is rising at 777 North Front Street, in Burbank. The project, by LaTerra, makes use of a long, narrow, irregular shaped lot between the Five freeway and Burbank Downtown Station. The project will largely be dedicated to new housing.
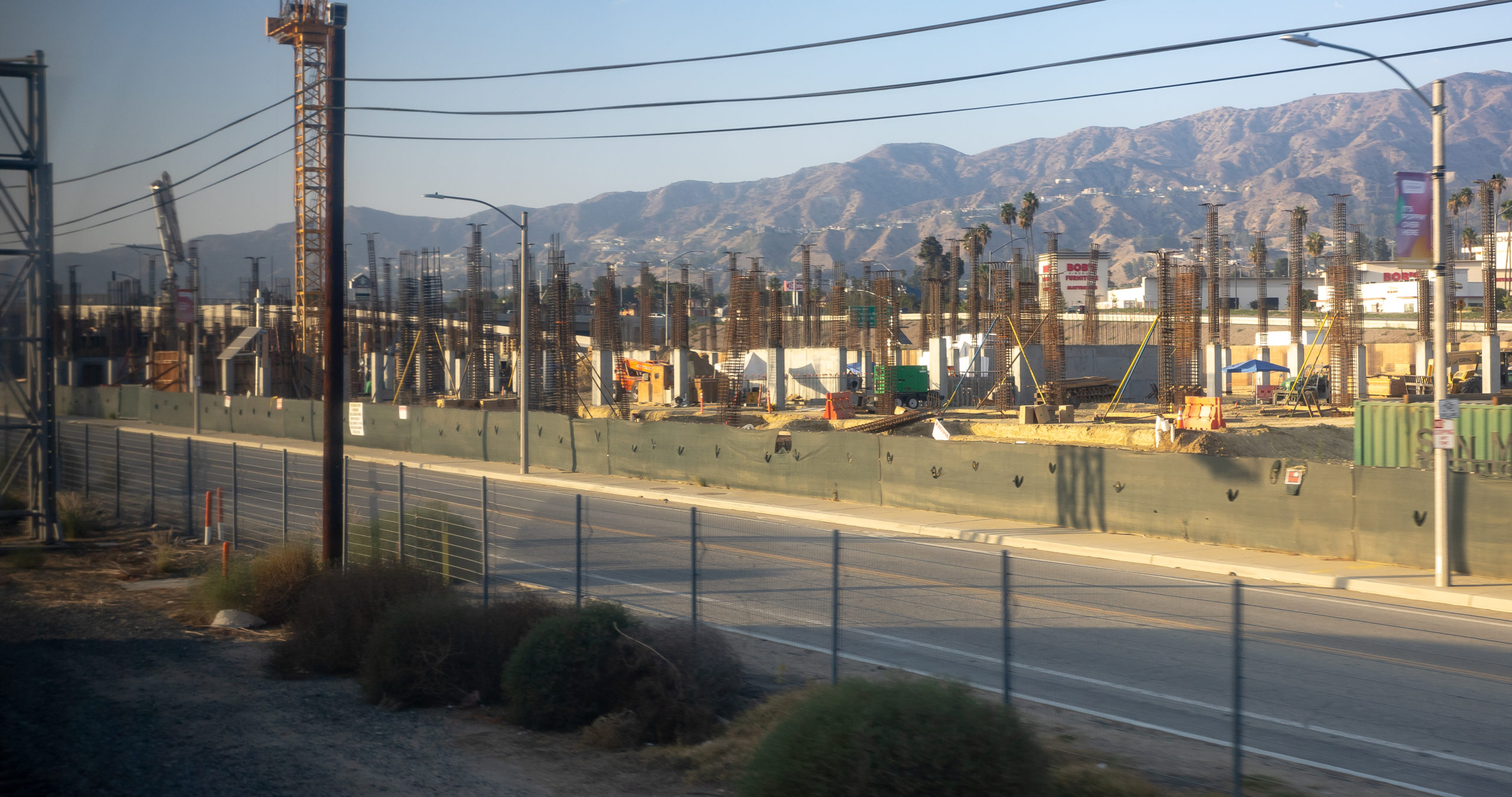
777 North Front Street. Photo by Stefany Hedman.
The design is comprised of three separate buildings, totaling in 573 residences. Sixty-nine of the units will be low-income housing. The on site hotel will have an additional 307 rooms. There will be 1,100 total square feet of ground floor retail. LaTerra aims for LEED certification at Gold standard. Designs will include many sustainable features such as drought-tolerant landscaping, electric vehicle charging stations, solar power integration, and enhanced air filters.
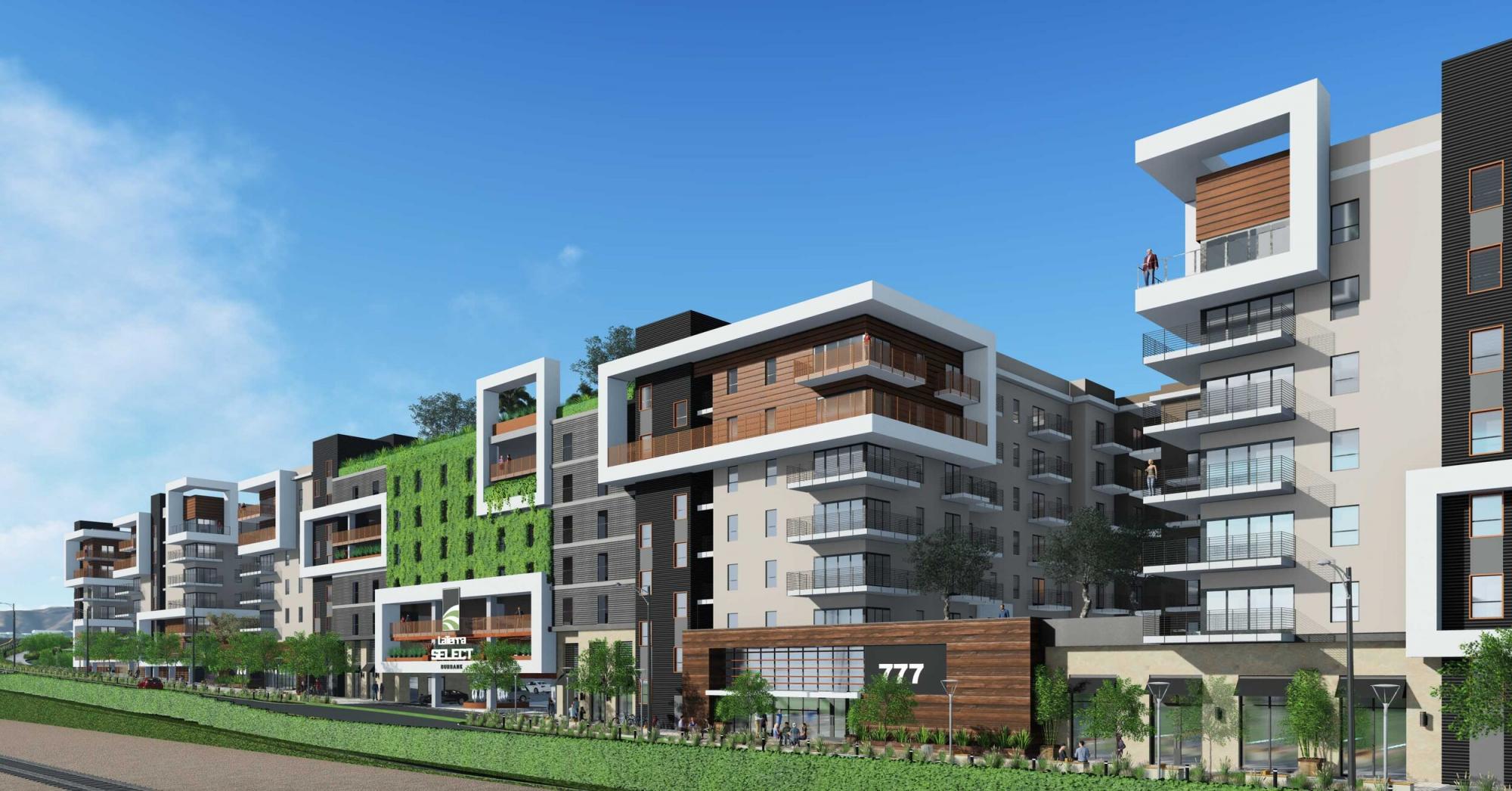
777 North Front Street Apartments via TCA Architects
Amenities will include a 40,000 square foot rooftop deck with indoor and outdoor fitness areas, co-working spaces, media rooms, a pool, a spa, cabanas, and fire pits. In addition to the Metrolink station, a variety of infrastructure will be added. Two-way bike lanes and a transit plaza with an elevator and stairway connecting downtown Burbank, the site, and the Metrolink station will be created. More than 1,500 parking spaces will be available for occupants.
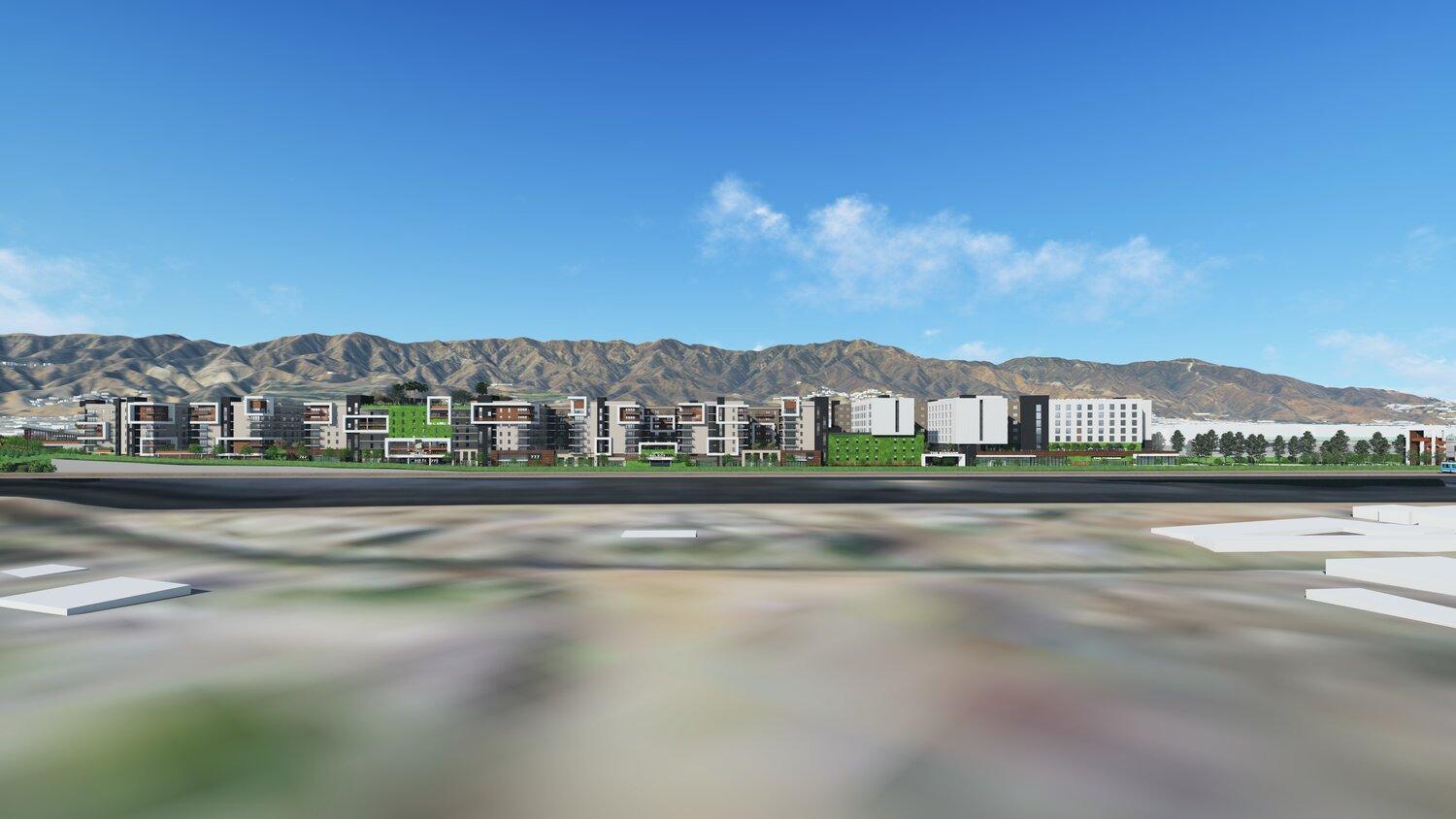
777 North Front Street Elevation via TCA Architects
Urban Architecture Labs, with TCA Architects as the production architectural firm, is behind the design. Sound reducing features have been integrated into the plan, including a 10-foot sound wall and high-performance windows. The site is expected to open next year, with an estimated cost of $375 million.
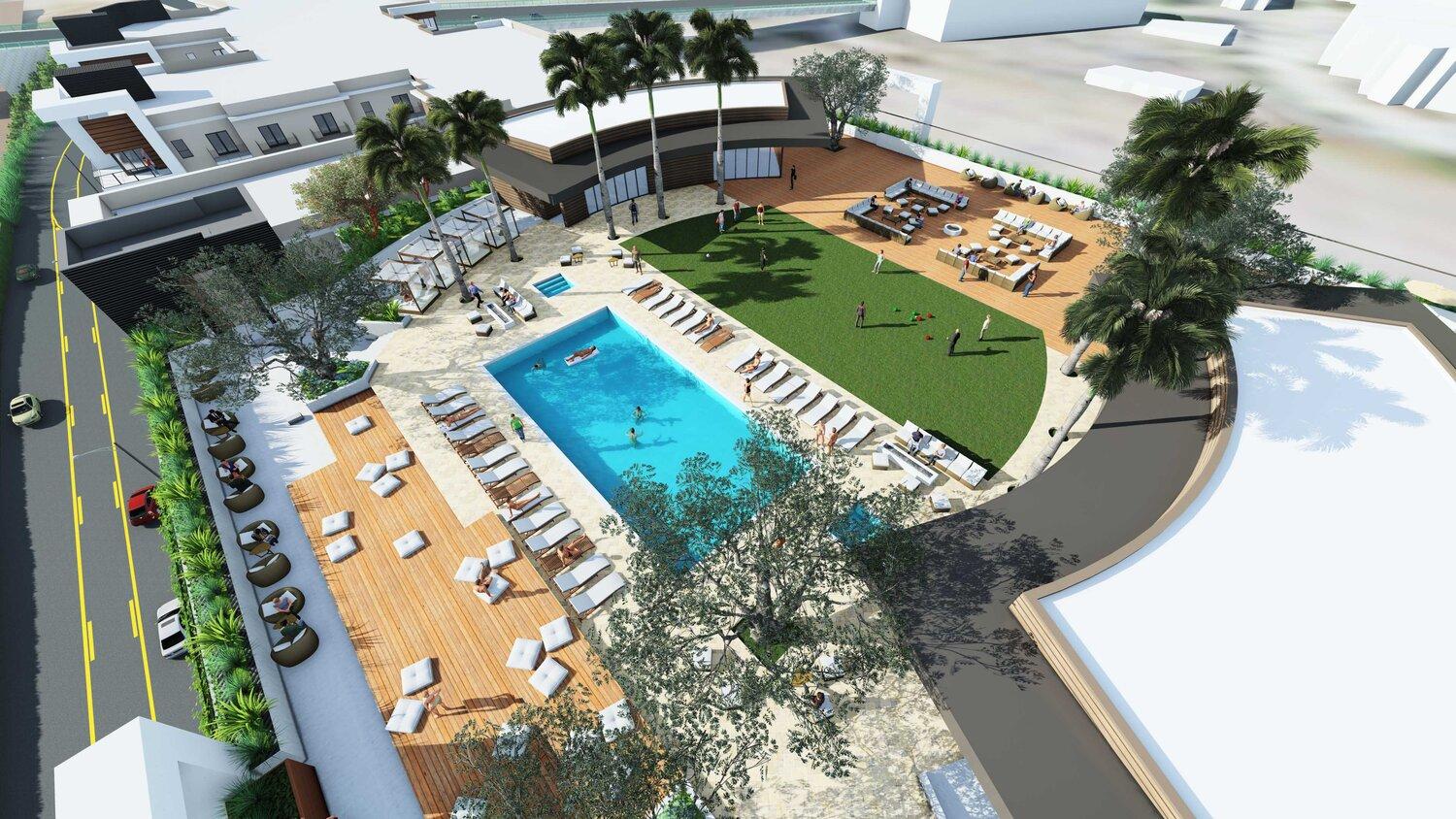
777 North Front Street Amenity Deck via TCA Architects
Subscribe to YIMBY’s daily e-mail
Follow YIMBYgram for real-time photo updates
Like YIMBY on Facebook
Follow YIMBY’s Twitter for the latest in YIMBYnews

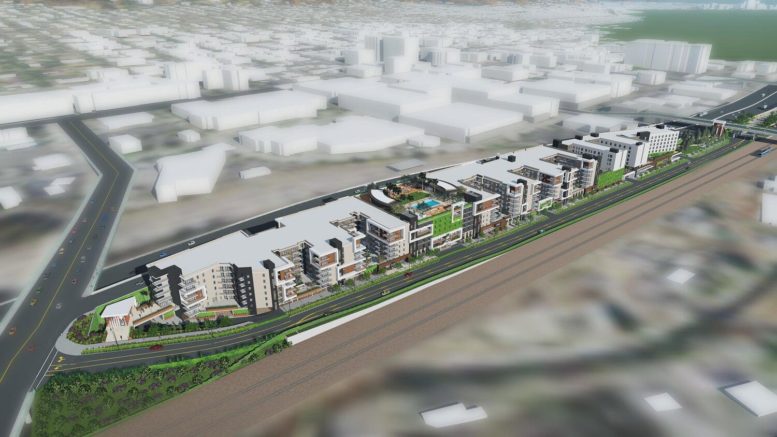




again, eeesh. Is this after the earthquake?