Development permits have been filed seeking the approval of constructing a mixed-use apartment complex at 710 Broadway, Santa Monica. The project proposes turning the existing structure into a five-story apartment complex with retail space on the ground floor and an underground parking garage.
The project site houses a Vons grocery store which will be demolished. The Vons Companies is the owner of the property, and Related California is the project applicant. LARGE Architecture is managing the design concept and construction of the project.
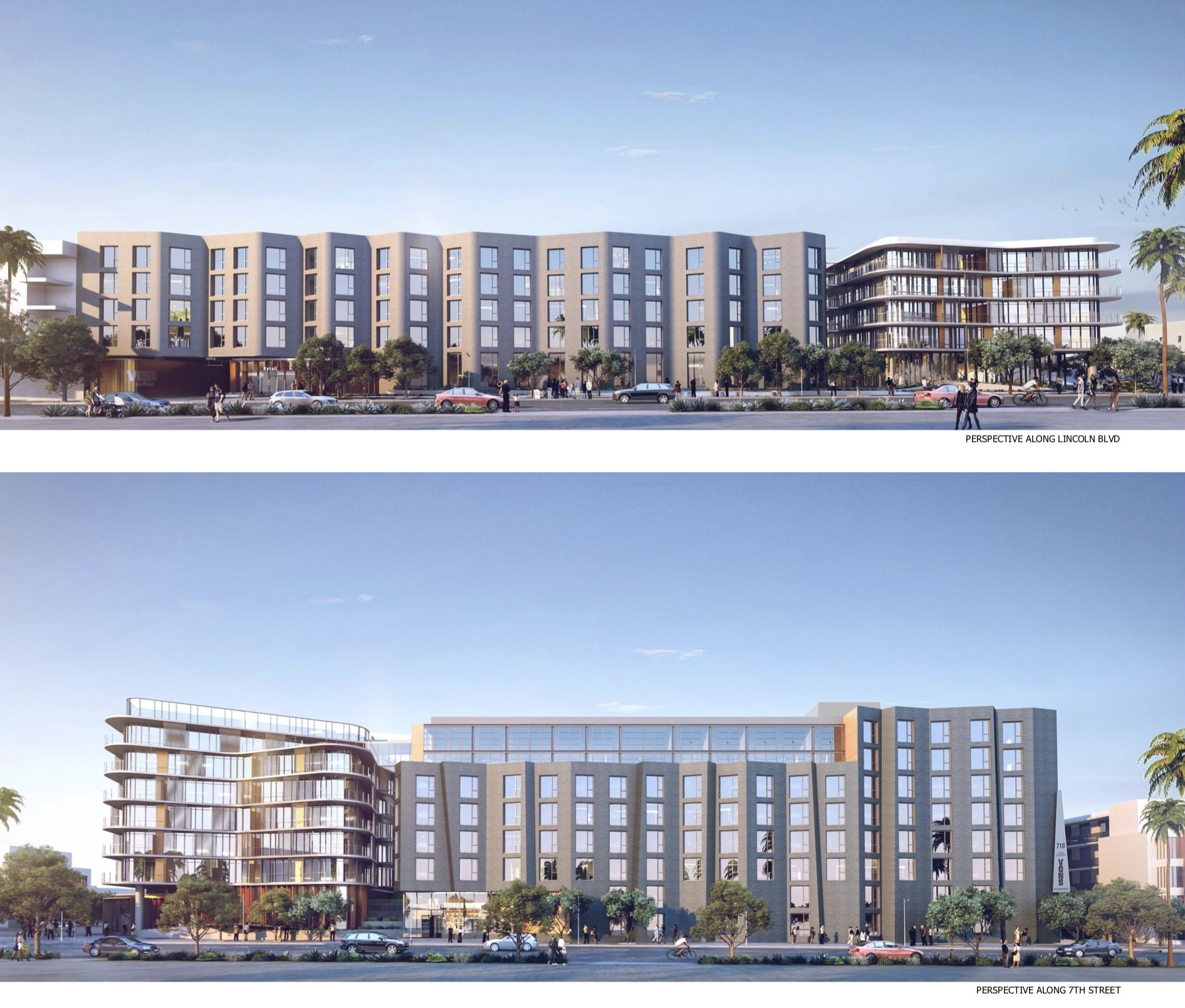
710 Broadway Elevations via LARGE Architecture
The new apartment complex will house 295 units, 89 of which will be offered as affordable housing. A 53,000 square-foot grocery store is also proposed on the ground floor, and a retail space of 33,000 square feet is reserved for future leasing. An underground garage with a parking space of 390 spaces is also included in the proposal. The building facade will rise to a height of eight floors.
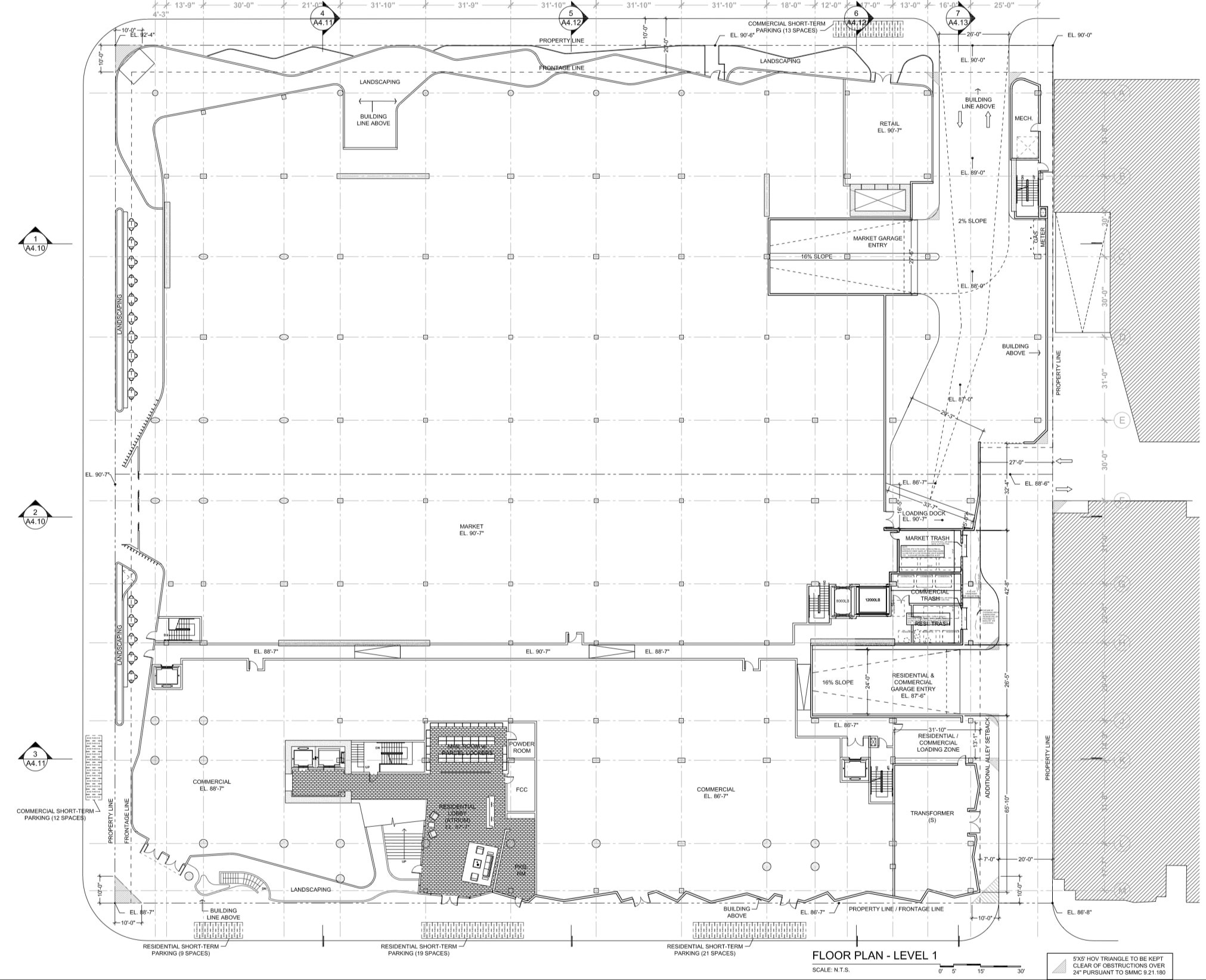
710 Broadway First Floor Plan via LARGE Architecture
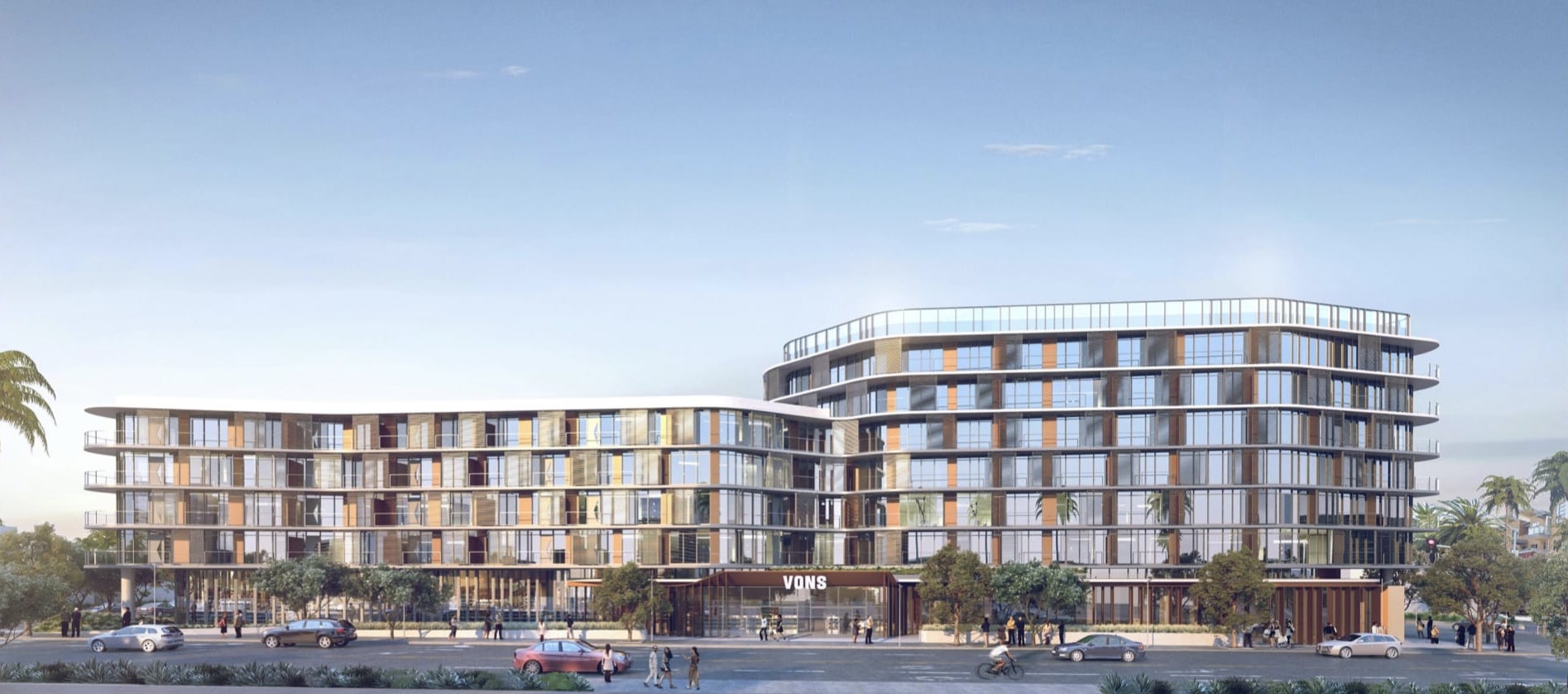
710 Broadway View via LARGE Architecture
Two lots of approximately 55,000 square feet each will be merged to contain the project. The total residential area proposed is 300,368 square feet. The designed residential units are offered as a mix of studio apartments, one, two, and three-bedroom units. The apartment complex offers twenty-nine studio apartments, seventy-eight one-bedroom, sixty-seven two-bedroom, and thirty-two three-bedroom units. Affordable units will be offered as thirteen studios, twenty-nine one-bedroom, thirty-six two-bedroom, and eleven three-bedroom units.
The estimated date of project completion has not been announced yet.
Subscribe to YIMBY’s daily e-mail
Follow YIMBYgram for real-time photo updates
Like YIMBY on Facebook
Follow YIMBY’s Twitter for the latest in YIMBYnews

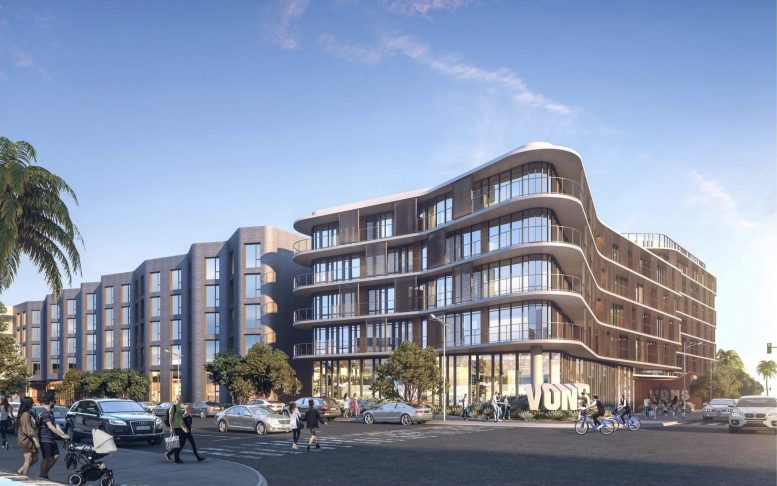
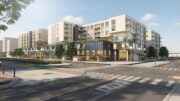
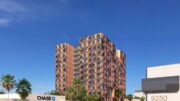
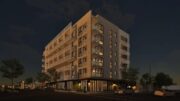
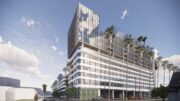
Be the first to comment on "Mixed-Use Apartment Complex Planned For 710 Broadway, Santa Monica"