A new data center project has been proposed for development at 727 South Grand Avenue in Downtown Los Angeles. The project proposal includes the construction and operation of a new 13-story building to be utilized as a data center. The project site is currently occupied by a 179,105 square-foot, five-story parking structure, with no subterranean levels.
GIP 7th Street, LLC is the project applicant. Office Untitled is responsible for the designs.
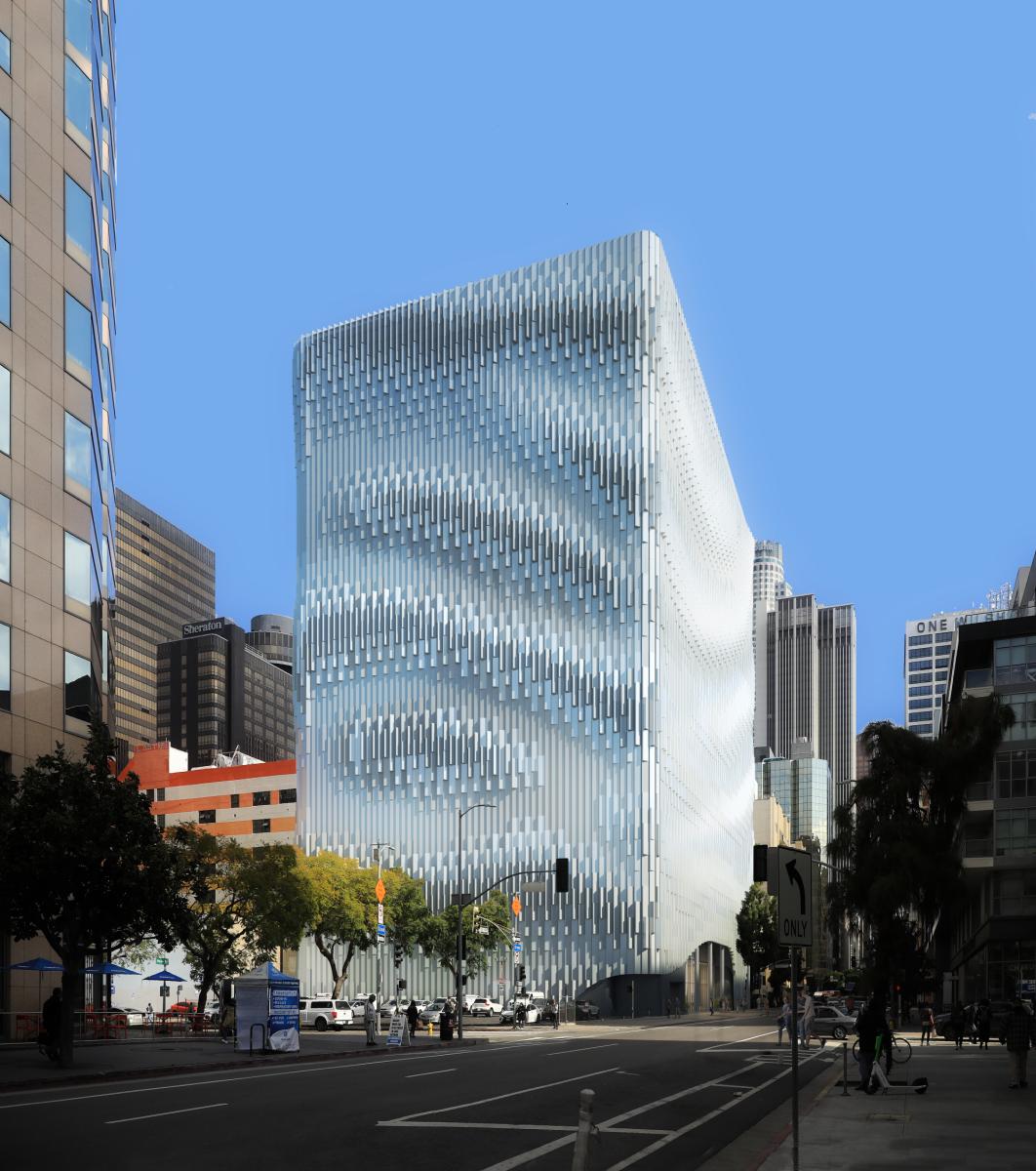
727 South Grand Avenue Street via Office Untitled
The project site is a parcel spanning an area of 0.89 acres. The scope of work consists of the demolition of the existing five-story parking structure. The project will bring a new data center operated in a 13-story building with one subterranean level. The building will yield a total built-up area spanning 229,756 square feet. The data center will provide space for data processing equipment, offices, lobby, storage, as well as generators and electrical equipment. The data center will include 172,602 square feet of data hall spaces; 13,327 square feet of offices; a 1,731 square-foot lobby; 1,064 square feet of amenity space; and 3,233 square feet of storage space. The building height will rise to a height of 280 feet. Parking is proposed within the first three floors.
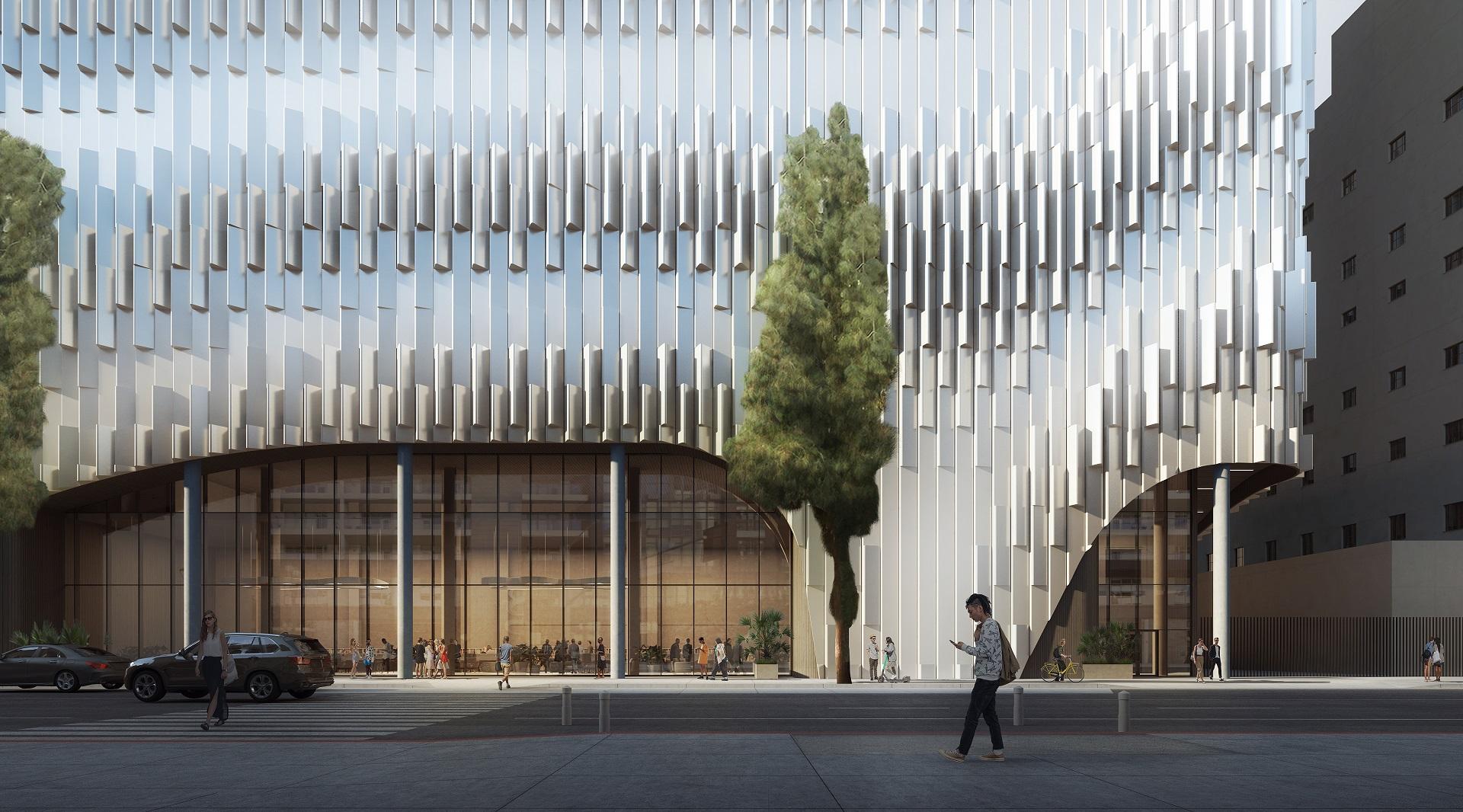
727 South Grand Avenue Street View via Office Untitled
The project will feature a basement, a ground floor (level 1), two floors of parking (levels 2-3), nine floors of data suites (levels 4 through 12), a thirteenth floor with backup generators (level 13), and a roof level with mechanical and other equipment related to building operation. A loading dock, shielded from the view of pedestrians on S. Grand, will be located on the north side of the building and accessed via a shared driveway with the building to the north at 600 W. 7th Street. The basement level will feature a mix of building and mechanical equipment rooms, including fuel storage for the building’s backup generators, transformers/switchgear. Level 1 will include building offices, a lobby , a building amenity, storage space, and parking. Levels 2 and 3 will include additional parking. Level 3 will include additional office space. Levels 4 through 12 will house the building’s data suites and rooms for related mechanical and electrical equipment. Level 13 will include backup generators and related electrical necessary to ensure the continued operation of the building’s data suites in the event of an interruption in power supply. Finally, the roof will include additional mechanical equipment.
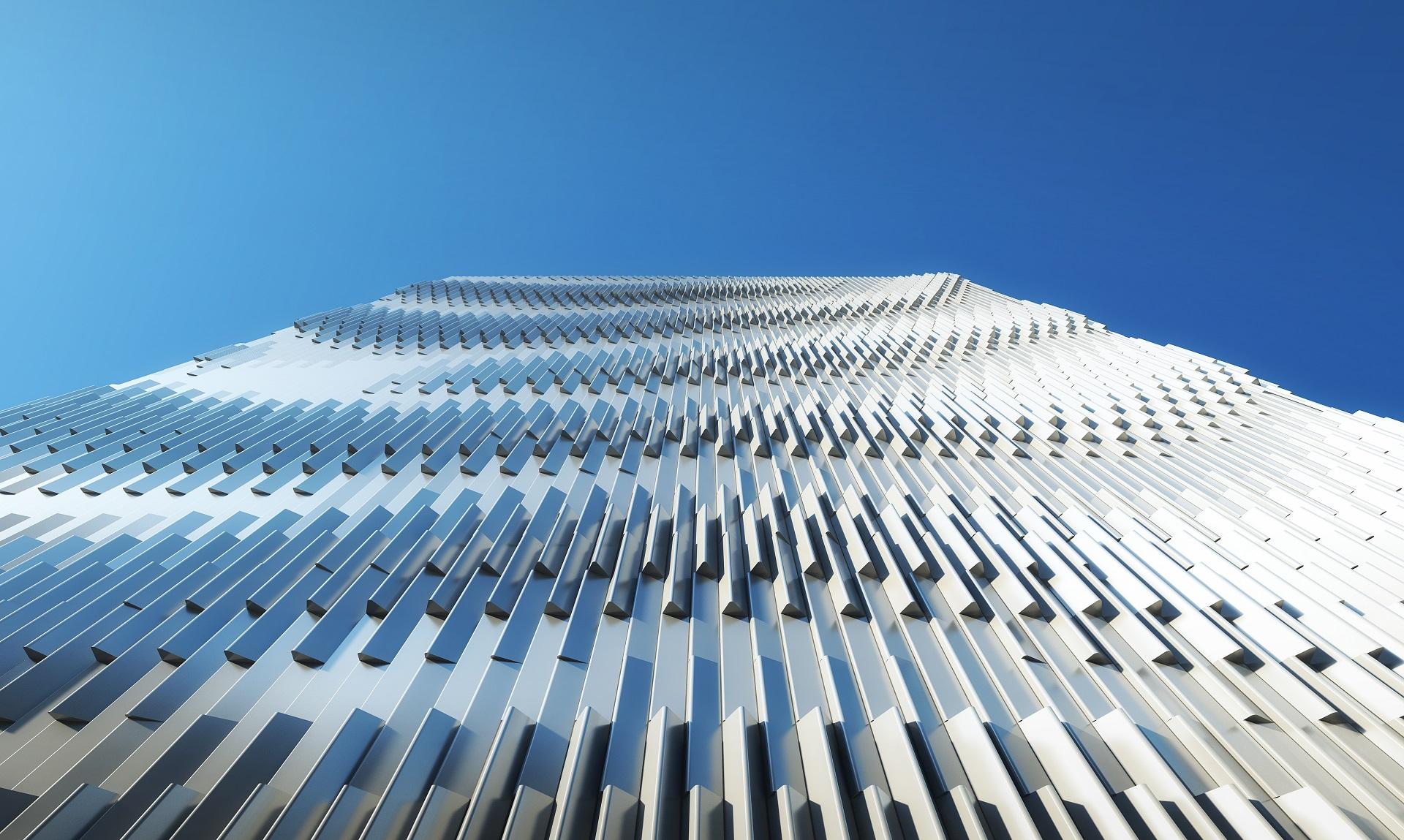
727 South Grand Avenue Exterior Finish via Office Untitled
Renderings reveal a contemporary design expressed as a glass façade with no windows, presenting a unique design opportunity. The lack of windows not only shield operations on the data suite floors but also ensure the privacy of neighbors in existing and proposed residential buildings. To ensure the lack of windows does not result in a monolithic façade out of character with neighboring uses, the façade of the building will showcase angled panels that provide visually appealing articulation.
An application has been submitted and The City of Los Angeles intends to prepare an Environmental Impact Report (EIR) for the propose project.
The project site is bounded by South Grand Avenue to the west; a seven-story data center with ground floor restaurant uses to the north; a surface parking lot and a three-story above-ground parking structure to the south; and an eight-story, above-ground parking structure as well as a church to the west. The estimated construction timeline has not been announced yet.
Subscribe to YIMBY’s daily e-mail
Follow YIMBYgram for real-time photo updates
Like YIMBY on Facebook
Follow YIMBY’s Twitter for the latest in YIMBYnews

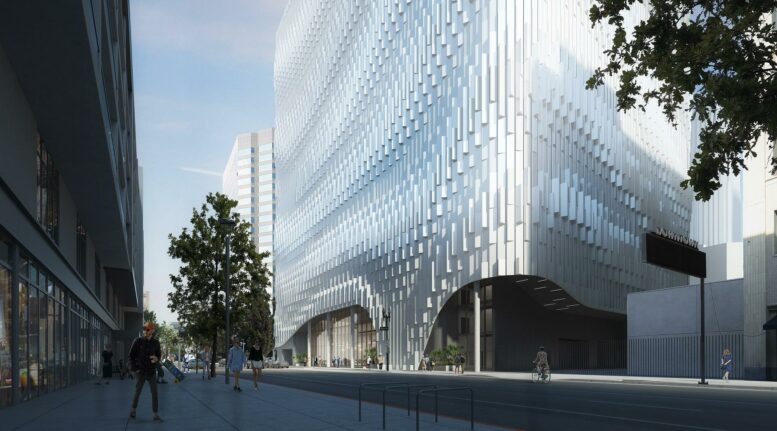


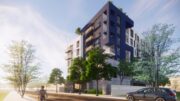
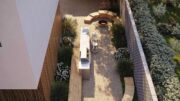
Be the first to comment on "Application Filed for Data Center at 727 South Grand Avenue, Downtown Los Angeles"