A mixed-use project has been proposed for development at 400 South Central Avenue in Little Tokyo, Los Angeles. The project proposal includes the construction of ten buildings offering spaces for residential, retail, commercial, office, and hotel uses.
Continuum Partners is the project developer. Studio One Eleven and Adjaye Associates are responsible for the designs. CP LA Cold Storage Land, LLC is the project applicant.
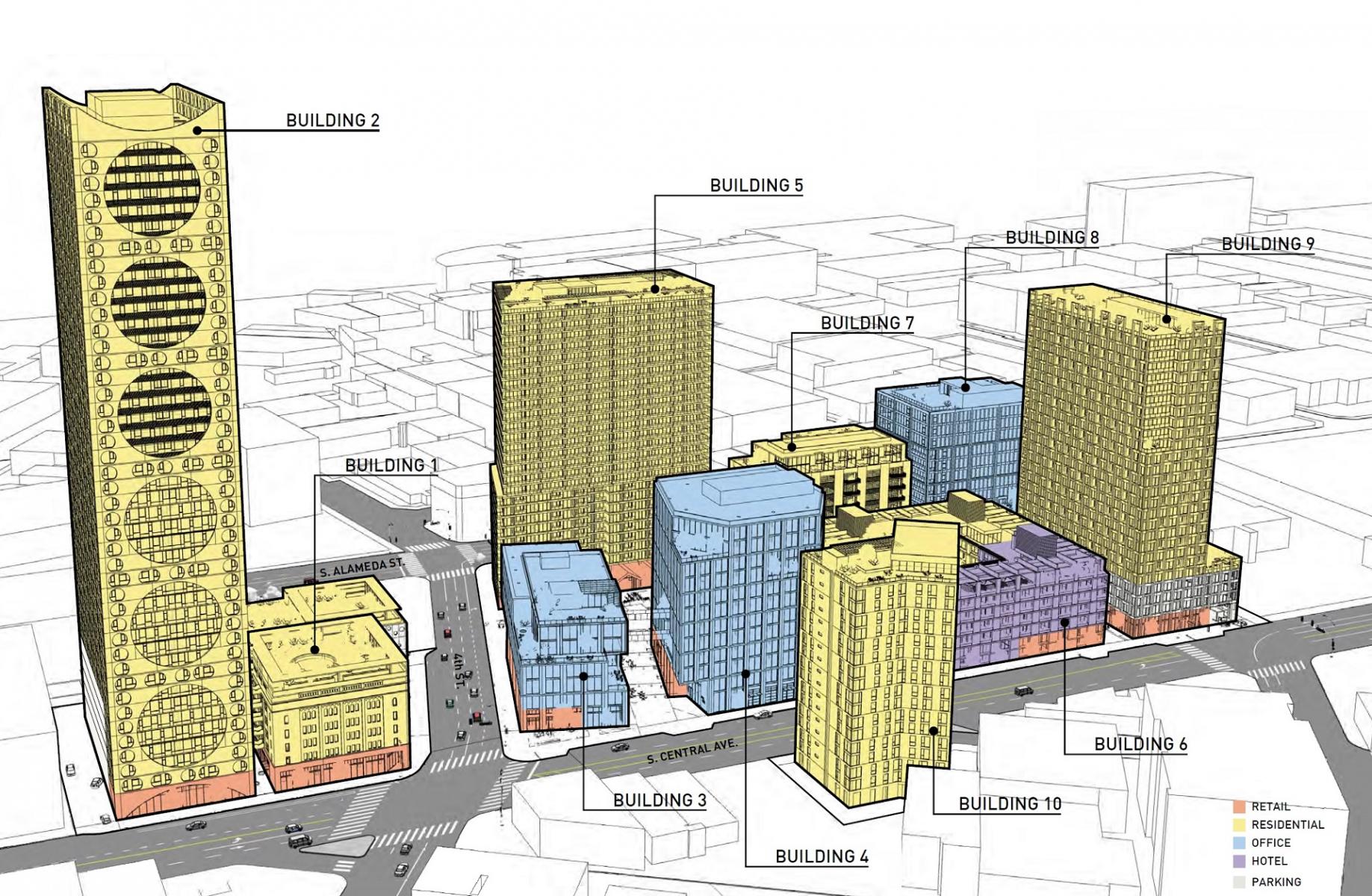
400 South Central Avenue Buildings 1-10 via Studio One Eleven and Adjaye Associates
The scope of work includes the construction of ten building that will offer 1521 residential units, along with 411,113 square feet of office space, 101,088 square feet of restaurant-retail space, and 68 hotel rooms. The project will yield a total built-up area spanning 2,318,534 square feet. Named Fourth & Central, the large-scale mixed-use will feature 7.5 acres of developed structures; 10 buildings ranging in height from two to 44 stories. The proposal states that a minimum of 16% residences will be designated to extremely low and very low-income tenants. The majority, however, will be available at market rates.
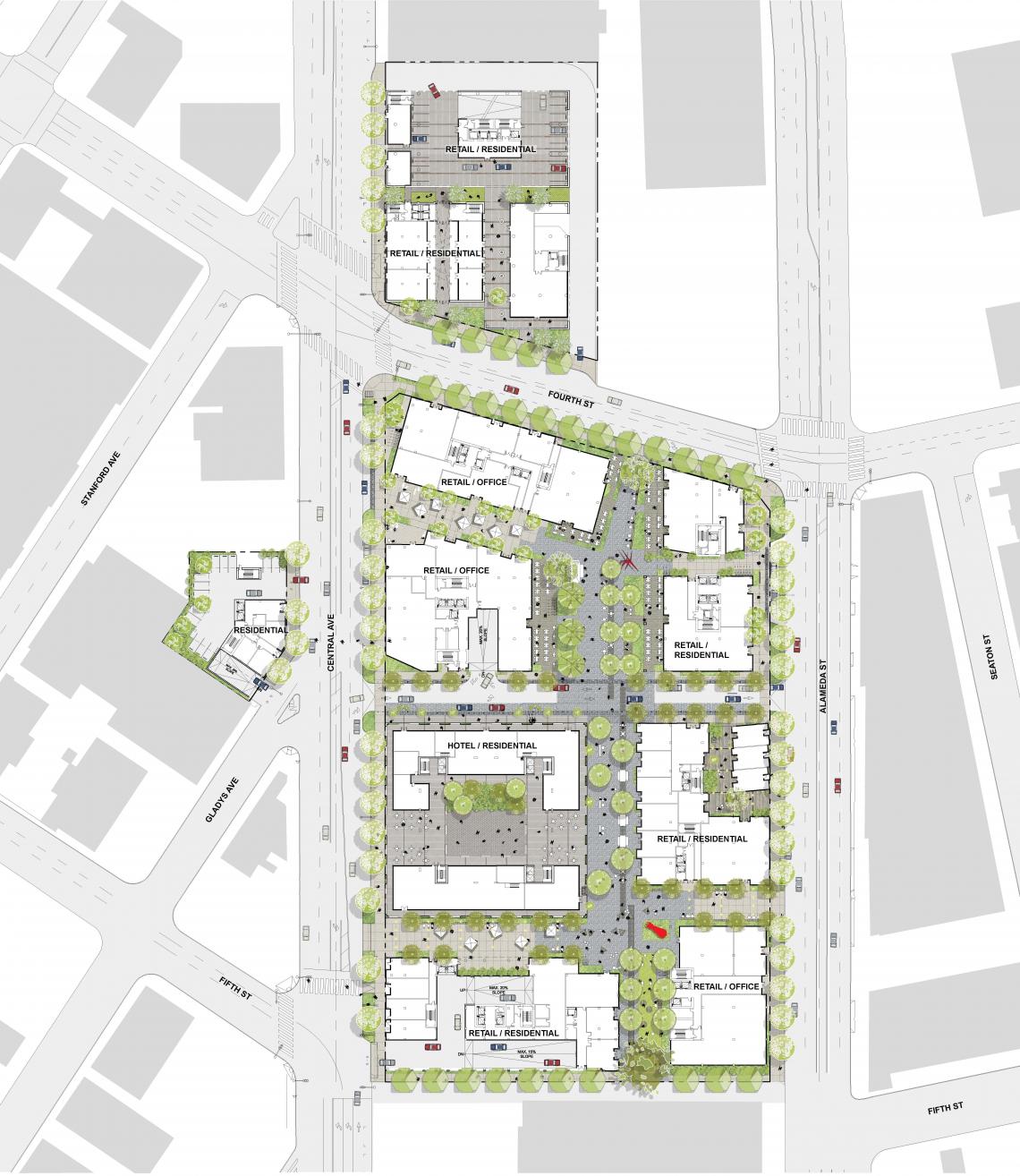
Fourth & Central Site Plan via Studio One Eleven and Adjaye Associates
For the project to be developed, an existing surface parking and cold storage facilities on the site will be demolished. However, a report states that the developer will first seek to adaptively reuse a portion of the historic six-story cold storage warehouse building on the corner of 4th Street and Central Avenue.
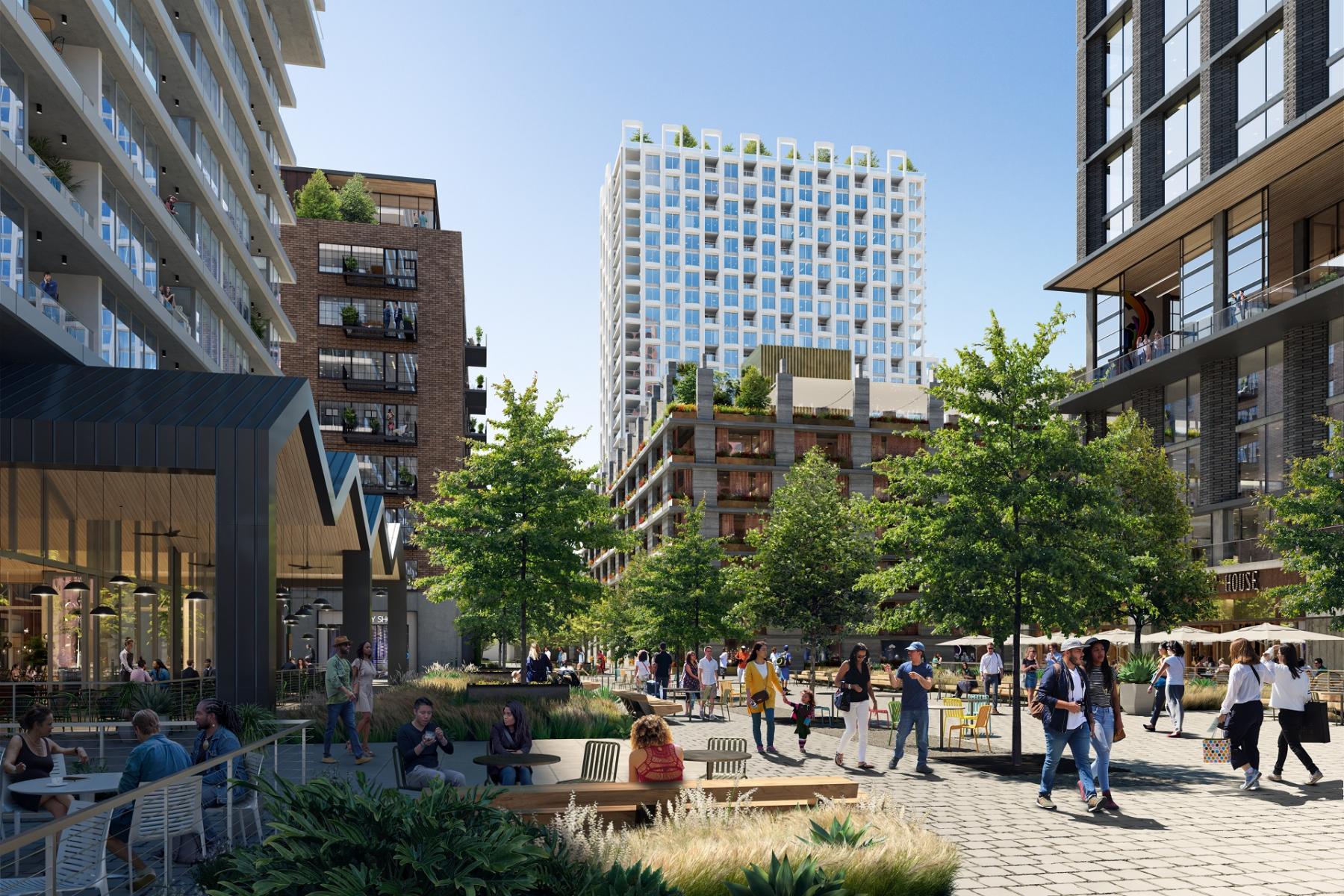
400 South Central Avenue Courtyard via Studio One Eleven and Adjaye Associates
Proposed amenities include tree-lined paseos, umbrellas and cabanas in open-space outdoor seating, rooftop terraces and pools, open-air artisan market and boutique shops. The project site sits adjacent to the Little Tokyo Galleria Mall and Centenary United Methodist Church, bordering neighborhoods Skid Row, Little Tokyo, and the Arts District.
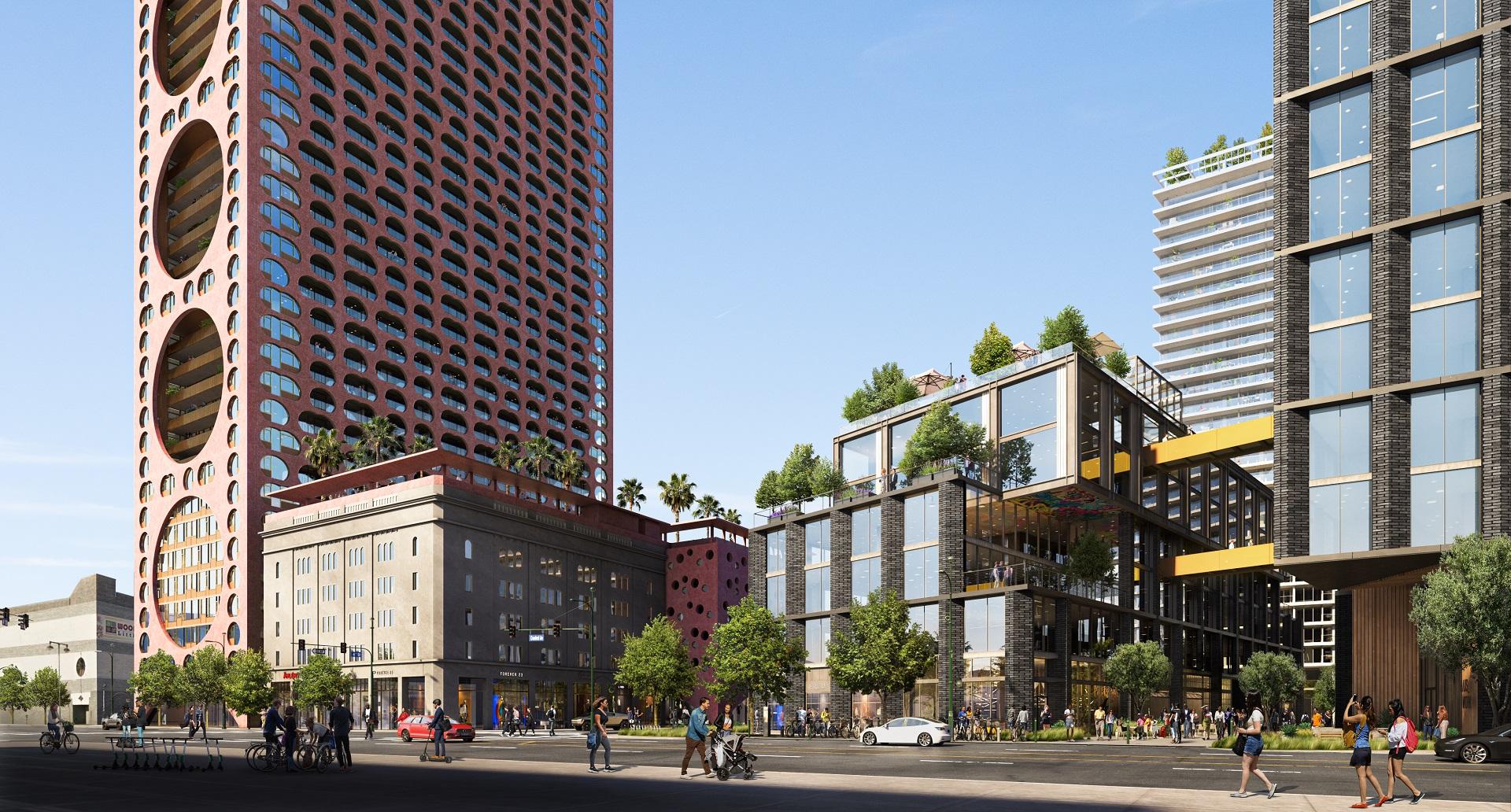
400 South Central Avenue Street Level via Studio One Eleven and Adjaye Associates
The project proposal has been met with some criticism, stating that the taller facades will overshadow the neighboring development. Not only that, the proposed amenities have also been criticized for being out of touch with the neighborhood’s essence. The project’s Draft Environmental Impact Report is currently under review by the City of Los Angeles. The project’s construction timeline anticipates work in multiple phases, beginning in the next two years and completing in the next five to seven years.
Subscribe to YIMBY’s daily e-mail
Follow YIMBYgram for real-time photo updates
Like YIMBY on Facebook
Follow YIMBY’s Twitter for the latest in YIMBYnews

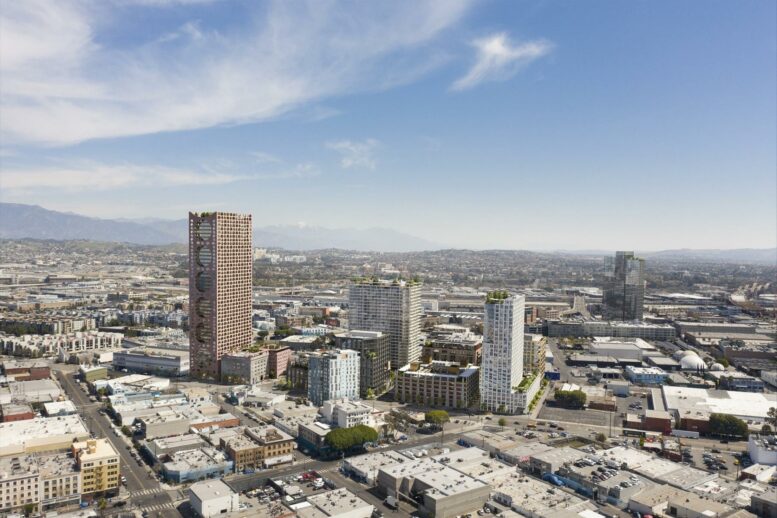
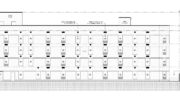
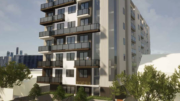
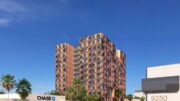
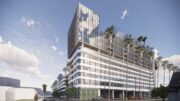
Love the look of Tower One, which appears to be influenced by Japanese culture. Build it!
HELLO HOW DO I APPLY FOR A HANDICAP ACCESSIBLE APARTMENT THANK YOU