A new mixed-use project has been proposed for development at 400 South San Vicente Boulevard in Beverly Grove, Los Angeles. The project proposal includes the construction of a new eight-story mixed-use building offering spaces for residential and commercial uses. Beverly Plaza Shopping Center is slated for demolition for the mixed-use project to sprout.
The Abraham Companies is the project developer. Steinberg Hart is responsible for the designs.
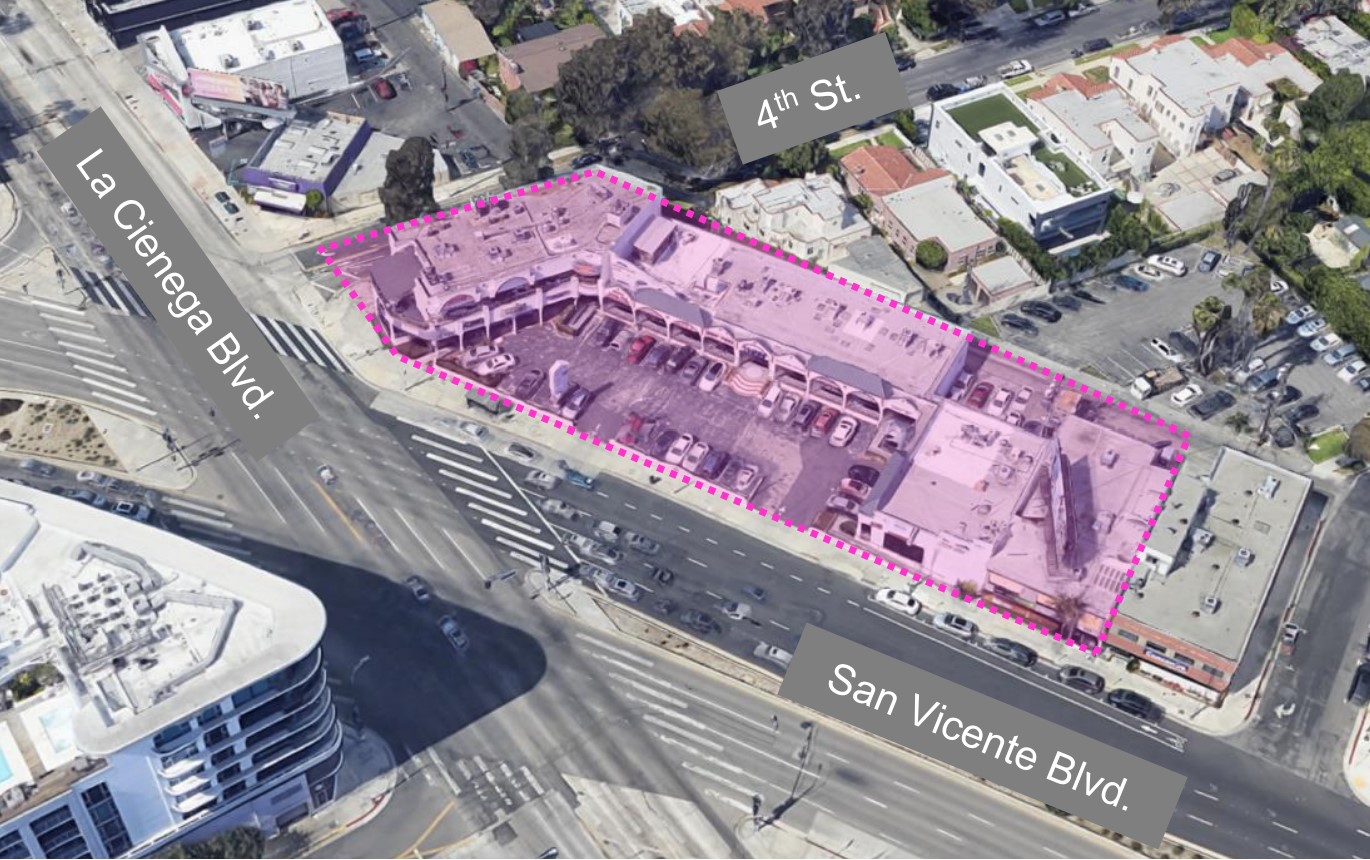
400 South San Vicente Boulevard Site via Steinberg Hart Architects
The scope of work includes the construction of an eight-story mixed-use building offering 126 dwelling units and 11,615 square feet of commercial space. The project proposes a mix of unit types and configurations that includes 49 one-bedroom units, 75 two-bedroom units, and 2 three-bedroom
units. Of the 126 dwelling units proposed, 14 units will be reserved for very-low income households.
Restaurant/retail spaces are proposed on the ground-floor level fronting on South San Vicente Boulevard and West 4th Street. Two restaurant tenant spaces are proposed on the ground-floor level, however these spaces may be divided into smaller tenant spaces upon completion of the project. The restaurant tenant space located on the corner of South San Vicente Boulevard and West 4th Street will include an outdoor dining area and landscaping. At the center of the development, facing South San Vicente Boulevard, the project proposes a porte cochère area at the ground-floor level that will be utilized as the project’s primary vehicular access point. The residential lobby will also be accessed directly from the porte cochère.
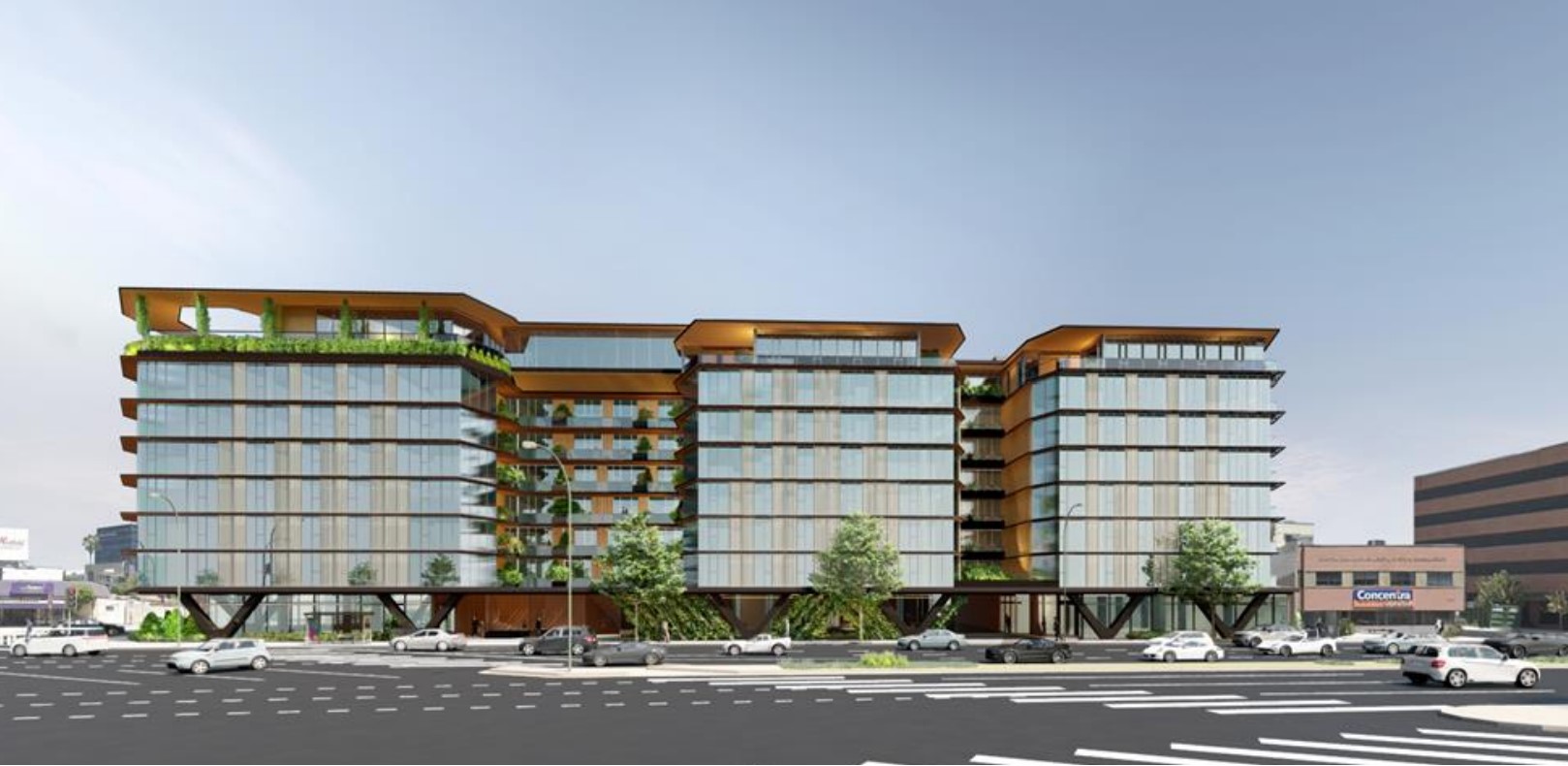
400 South San Vicente Boulevard Elevation via Steinberg Hart Architects
The remaining portions of the ground-floor level include vehicular circulation and access to the subterranean parking levels, bicycle storage areas, back-of-house areas, and building operating rooms. The second-floor level includes 20 dwelling units, private patios, and landscaped terraces. The third- through seventh-floor levels contain 20 dwelling units each, additional private patios, and a dog run on the third-floor level. The eighth-floor level contains 6 dwelling units, a pool deck and spa, residential lounge, and fitness center at the northern portion of the site. The Project will feature 6,200 square feet of qualifying open space encompassing common open space areas on the third- and eighth-floor levels and private balconies.
The mixed-use is proposed to have a maximum height of 100 feet and will encompass a total floor area of 208,901 square feet. The project façade will match the scale of existing and planned developments along the San Vicente corridor. However, it would be notably shorter than the Beverly center and high-rise buildings proposed nearby.
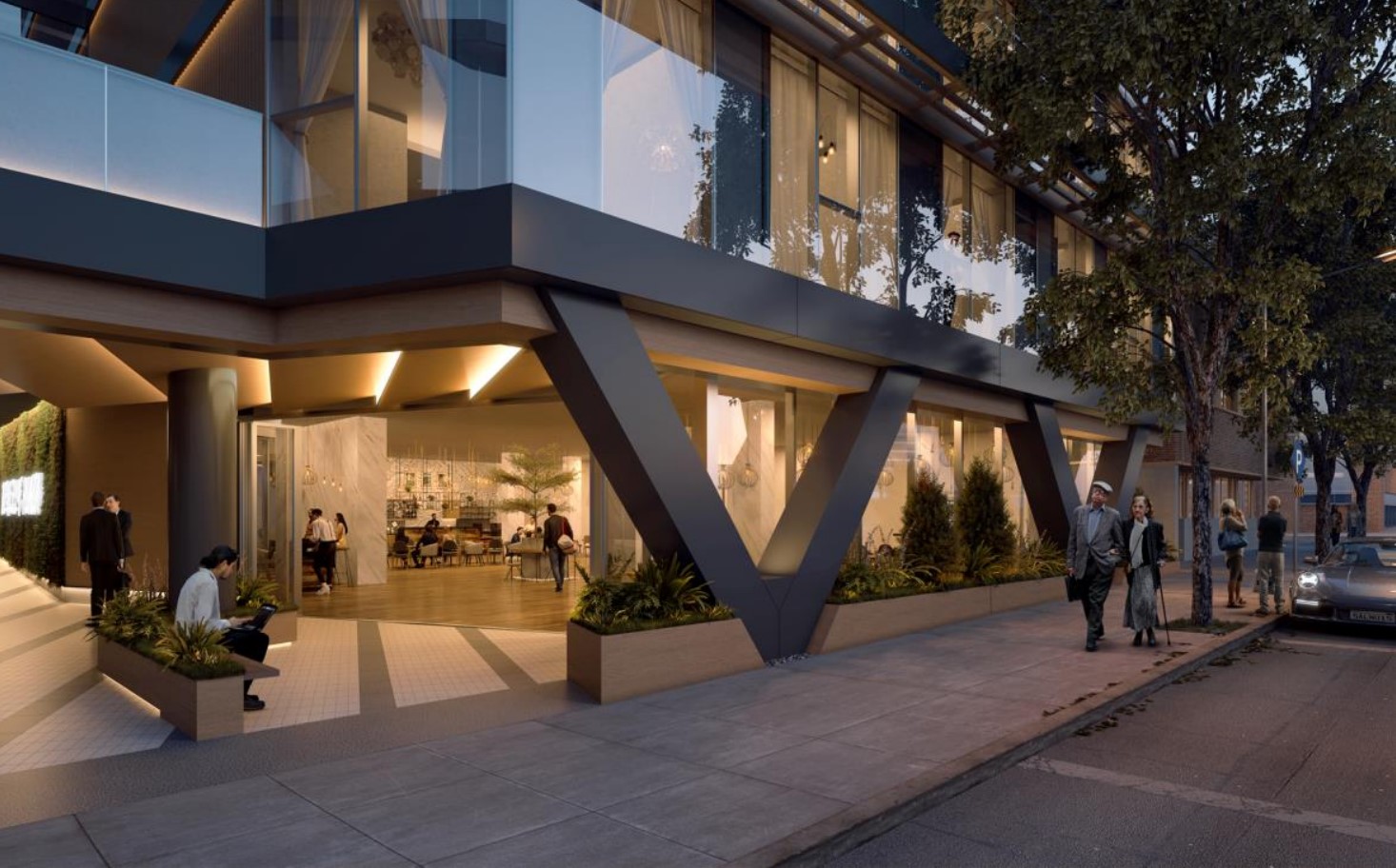
400 South San Vicente Boulevard Restaurant Space via Steinberg Hart Architects
The mixed-use will be built using Type I construction, blending concrete and steel-frame construction. The mixed-use development will be constructed over three subterranean levels containing 153 automobile parking spaces. The project will also provide a total of 109 bicycle parking spaces.
A project review meeting was conducted on February 8, 2024. Construction is anticipated to occur in a 26-month period, with groundbreaking set to occur in early 2024. Completion date is set for 2027.
Subscribe to YIMBY’s daily e-mail
Follow YIMBYgram for real-time photo updates
Like YIMBY on Facebook
Follow YIMBY’s Twitter for the latest in YIMBYnews

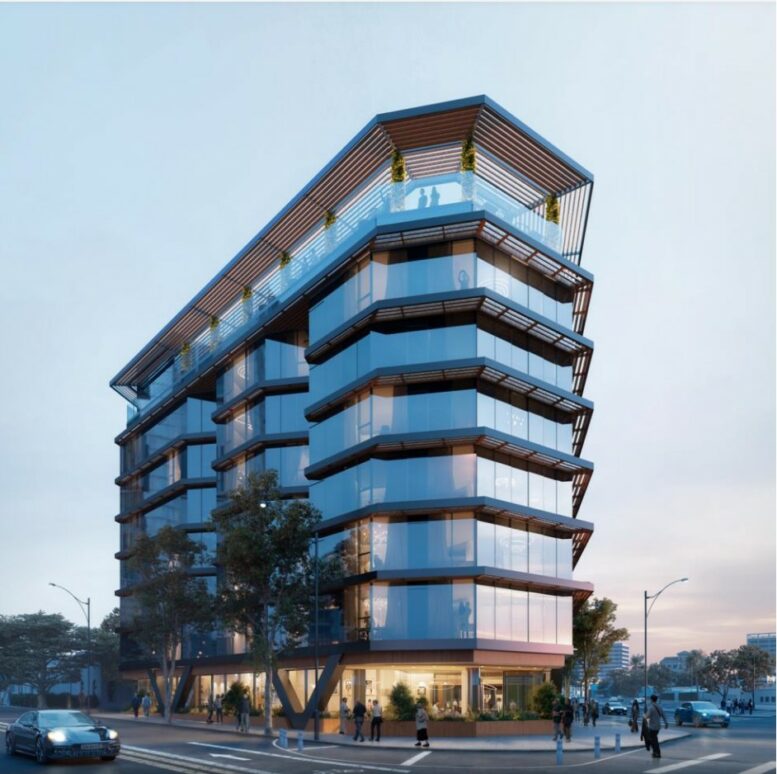
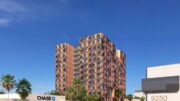
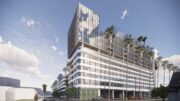
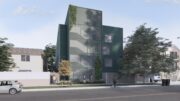
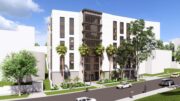
YES, to this beauty. Finally San Vicente may live up to its potential. Getting rid of that strip mall is a great step forward. Too bad they couldn’t obtain the site holding the little brick building at the south end of the block and increase this design so it spans the entire block.
YES, to this beauty. Finally the San Vicente corridor may live up to its potential. Getting rid of that strip mall is a great step forward. Too bad they couldn’t obtain the site holding the little brick building at the south end of the block and increase this design so it spans the entire block.
Fortunately, & thankfully, a developer has contracted the likes of a quality visionary architectural firm like Steinberg Hart, & will produce something we can all be proud of as a gateway to WEHO, & vice verse. These types of development s make for a better LA & it’s surrounding areas – Hopefully, others will take note, BRAVO!
Hello,
Will someone please forward “real” information to me, regarding just how to acquire one of these two-bedroom units. Thanks so much.