11998 Missouri Avenue has been partly unveiled, in Sawtelle. The project is being developed by Thomas Safran and Associates. It will bring 73 new low-income housing units to the area.
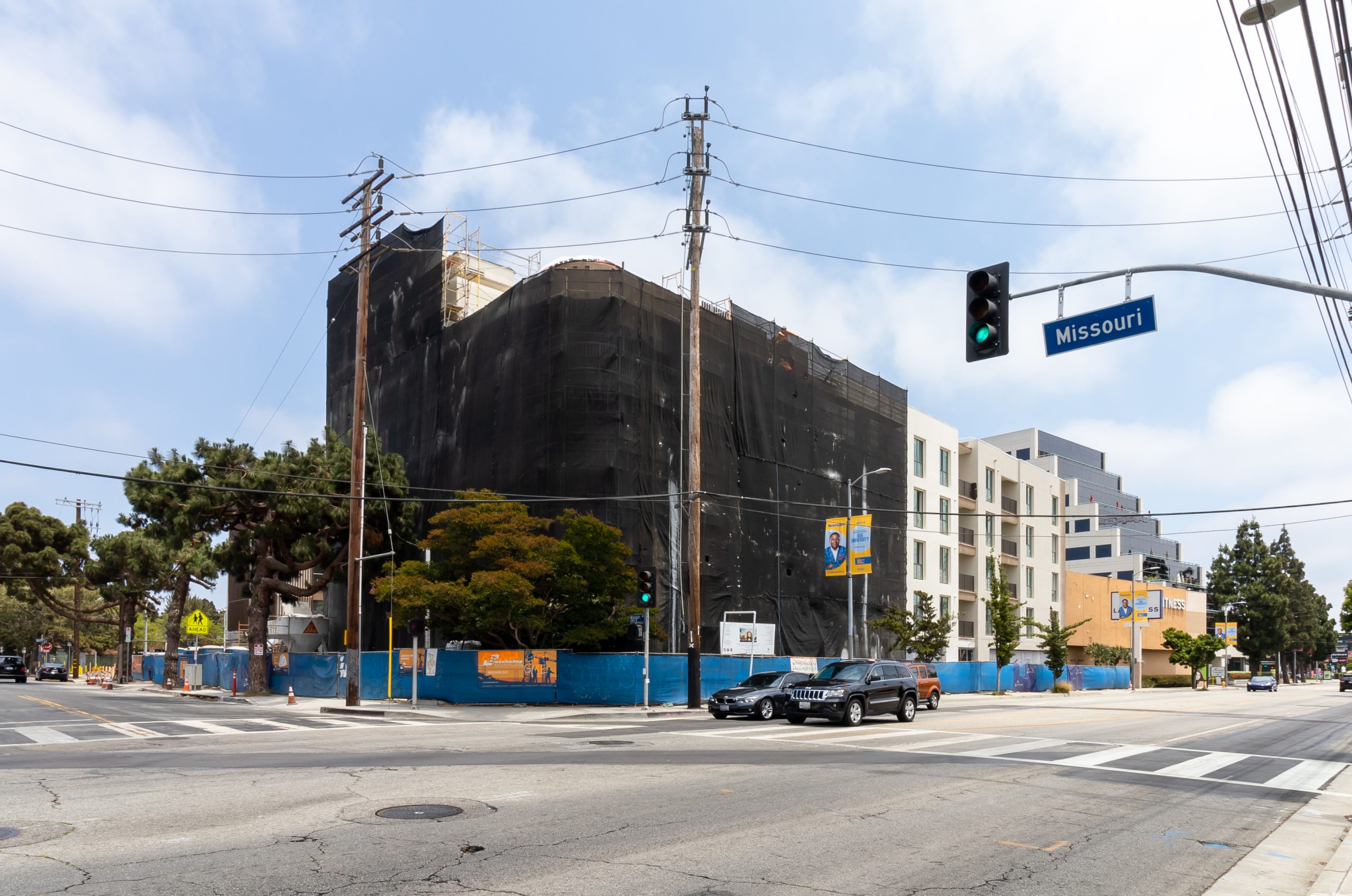
11998 Missouri Avenue. Photo by Stefany Hedman.
The building is six stories tall, with 85,600 square feet of floor. The dimensions are 63 feet tall,146 feet wide, 166 feet long. 74 units are inside the upper floors, 11 fall under the very low-income tier, and 62 under the low-income tier. The units are a mix of 1, 2, and 3 bedroom designs.
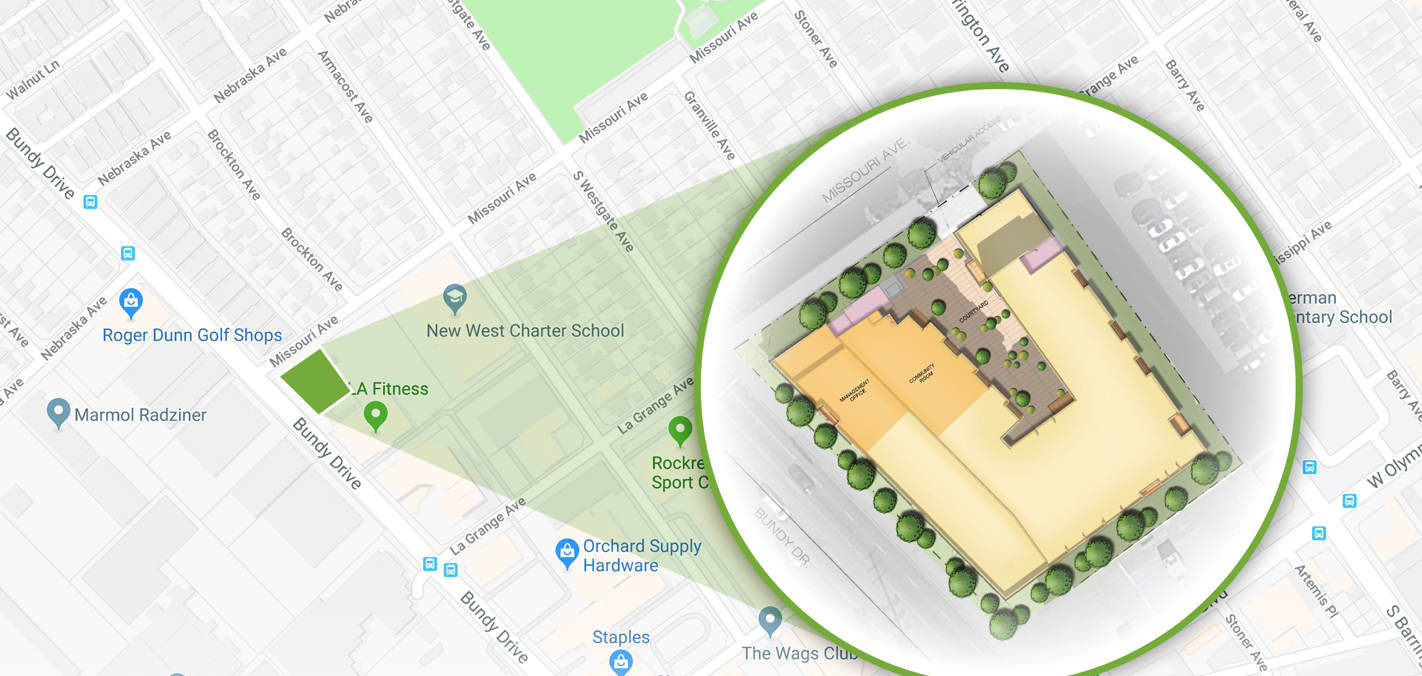
11998 Missouri Avenue. Rendering by Withee Malcolm.
The ground floor contains the lobby and parking. There are 15 compact, 2 disabled, and 26 standard parking spaces, as well as 58 long-term and 6 short-term bicycle spaces. Additional amenities include roof deck gardens and a podium-level courtyard. The site has a total of 6500 square feet of landscape.

11998 Missouri Avenue. Rendering by Withee Malcolm.
Withee Malcolm is the architecture firm behind the project. $22.5 million was the permit valuation at the time of filing. The site is expected to open in the fall of 2021, according to signage posted at the location. The application pick-up and distribution period ended on Monday, October 12th, 2020. The waiting list is currently closed.
Subscribe to YIMBY’s daily e-mail
Follow YIMBYgram for real-time photo updates
Like YIMBY on Facebook
Follow YIMBY’s Twitter for the latest in YIMBYnews

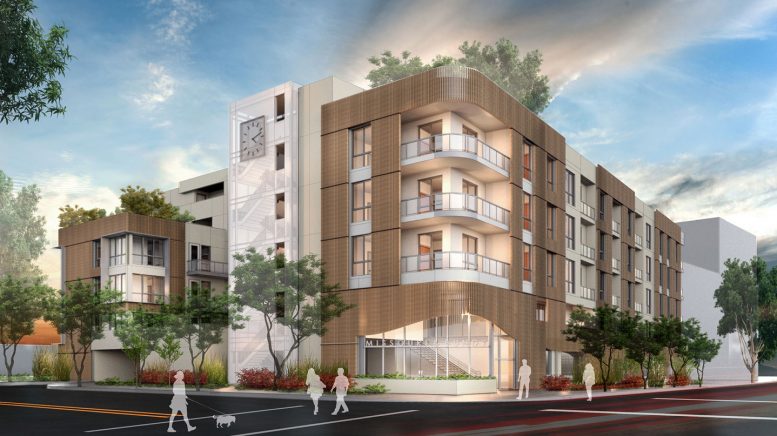

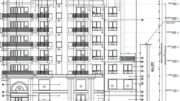
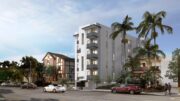

Be the first to comment on "11998 Missouri Avenue Partly Unveiled, in Sawtelle"