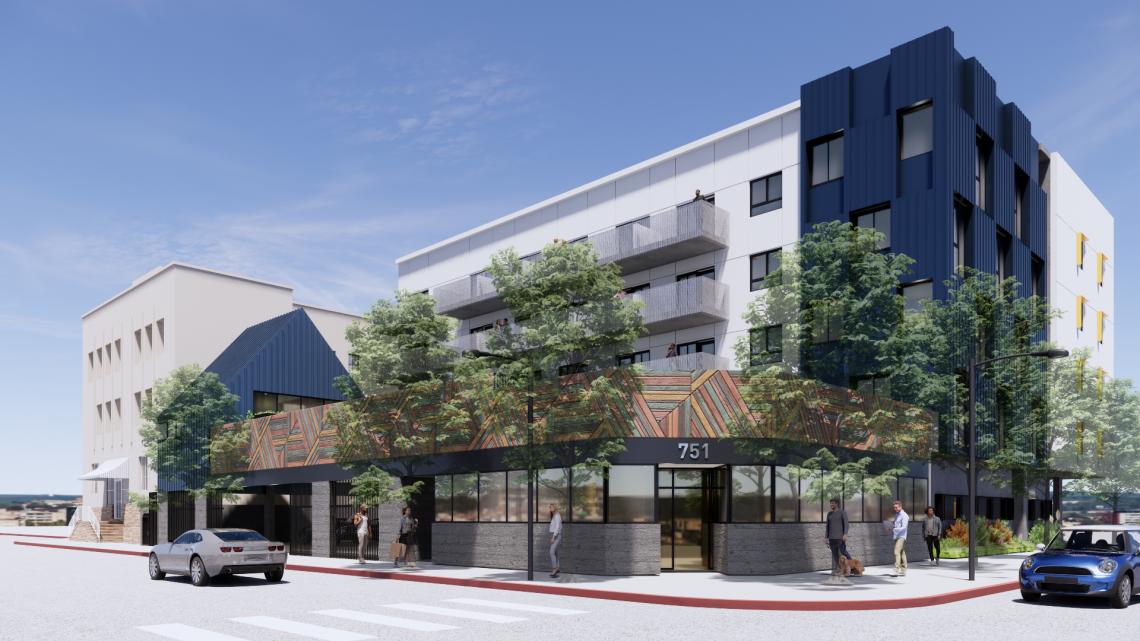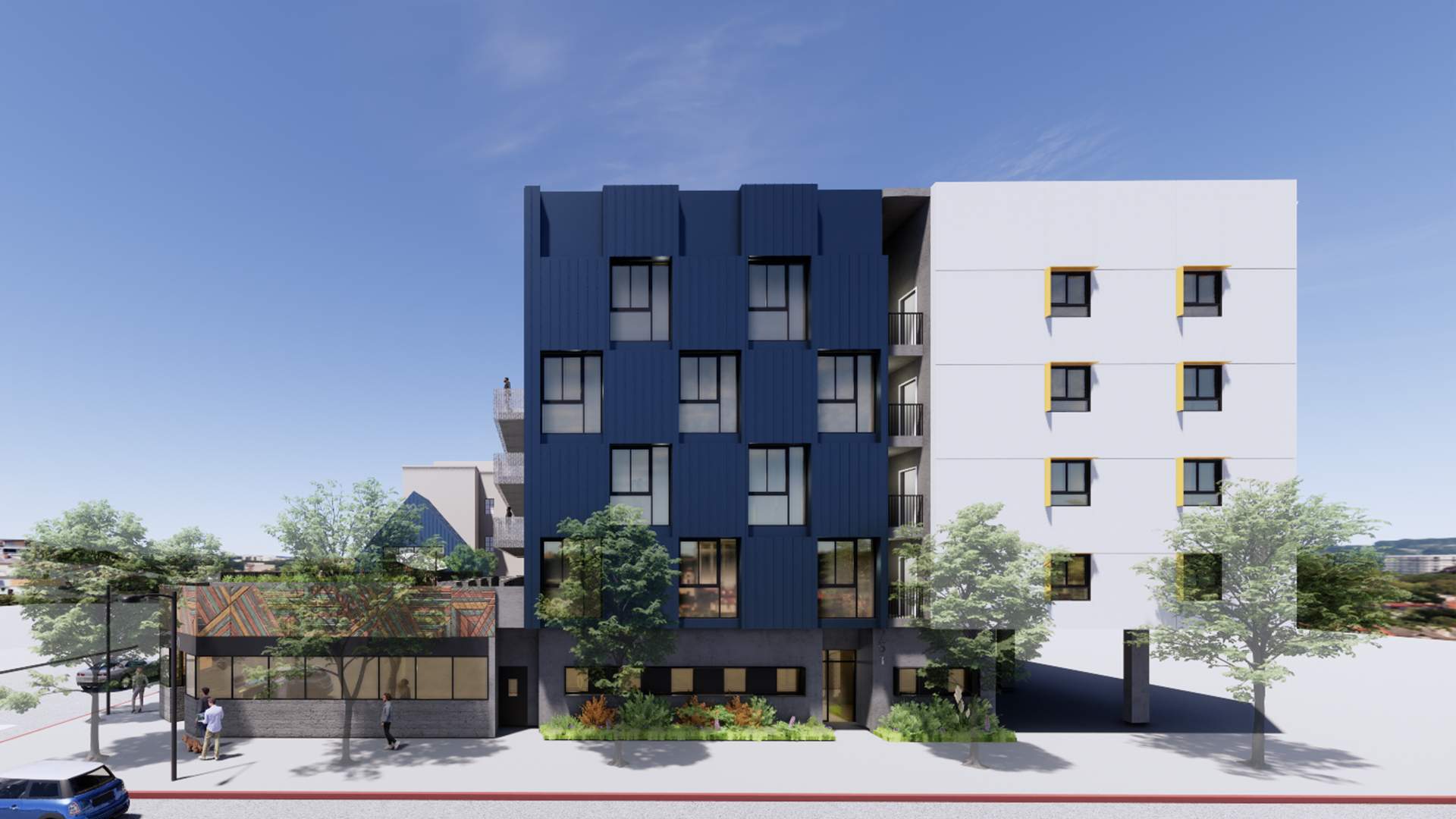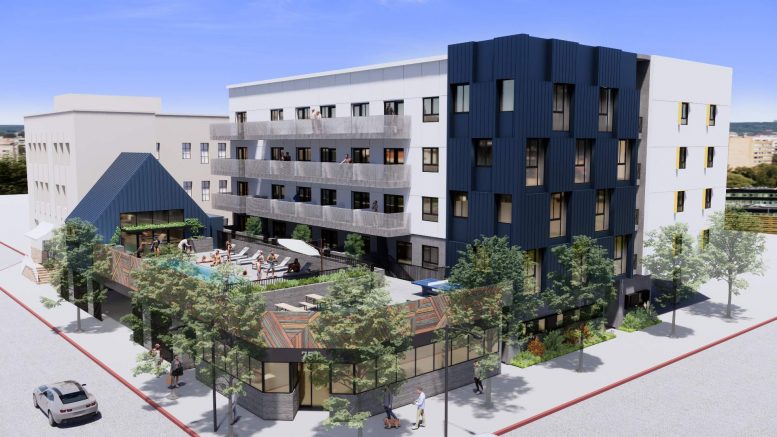The exterior can be seen taking shape at 1501 West 8th Street in Westlake, Los Angeles. The project proposal includes constructing a five-story mixed-use development consisting of residences and retail space on a parcel previously housing a commercial building from the 1920s.
4Site Real Estate is the project developer. Tighe Architecture is managing the design concepts and construction.

1501 West 8th Street via Tighe Architecture
The project site is a lot that spans an area of 15,000 square feet. The project will feature sixty residential units and retail space on the ground floor. Parking space and a podium-level amenity deck are also planned on the site.
The architecture of the apartment complex reveals a single-story structure with a street-fronting facade and a taller five-story building. Renderings reveal a facade decorated in blue and white.
The estimated construction timeline has not been announced yet.

1501 West 8th Street Side Elevation via Tighe Architecture
The property site is located at the intersection of 8th Street and Valencia Avenue and shares the block with a supportive housing development.
Subscribe to YIMBY’s daily e-mail
Follow YIMBYgram for real-time photo updates
Like YIMBY on Facebook
Follow YIMBY’s Twitter for the latest in YIMBYnews






Be the first to comment on "Facade Development Progresses At 1501 West 8th Street In Westlake, Los Angeles"