Alagem Capital Group, in partnership with Cain International, recently announced their joint venture One Beverly Hills in Los Angeles. The project is a striking and dynamic mixed-use urban resort in the center of world-famous Beverly Hills. The 1.375 million-square-foot project is an environmentally sustainable, mixed-use urban resort around botanical gardens.
Gensler and Foster + Partners are managing the design concepts and construction. RIOS is the landscape architect for the project.
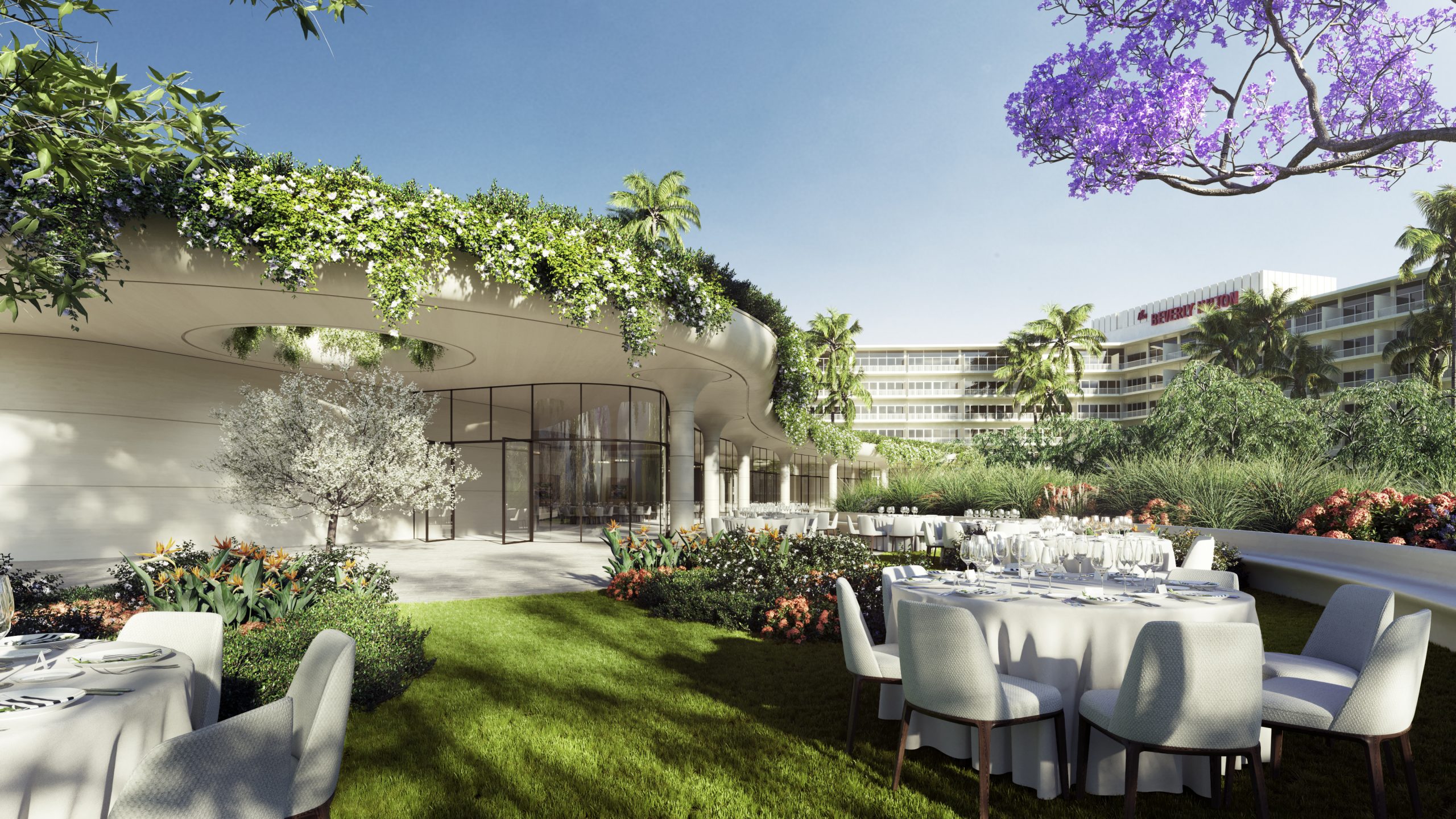
One Beverly Hills Conference Center Outdoor Reception via Foster + Partners
The project site spans an area of 17.5 acres. The new development will bring three sustainable buildings; two residential condominium towers and a third building housing a forty-two-all-suite luxury hotel and thirty-seven shared condominiums. Landscaped spaces spanning an area of eight acres will surround the property. On-site amenities include thirty-six poolside cabana rooms, ballrooms, fine dining areas, and a 38,000 square-foot conference center with state-of-the-art technology.
The project will offer a private club where members can enjoy 130,000 square feet of calming space over three levels, divided into retreat, clubhouse, and fitness areas. A luxurious wellness-focused spa will be the central hub of the retreat, with the clubhouse home to various recreational opportunities, a private restaurant, a lounge, a wine tasting room and cellar, screening rooms, and a bowling alley.
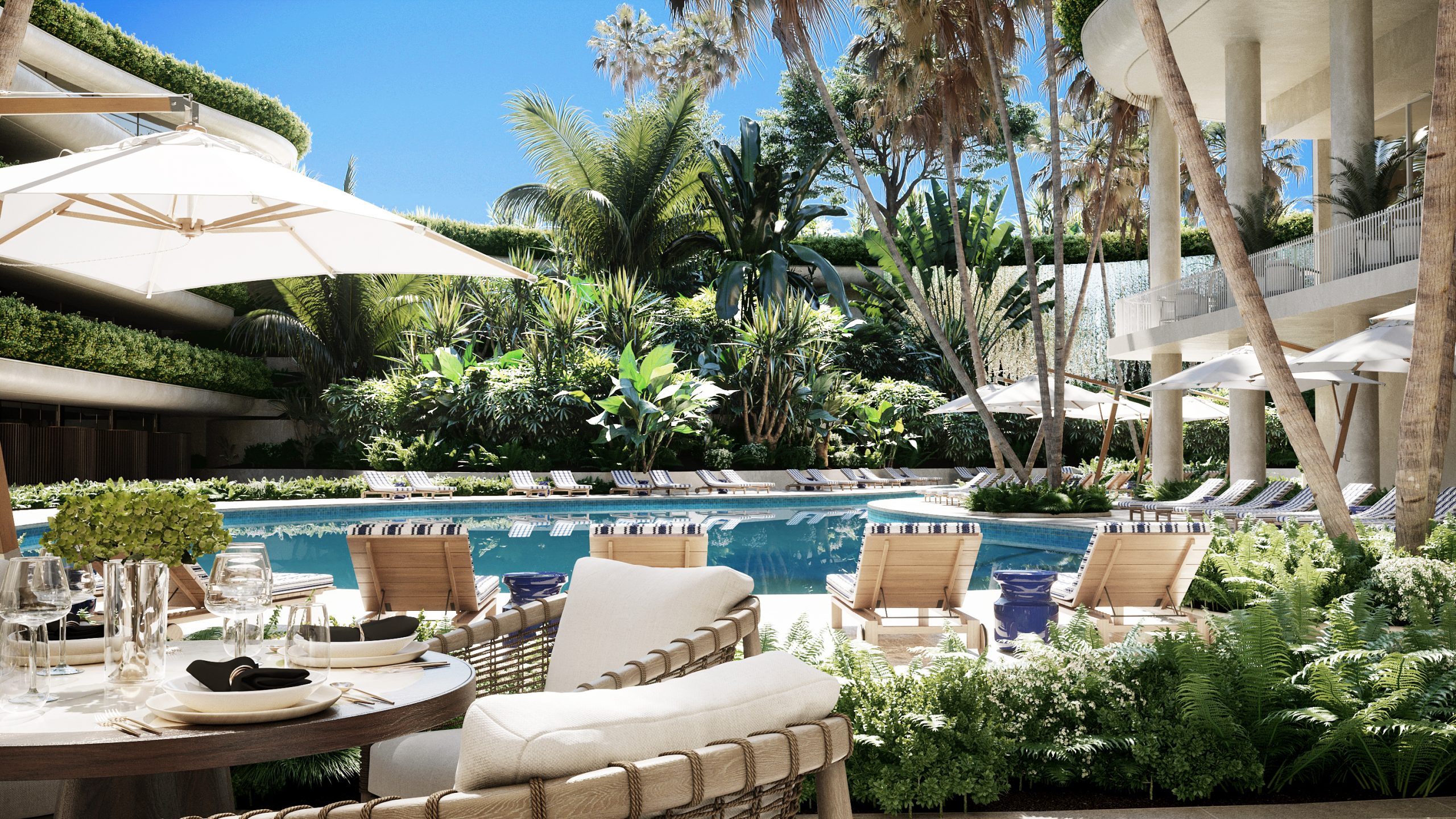
One Beverly Hills via Foster + Partners
The two residential towers will be the two tallest buildings in Beverly Hills. These sophisticated homes will range between 2,000 – 16,000 square feet, feature 12-to-16-foot ceilings, designer kitchens with smart appliances, and enhanced technology for air, water, comfort, lighting, and audio control. Floor to ceiling glass will open to oversized balconies up to fifteen feet deep, with some residences including plunge pools on terraces and direct access from elevators. All the houses will have access to luxury hotel services.
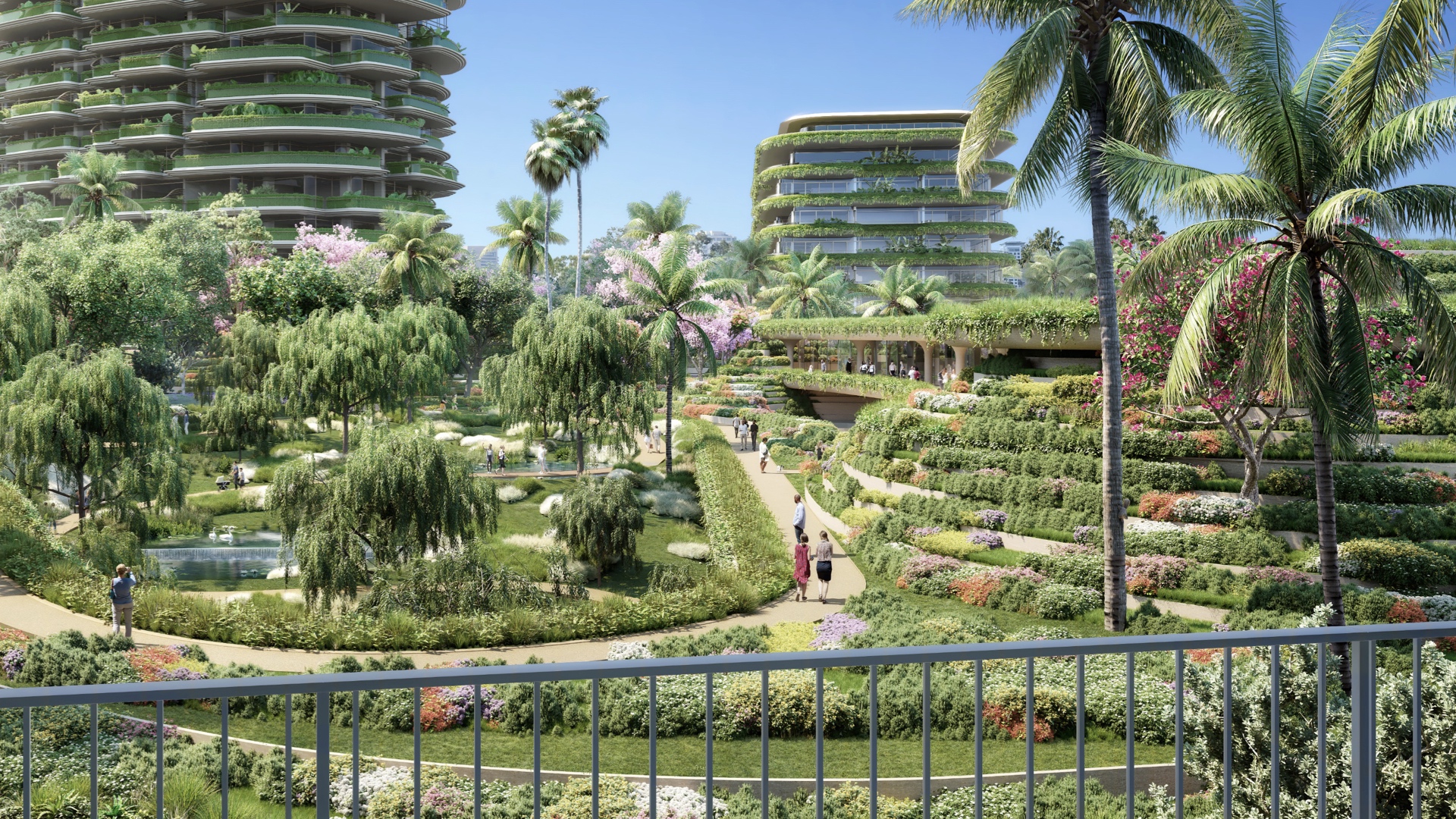
One Beverly Hills View of Gardens via Foster + Partners
The botanical garden will feature over forty trees and 250 plant species from thirteen different botanical regions of California and feature curated sculptures, water features, and shaded seating areas. Predominantly planted with water-smart landscaping, the entire garden will be irrigated through an extensive greywater system.
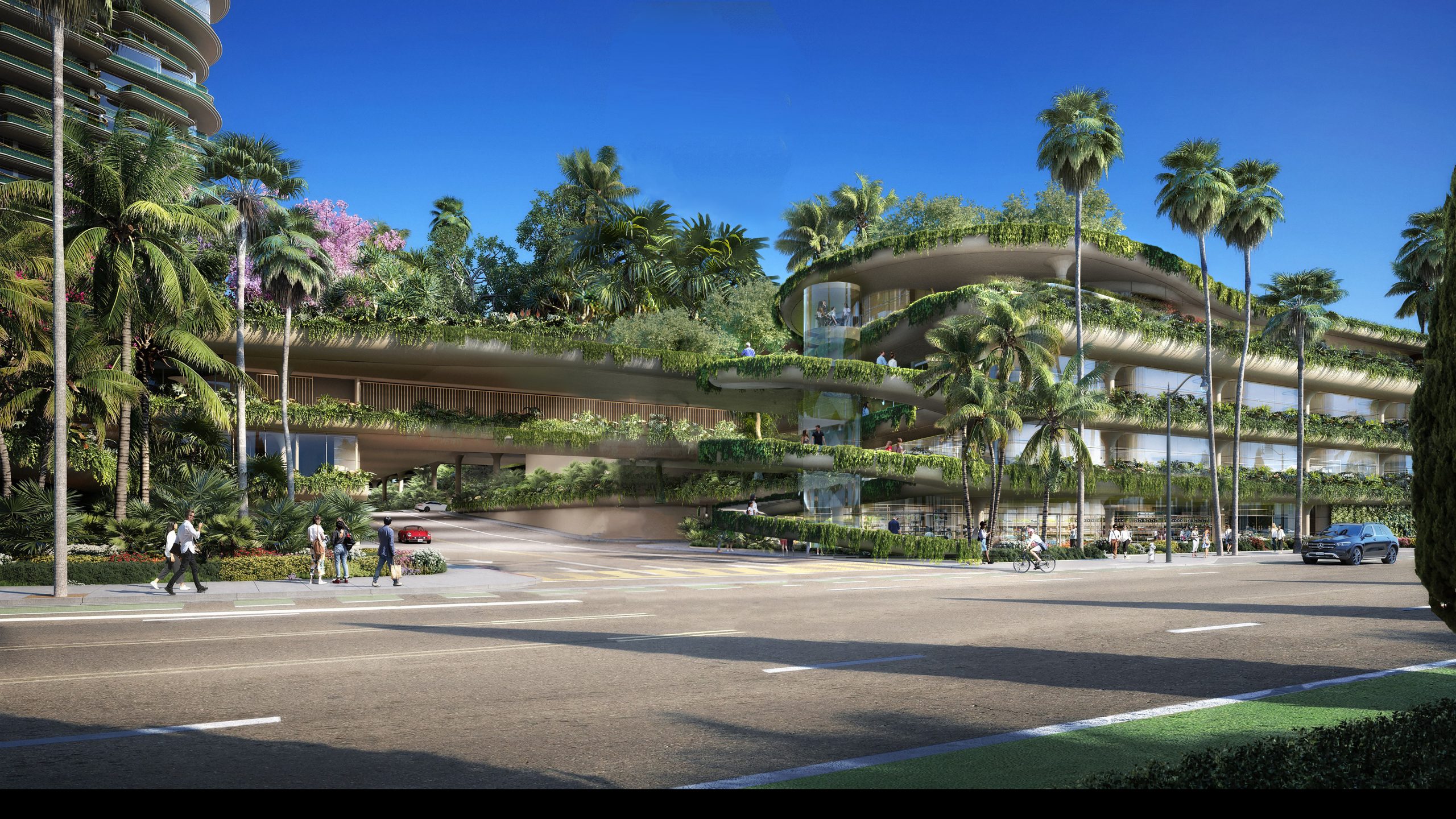
One Beverly Hills View via Foster + Partners
The design and structure are engineered to achieve LEED Platinum and WELL certifications. The buildings of One Beverly Hills will use a central geothermal system, harnessing the earth’s constant soil temperature to efficiently create heat, hot water and reject heat for cooling without the use of gas. Using collected rainwater and recycled greywater, the extensive One Beverly Hills landscape will be 100% water sustainable. The new 1.375 million square feet of buildings will be built from recycled, low embodied carbon and low toxicity materials. Spaces are designed to promote multimodal mobility, encourage walking, biking, and alternative transportation, and offer extensive EV charging capabilities in the underground parking garage.
It is currently one of the largest and most environmentally advanced private real estate development projects underway in the United States. One Beverly Hills will open in 2026. The project site encompasses the iconic Beverly Hilton and Waldorf Astoria Beverly Hills.
Subscribe to YIMBY’s daily e-mail
Follow YIMBYgram for real-time photo updates
Like YIMBY on Facebook
Follow YIMBY’s Twitter for the latest in YIMBYnews

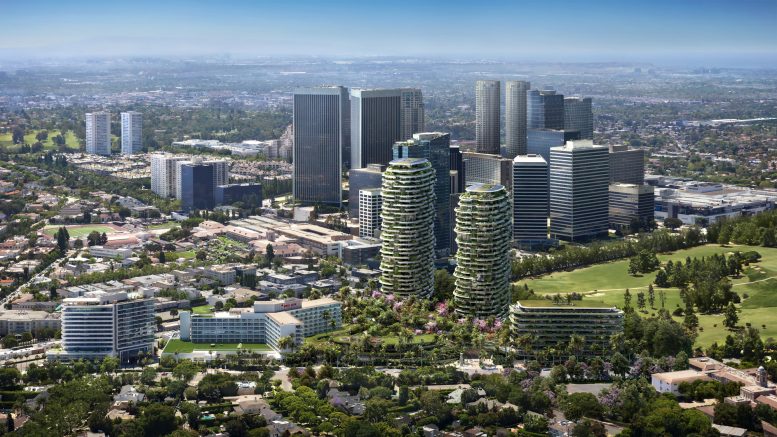




What percentage of the homes will be set aside for affordable housing?
Just kidding, we all know the liberal elites in LA are total hypocrites and would never hear of “diversity” where they live. LOL