New townhomes are taking shape at 1543 and 1547 Hi Point Street, in Mid City. The site was previously two lots, with a total of 17,006 square feet of space. Two, one-story, single-family dwellings, and several trees were at the location. WJK Development Company is behind the project, according to city records.
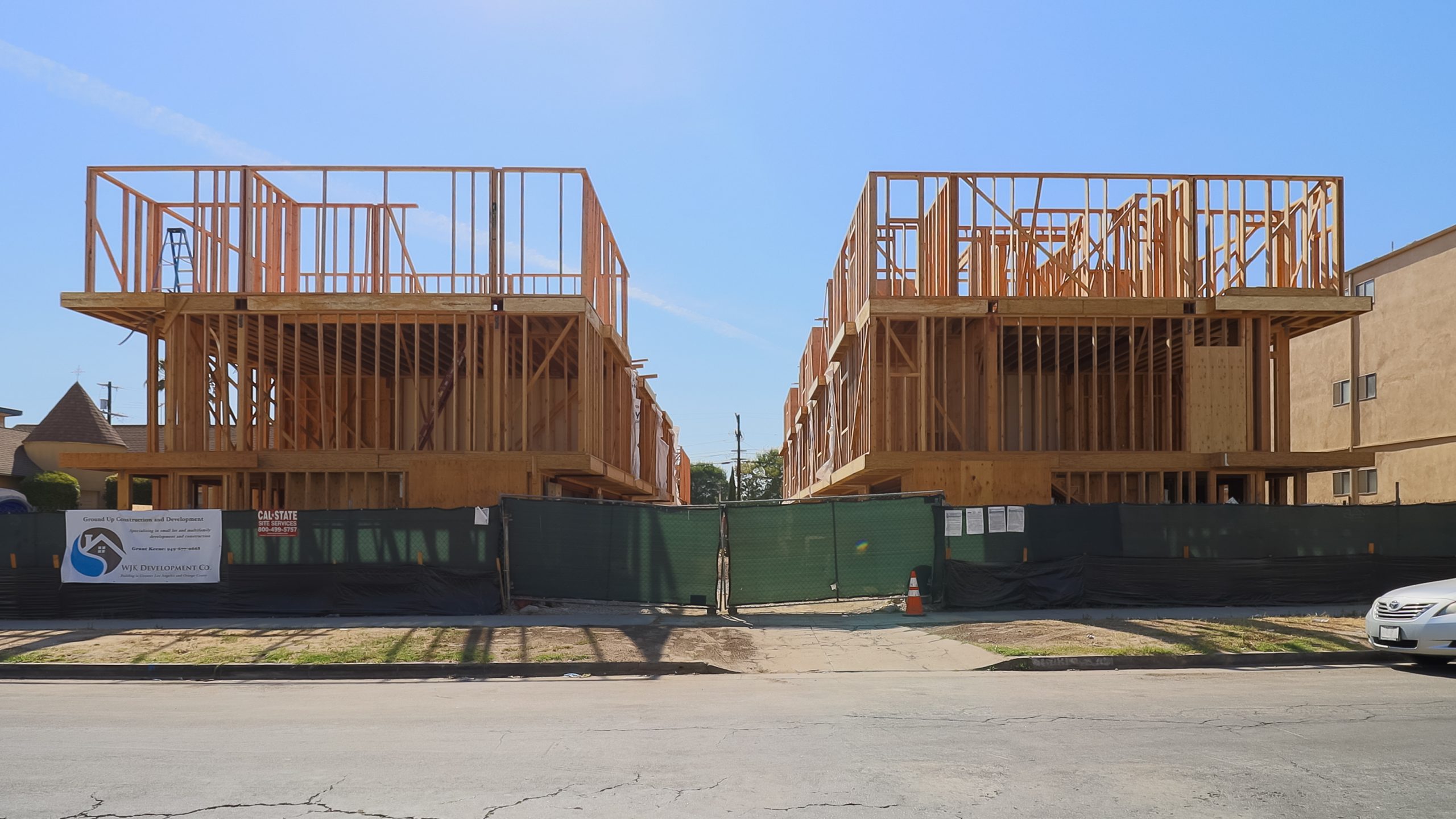
1543 and 1547 Hi Point Street. Photo by Stefany Hedman.
When completed, the site will contain ten small lot homes, each with a private balcony. They will reach a maximum of 35 feet tall. There will be 17,631 square feet of residential floor area, with a floor area ratio of 1.35:1.
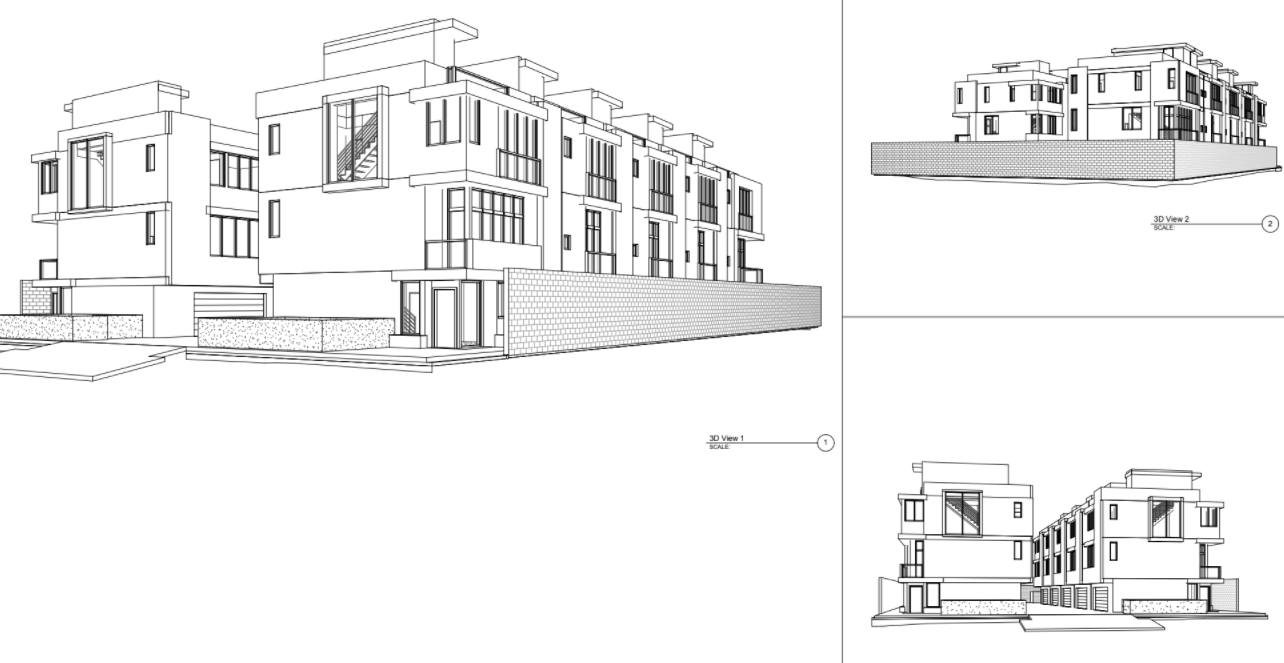
1543 and 1547 Hi Point Street. Photo by Stefany Hedman.
Each unit will have two parking spaces, in a garage at ground level, and two guest parking spaces will be included on-site. There is also street parking available at the location. About 100 feet of the site will take up street frontage. Several bus stops are within two blocks of the location, providing public transportation to the area.
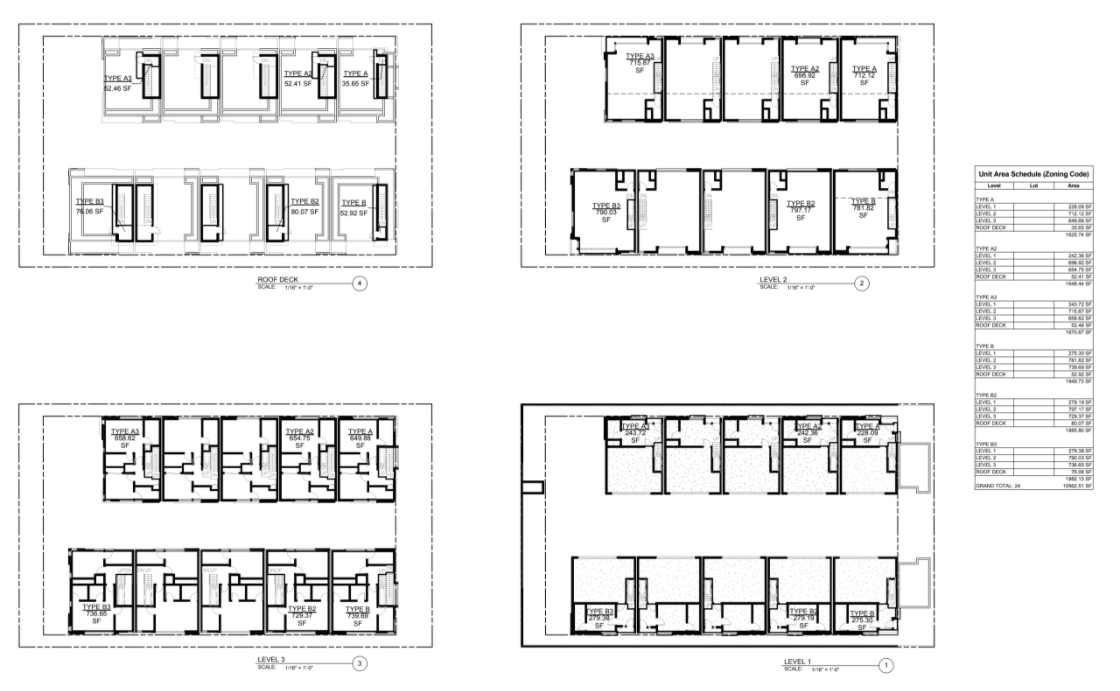
1543 and 1547 Hi Point Street. Rendering by Vanos Architects.
Vanos Architects are behind the design. Renderings depict a light, contemporary design, distinguished by the varied window shapes. 1,200 square feet of open space is included in the plans.
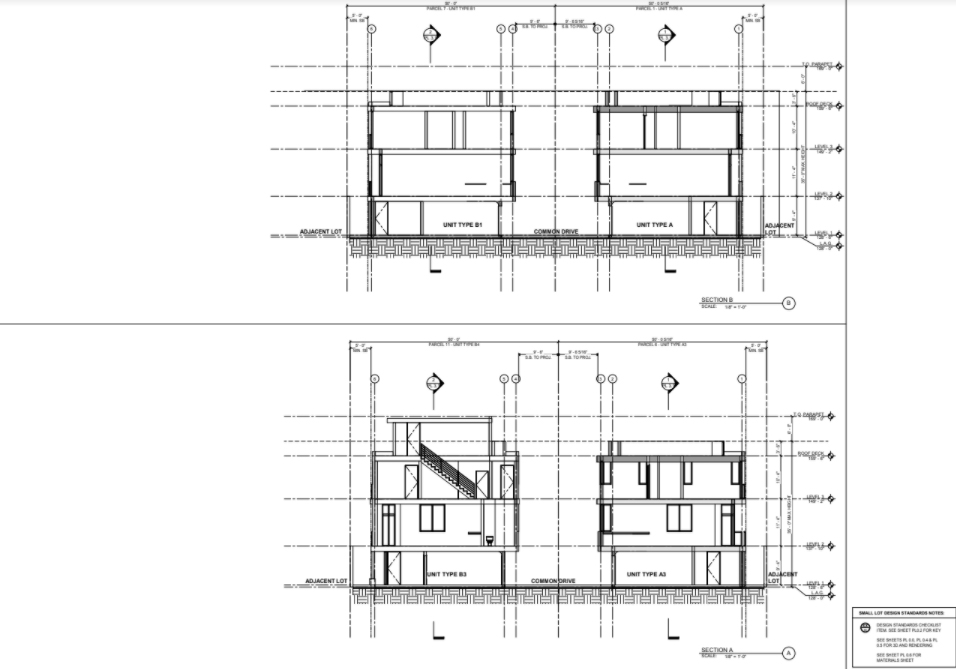
1543 and 1547 Hi Point Street. Rendering by Vanos Architects.
Subscribe to YIMBY’s daily e-mail
Follow YIMBYgram for real-time photo updates
Like YIMBY on Facebook
Follow YIMBY’s Twitter for the latest in YIMBYnews

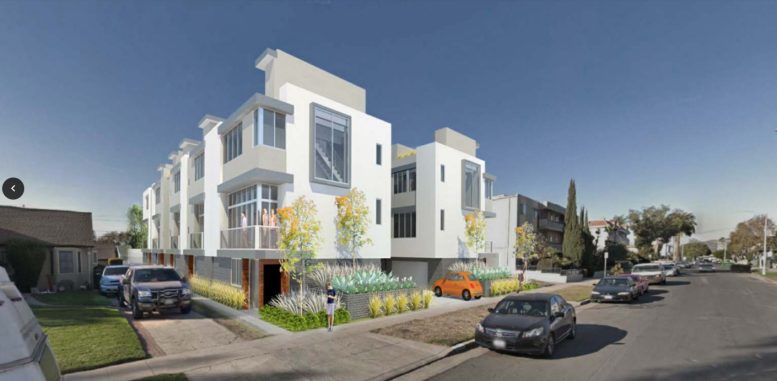




Be the first to comment on "New Townhomes Taking Shape at 1543 and 1547 Hi Point Street"