A new development has been proposed for 6266 West Sunset Boulevard, in Hollywood. Plans call for demolishing a few smaller single story structures on the block, and replacing them with a larger, mixed use building. The site currently houses a 19-story adaptive re-use residential tower, with ground floor retail, which will stay, and the rest of the project will be built in a loosely “L” shape around it.
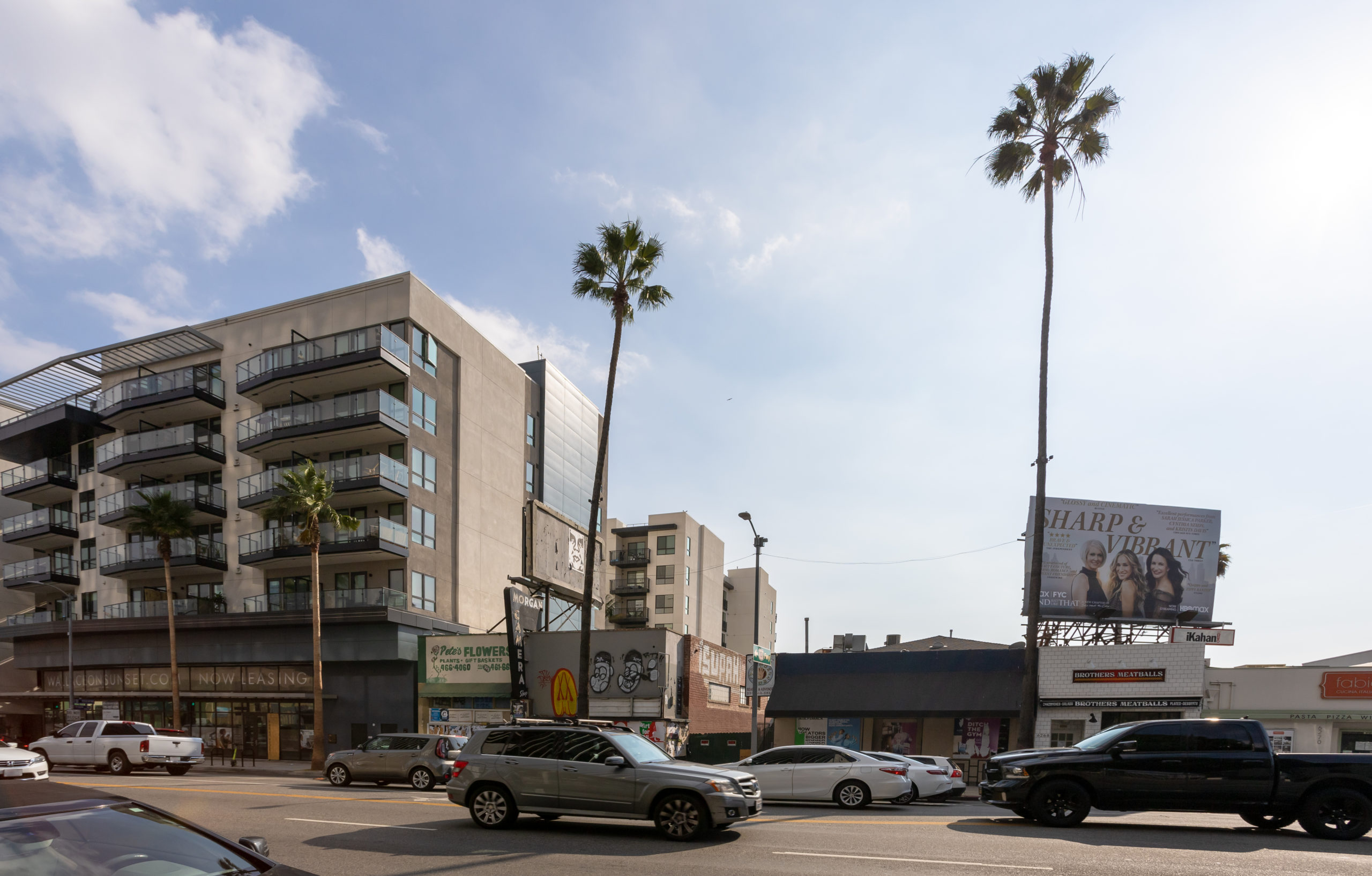
6266 West Sunset Boulevard. Photo by Stefany Hedman.
The site is 1.6 acres overall, bordered by Sunset Blvd., Vine Street & Leland Way. The new project will be eight stories tall with 245,400 square feet of floor. Parking will be in two below grade levels, and one at grade level. There will be 210 stalls in total, 183 for residents, and 27 for retail. The 13,000 square feet of commercial space will be on the ground floor.
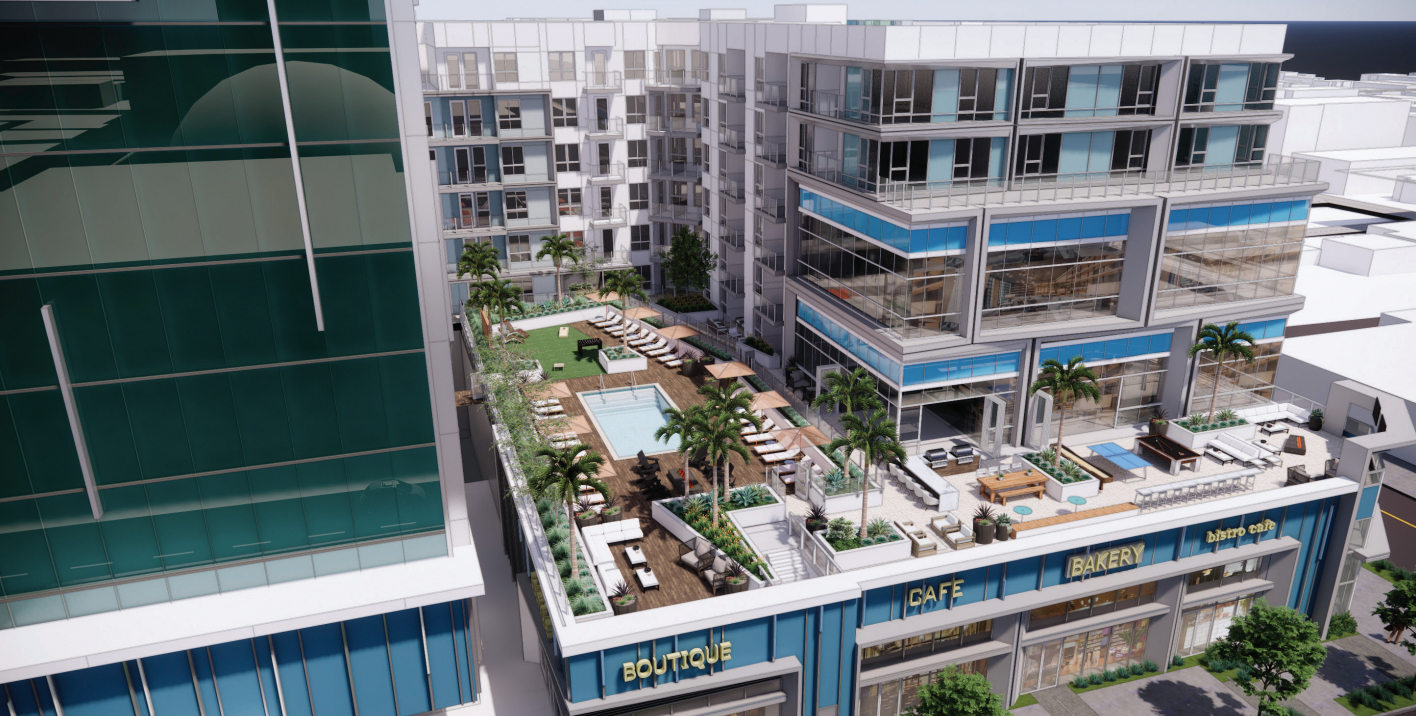
6266 West Sunset Boulevard. Rendering via TCA Architects.
153 residential units will be inside the upper floors. The breakdown will include 41 studios, 77 one bedrooms, and 35 two bedrooms. Amenities will include a wrap around courtyard, pool, BBQ, and lounge and sitting areas. Inside, there will be a two story clubroom and a two story fitness room.
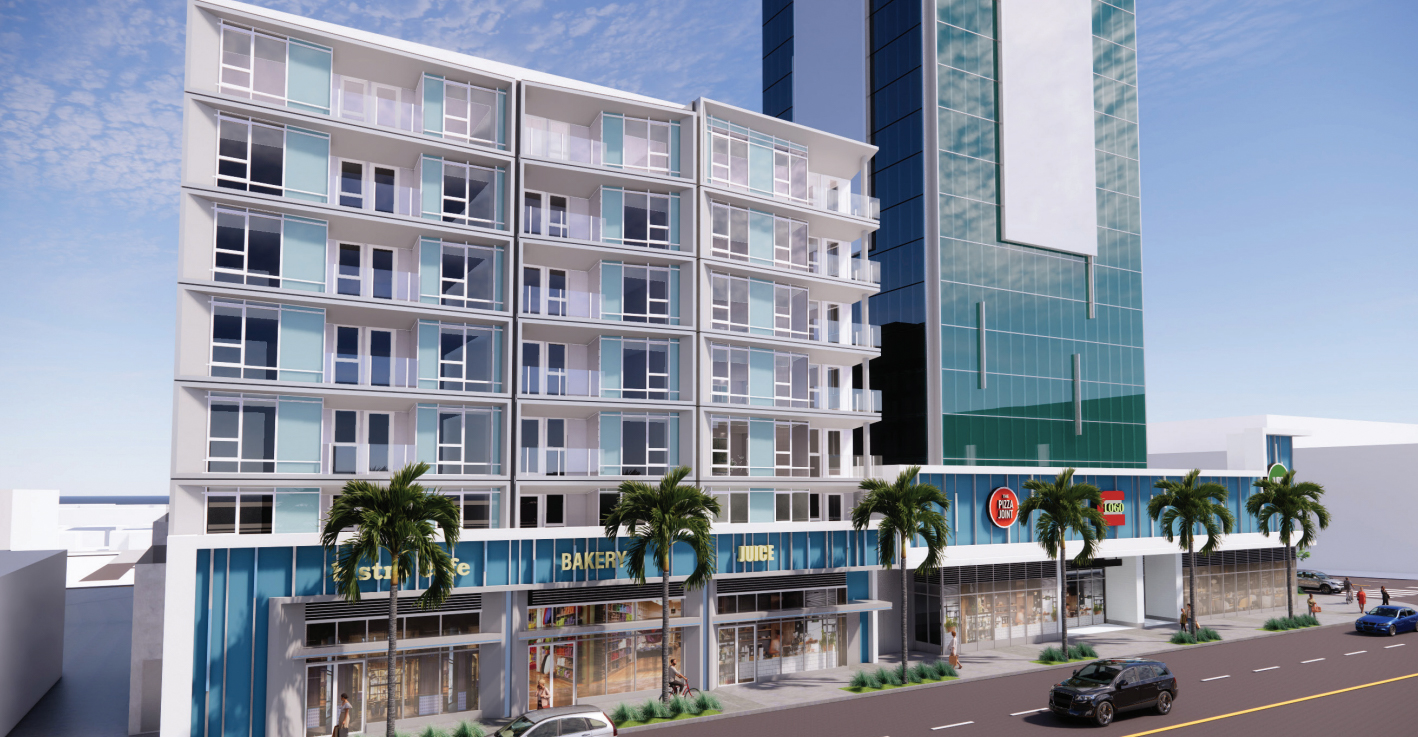
6266 West Sunset Boulevard. Rendering via TCA Architects.
TCA Architects is behind the podium design. It includes an external bridge that will connect the existing tower’s mezzanine level to the new courtyard, allowing residents of the existing tower to use the amenities of the new structure. 2,300 square feet of landscaped open space are included in the plans.
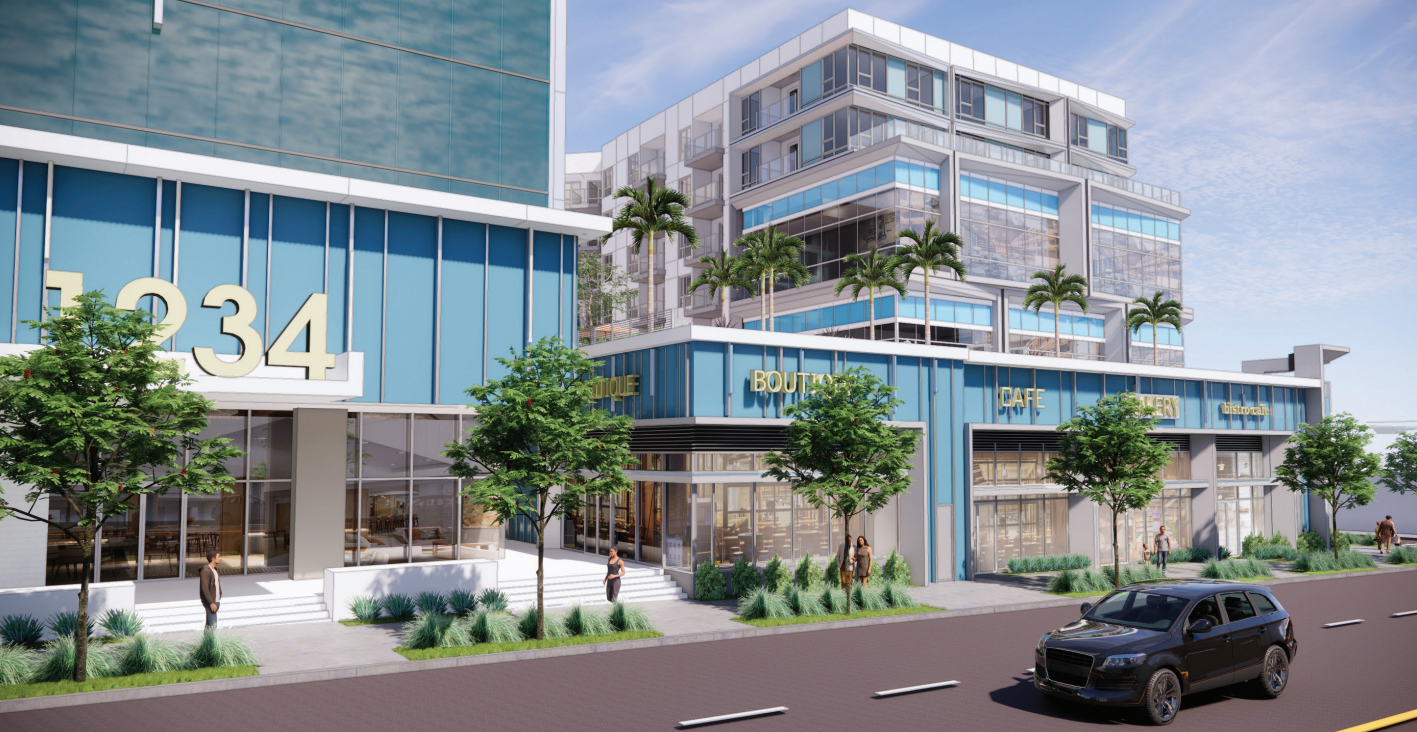
6266 West Sunset Boulevard. Rendering via TCA Architects.
Subscribe to YIMBY’s daily e-mail
Follow YIMBYgram for real-time photo updates
Like YIMBY on Facebook
Follow YIMBY’s Twitter for the latest in YIMBYnews

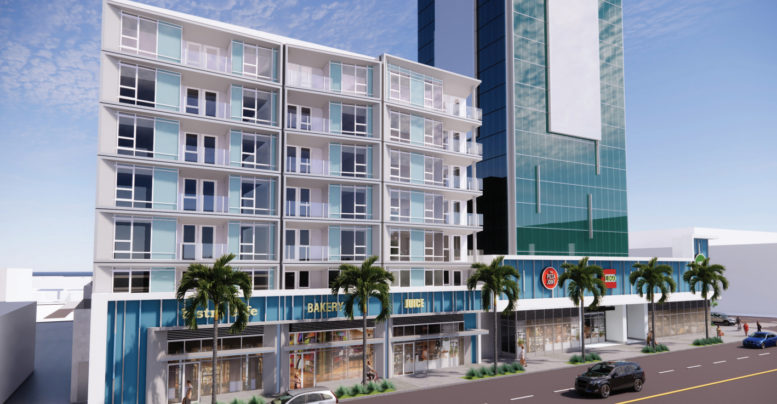




Will there be any affordable housing units included in this property.
We would like to apply for affordable housing program units in your building. Seniors with very low income level. Please respond