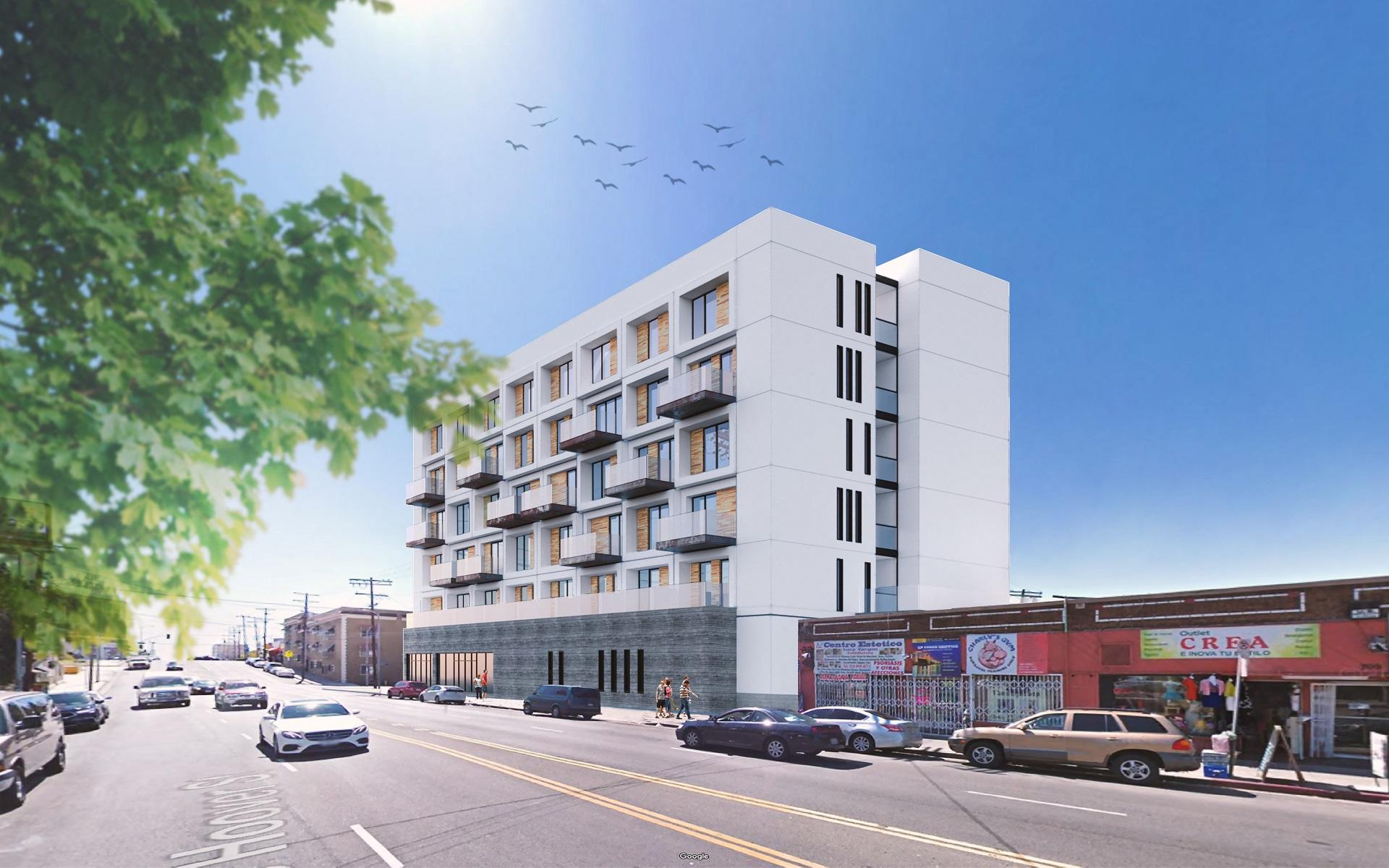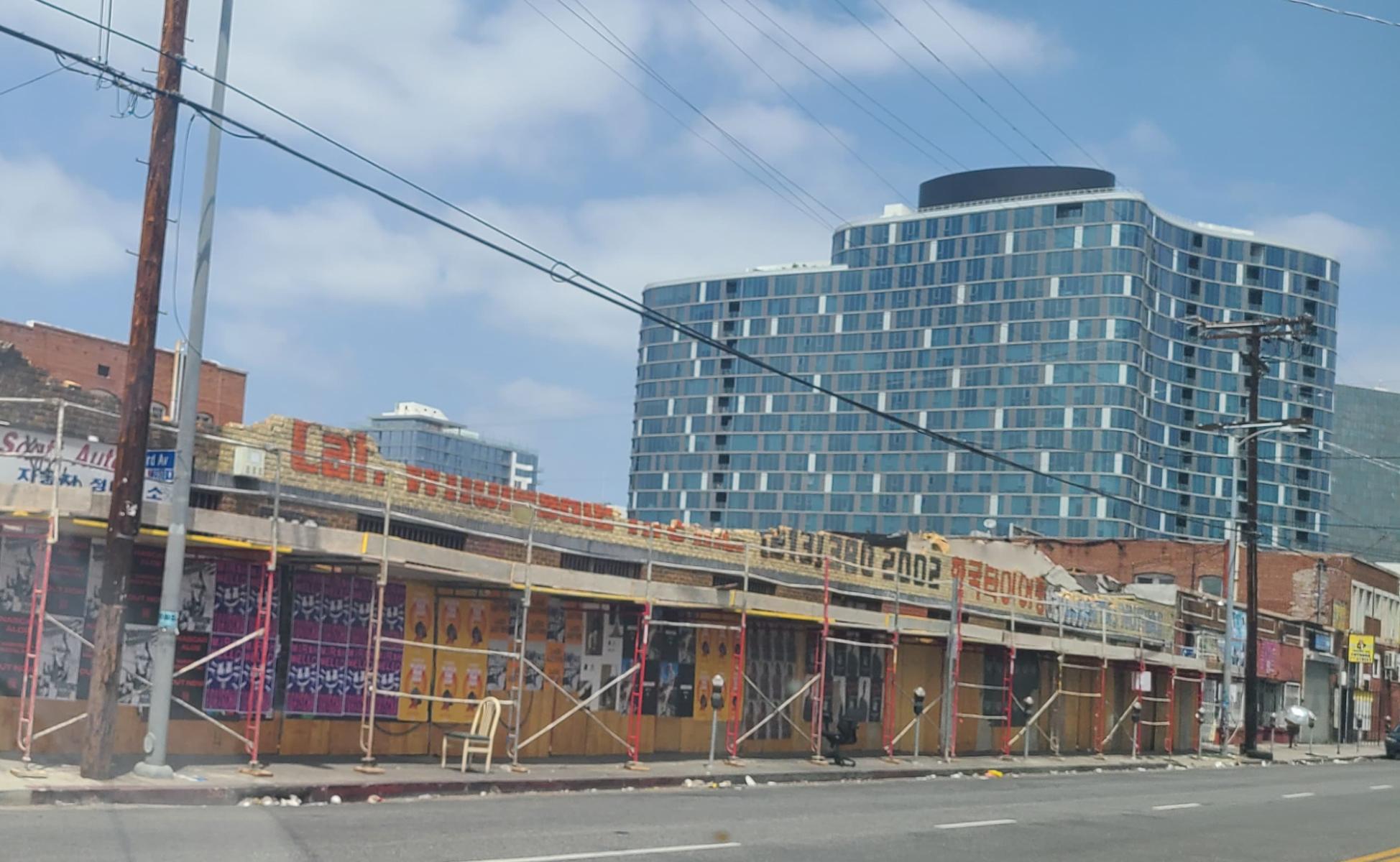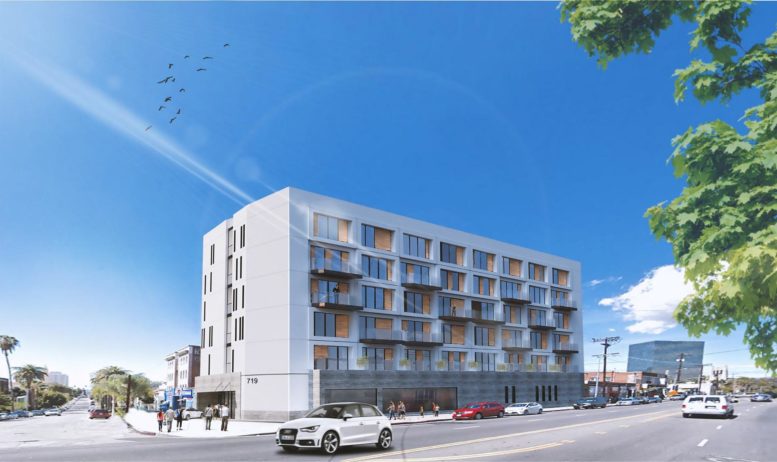A new mixed-use project has been proposed for 719 South Hoover Street in Westlake, Los Angeles. The project proposal includes the development of a mixed-use building offering residential and retail spaces. Plans call for the demolition of an existing tire shop on the site.
Los Angeles-based AFCO Design is the project architect.

719 Hoover Street View via AFCO Design
The century-old brick building used as a tire shop is being razed to clear the way for a mixed-use apartment complex. The project was approved by planning officials in 2020 and recently secured building permits. Plans call for the construction of a six-story building offering 38 apartments. Retail space spanning an area of 1,000 square feet will be developed on the ground floor. The mixed-use will also feature a 19-car garage on the site.
A total of four apartments will be set aside as deed-restricted affordable housing, making the project eligible for Transit-Oriented Communities incentives permitting a larger structure than otherwise allowed by zoning rules.

719 Hoover Street Demolition via AFCO Design
Renderings reveal a contemporary podium-type building clad in stucco and capped by a rooftop amenity deck. The project site is located at the intersection of Hoover Street and Leeward Avenue.
Subscribe to YIMBY’s daily e-mail
Follow YIMBYgram for real-time photo updates
Like YIMBY on Facebook
Follow YIMBY’s Twitter for the latest in YIMBYnews






Be the first to comment on "Mixed-Use On the Way At 719 South Hoover Street In Westlake, Los Angeles"