A five story development has been approved for 613- 643 South C Street, in Oxnard. Mike Sanchez, of Coastal Architects, is leading the design. The interior will be a mix of residential and commercial space.
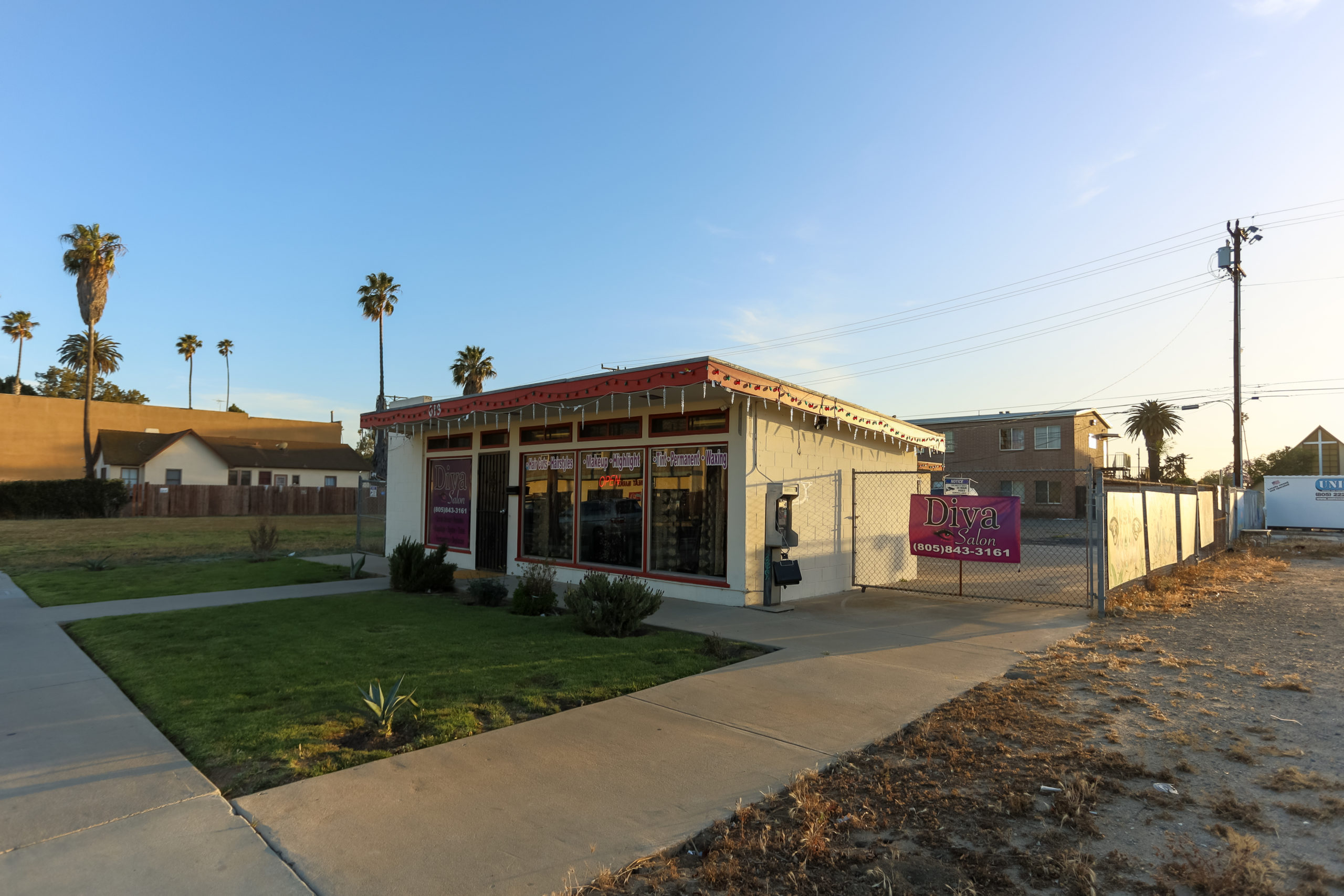
613- 643 South C Street. Photo by Stefany Hedman.
The lot is 0.16-acres. There will be three separate buildings, each five stories tall. When completed, each structure will have a total of 26,308 square feet. They will be about 140 feet long and 50 feet wide. The ground floor will house a 656 square-foot commercial unit, that includes a unisex restroom.
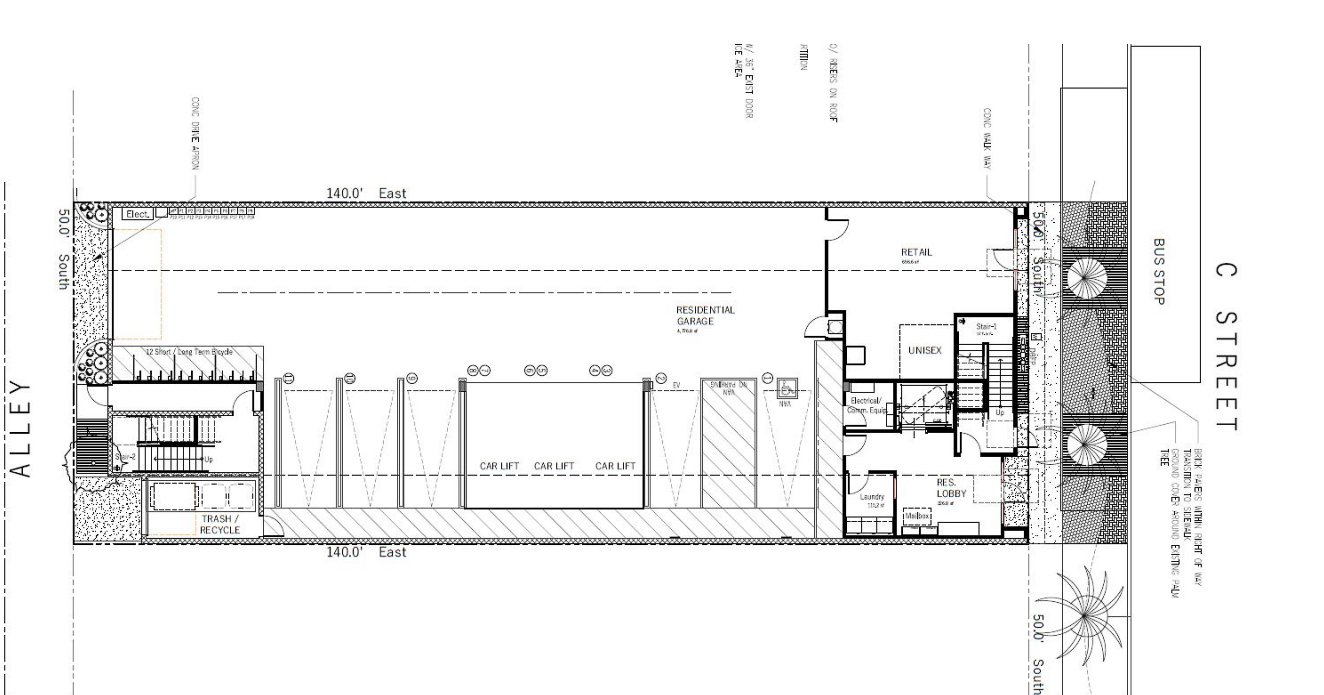
613- 643 South C Street. Image via City of Oxnard.
Each building will have 20 housing units. Floor plans include one and two bedroom layouts. Six low income housing options will be on site. Three will fall under the very low income tier, and the other three will be under the low income tier.
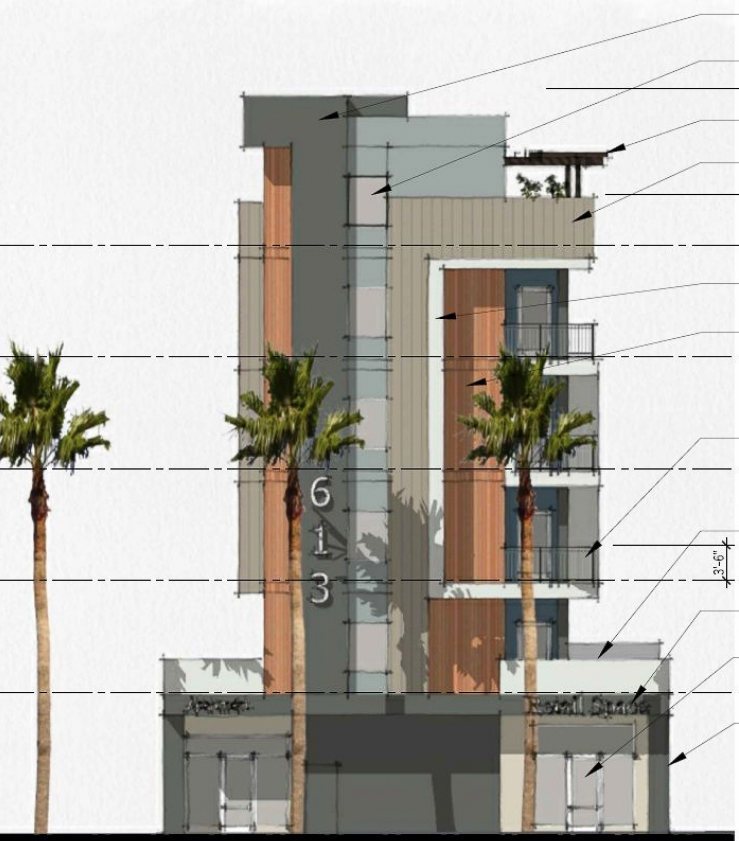
613- 643 South C Street. Image via City of Oxnard.
Resident amenities will include onsite laundry and mail station. There will be 1,100 square-feet of open space for them to enjoy. The entry will utilize existing palm trees, with brick pavers within the right of way transition to the sidewalk. Ground cover will be maintained around the palm trees. Each building will include 12 parking spaces. A bus stop is directly in front of the site, connecting residents to public transportation.
Subscribe to YIMBY’s daily e-mail
Follow YIMBYgram for real-time photo updates
Like YIMBY on Facebook
Follow YIMBY’s Twitter for the latest in YIMBYnews

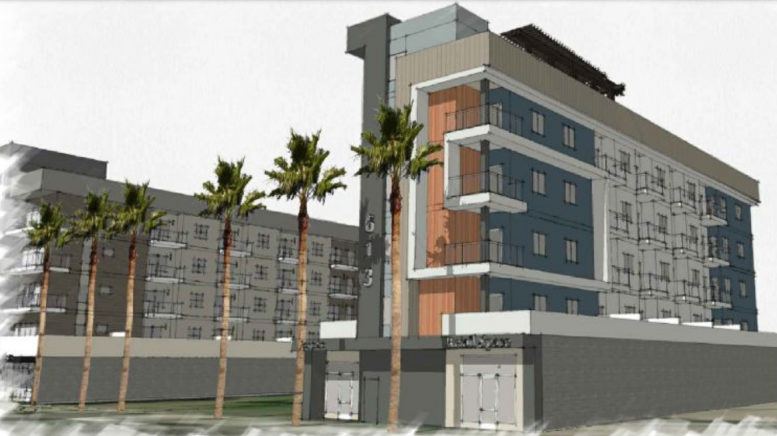

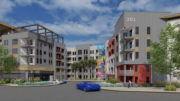

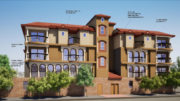
Be the first to comment on "Five Story Development Approved for 613- 643 South C Street, in Oxnard"