A new mixed-use has been proposed at 8500 Santa Monica Boulevard in West Hollywood, Los Angeles. The project proposal includes the development of a six-story building offering retail and residential spaces. The project calls for the demolition of a single-story small commercial building on the site.
8500 WH, LLC is listed as the project applicant. Tighe Architecture is responsible for the design concepts.
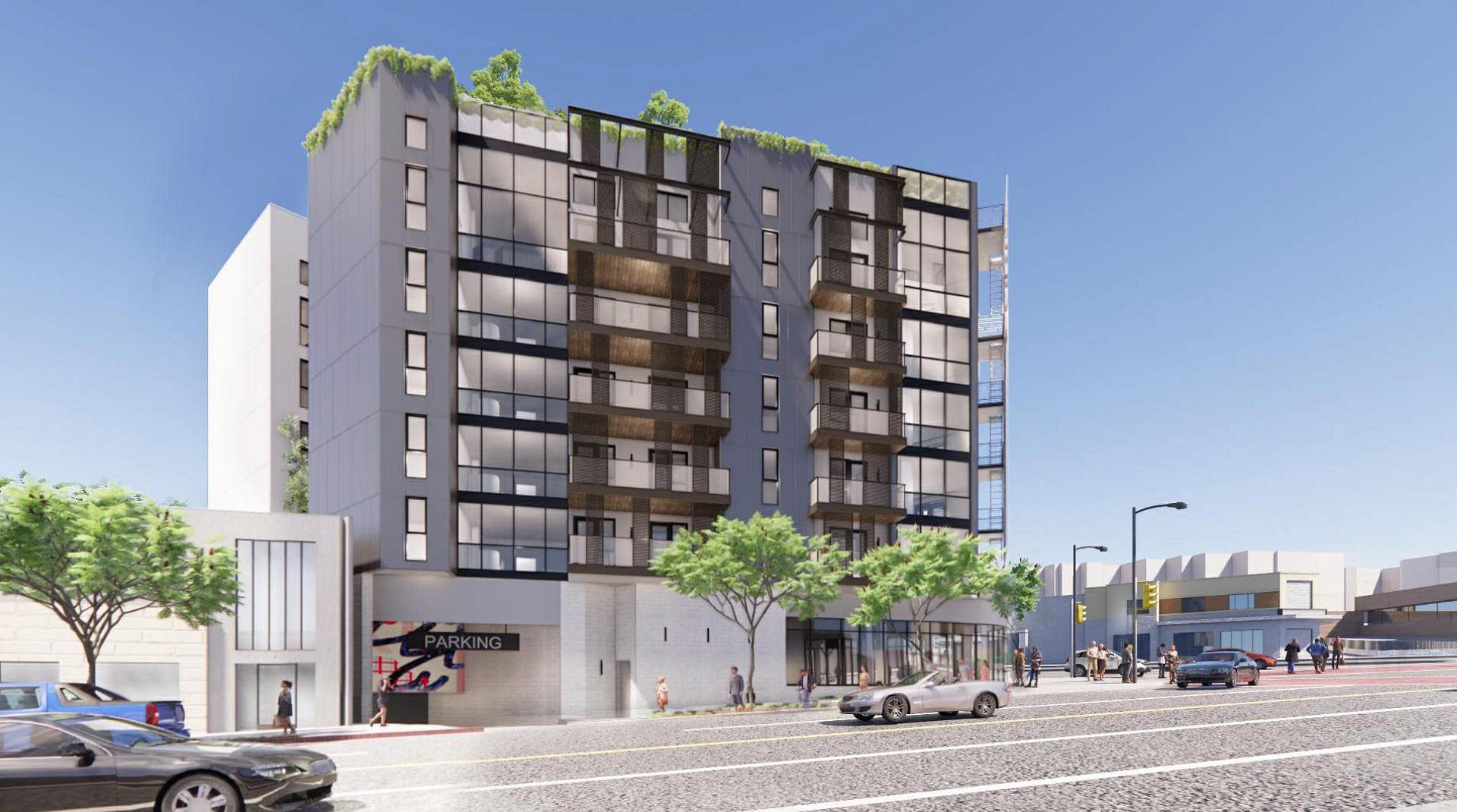
8500 Santa Monica Boulevard View via Tighe Architecture
The proposed project, named for its address, will replace a single-story bike tour business. The new construction will be a six-story edifice featuring 30 one-bedroom and two-bedroom apartments. Commercial space spanning an area of 3,800 square feet will be developed on the ground floor. A two-level, 33-car subterranean parking garage will also be designed on the site.
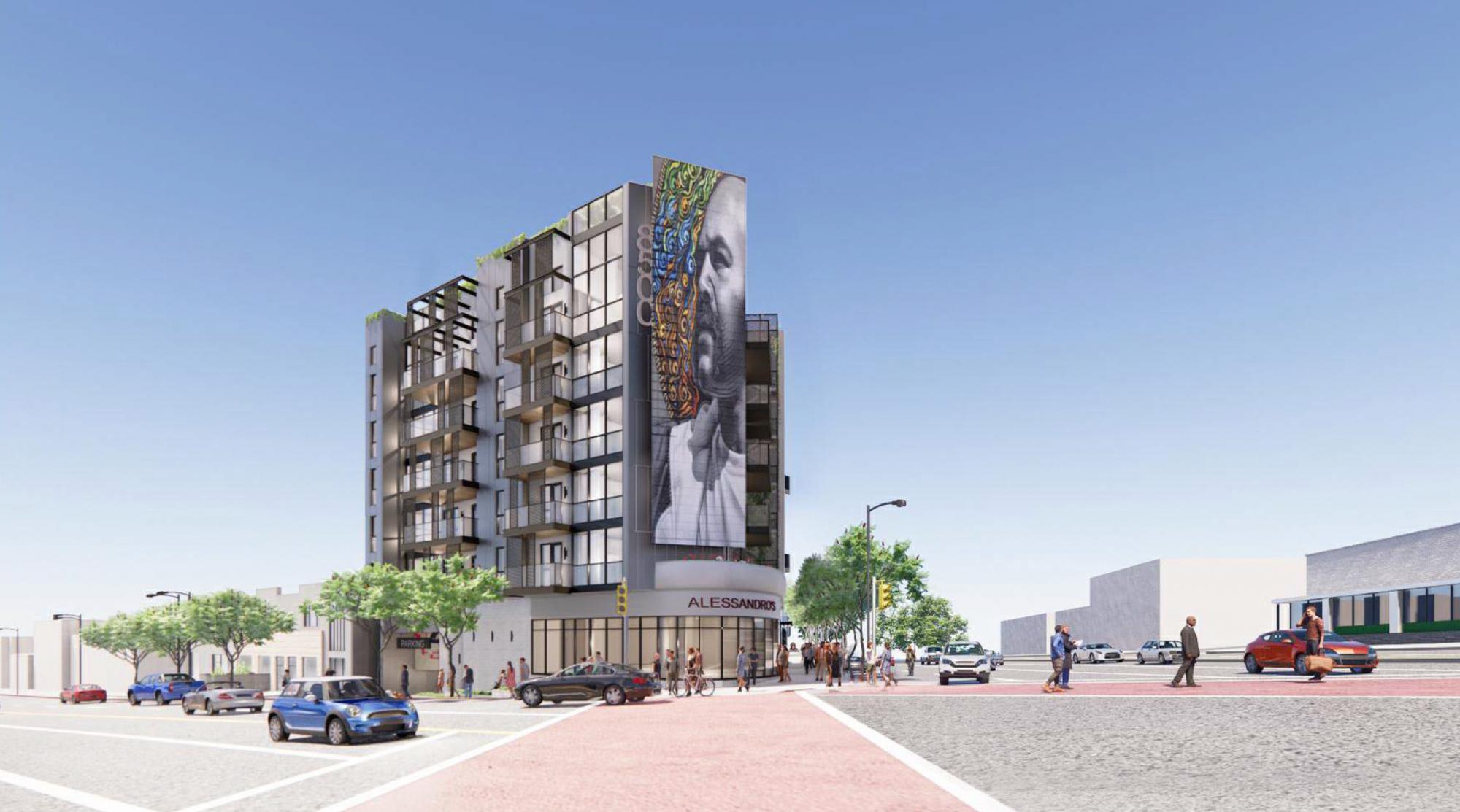
8500 Santa Monica Boulevard Rendering via Tighe Architecture
The applicant is seeking the approval of a 50 percent density bonus by setting aside five of the proposed apartments for rent by low- and very low-income households.
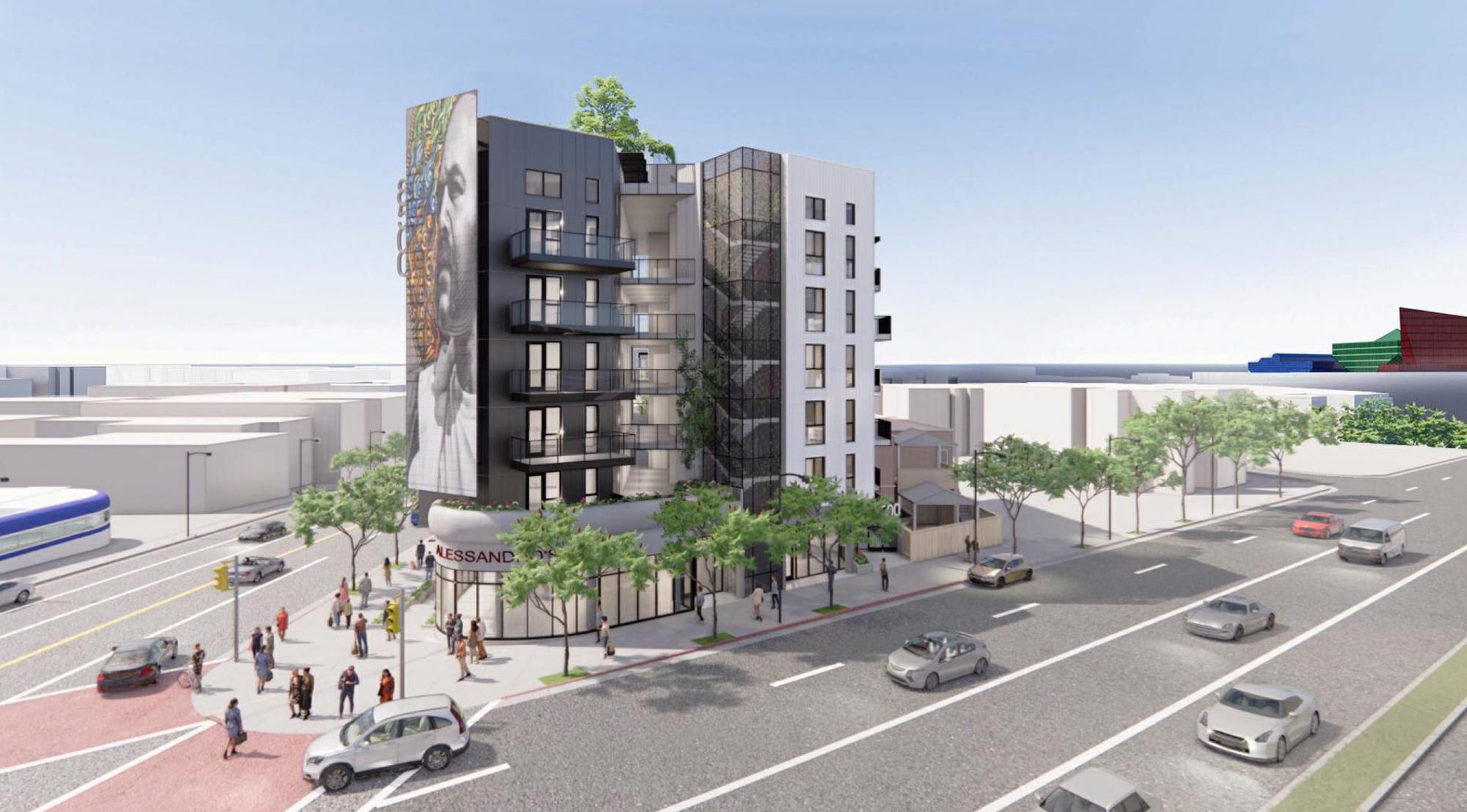
8500 Santa Monica Boulevard Facade via Tighe Architecture
Renderings reveal a contemporary podium-type building clad in smooth stucco, wood panels, concrete, and metal. Plans show a large amenity deck at the roof level, overlooking both Santa Monica and La Cienega Boulevards.
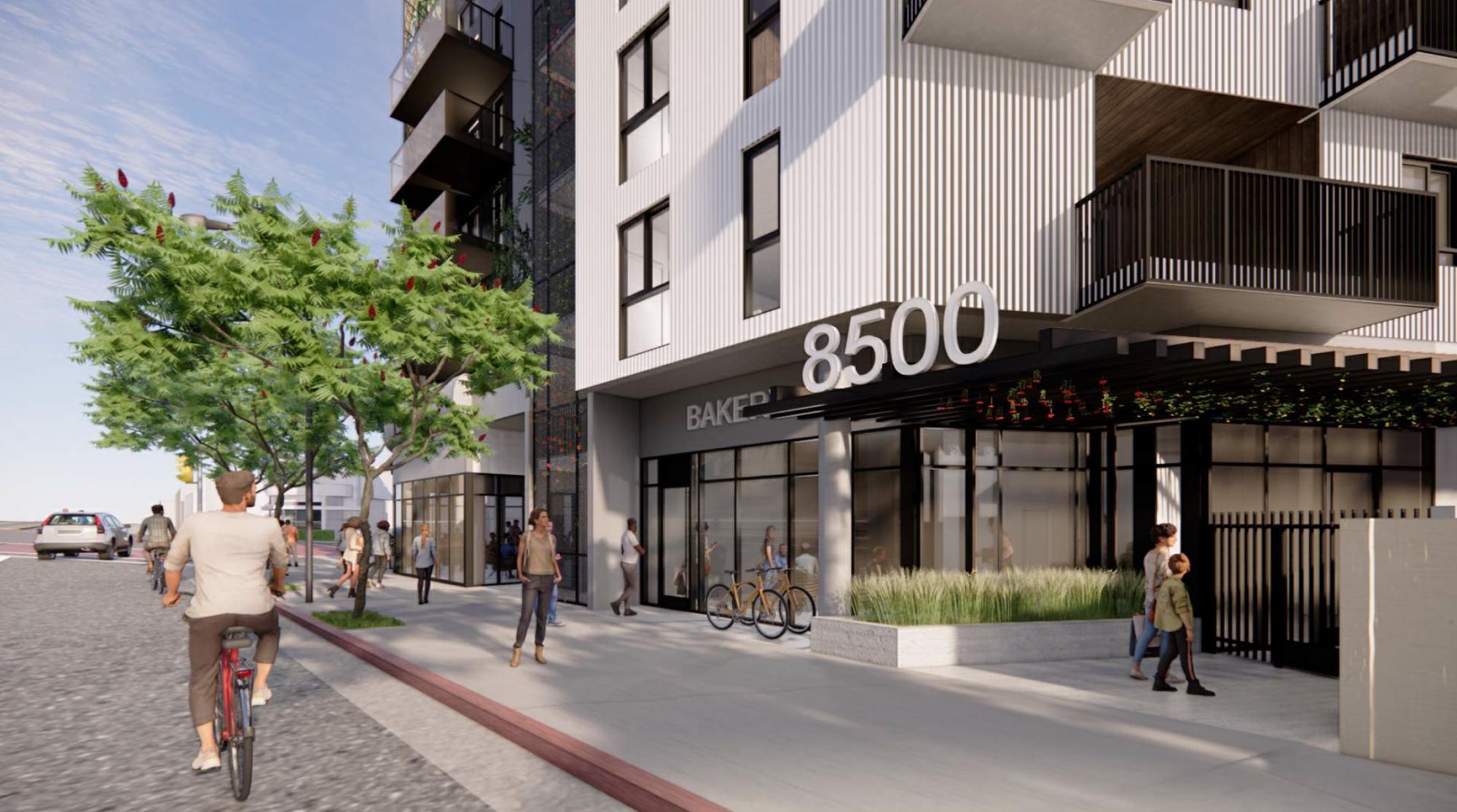
8500 Santa Monica Boulevard Entrance via Tighe Architecture
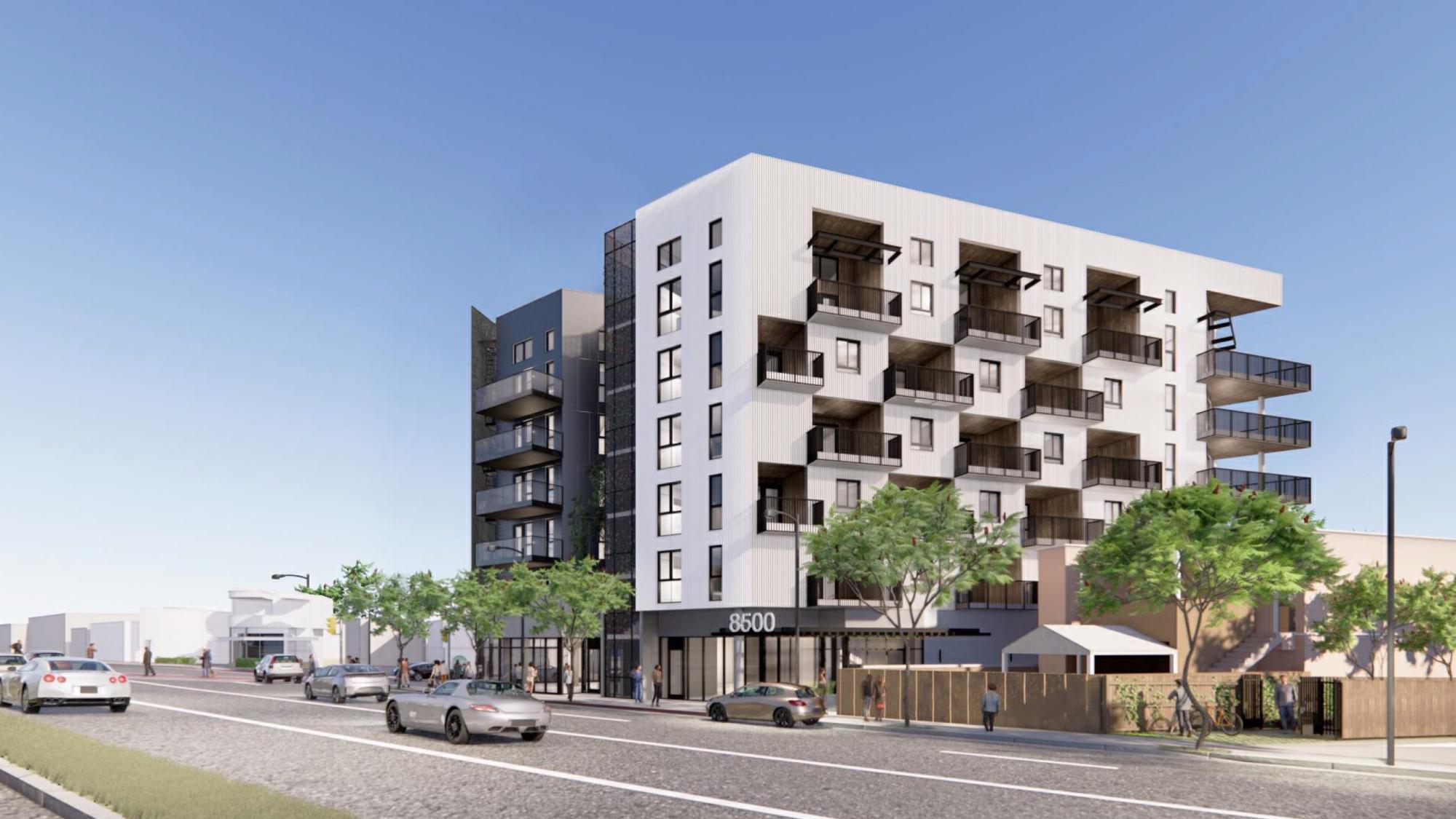
8500 Santa Monica Boulevard Apartments via Tighe Architecture
The estimated construction timeline has not been announced yet. The property site is located at the intersection of Santa Monica Boulevard & La Cienega Boulevard.
Subscribe to YIMBY’s daily e-mail
Follow YIMBYgram for real-time photo updates
Like YIMBY on Facebook
Follow YIMBY’s Twitter for the latest in YIMBYnews

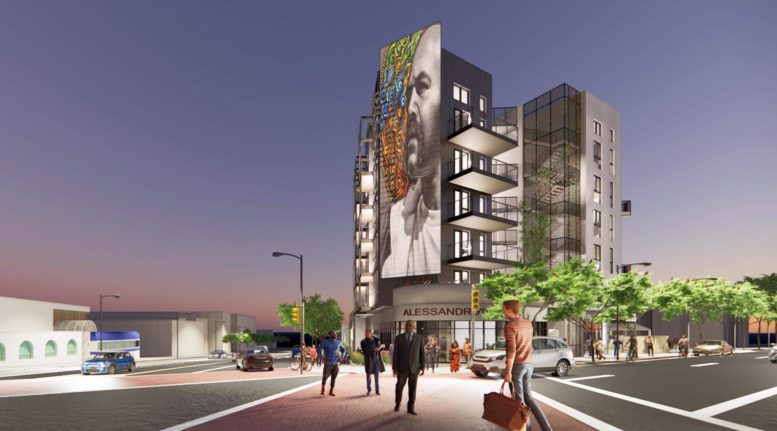
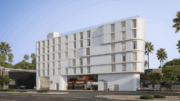
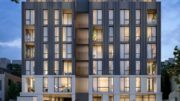
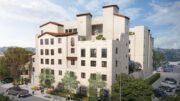
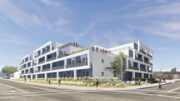
Be the first to comment on "Mixed-Use Planned At 8500 Santa Monica Boulevard In West Hollywood, Los Angeles"