A new mixed use building has been approved for 800 South A Street, in Oxnard. It has been titled “Billboard Lofts.” The plan is the first to be approved under the new Major Downtown Design Review Permit. JBGR Investments is listed as the developer.
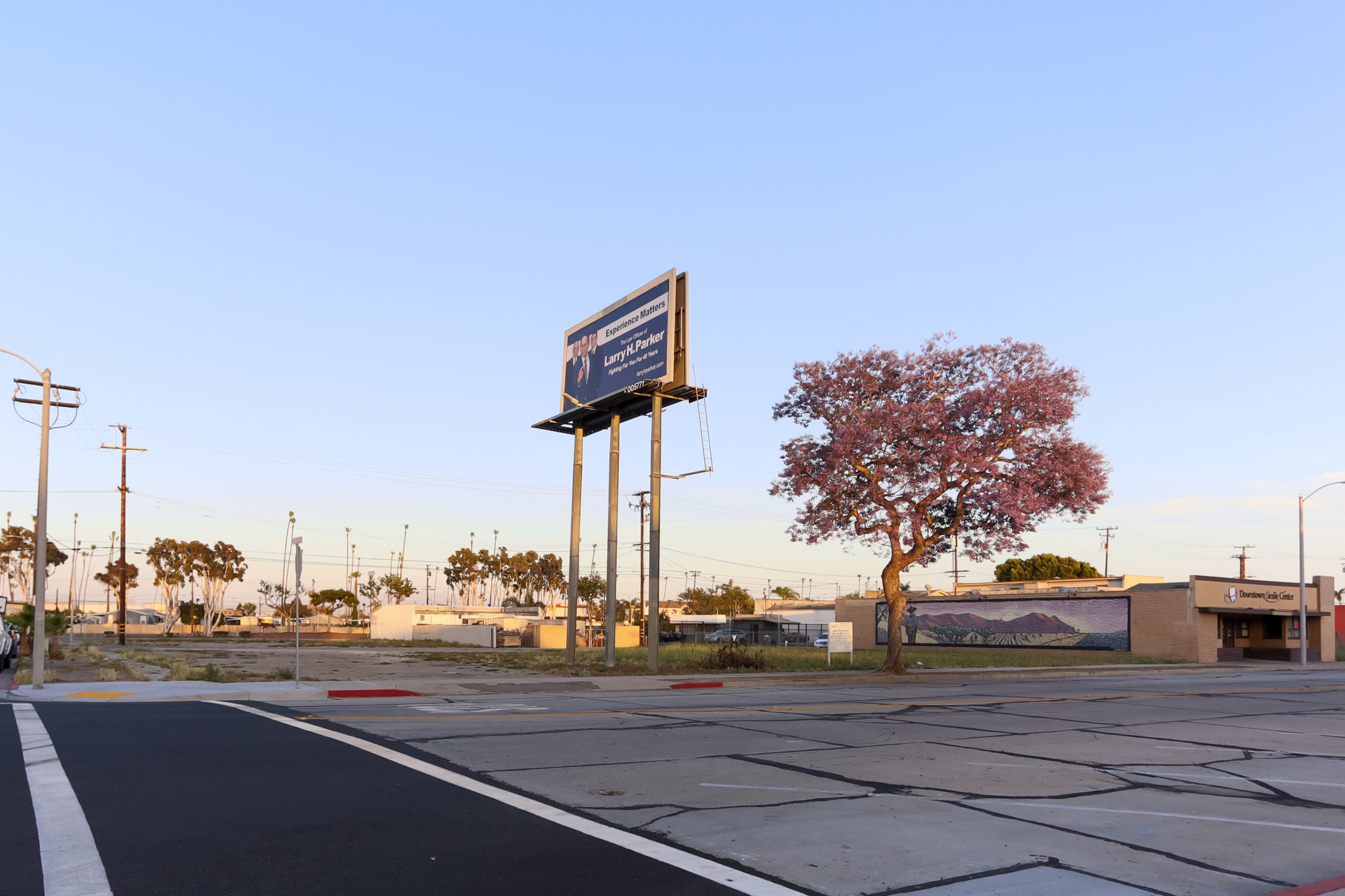
800 South A Street. Photo by Stefany Hedman.
The site is currently a vacant lot with a billboard sign that was constructed in 1952. It is 0.48 acres over all. Plans call for a five story building, with 55 units inside. 48 units will have two bedrooms and one bathroom at 930 square feet, and seven units will be studio, 500 square-foot designs. Six of the units will be low income housing.
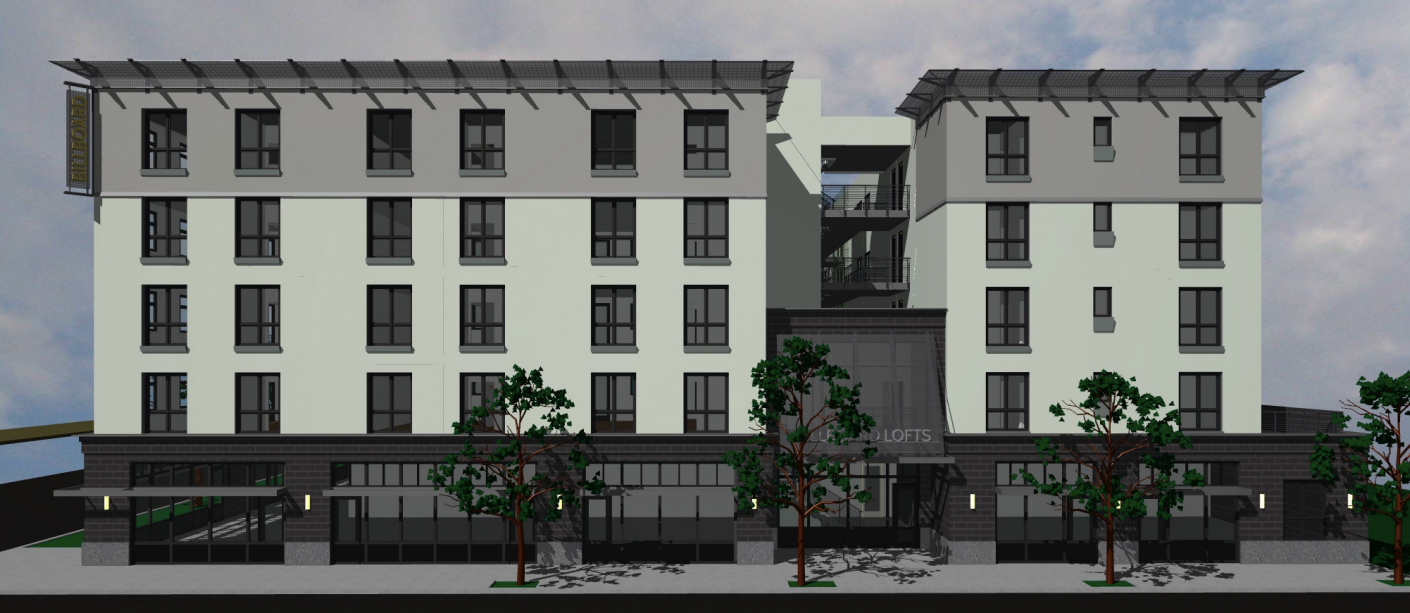
800 South A Street. Image via Di Cecco Architecture.
4,500 square feet of commercial space will be on the ground floor. Amenities will include a recreation room and 2,678 square-feet of open space. 36 parking spaces will be provided. Improvements will be made to the adjacent alleyway to create a woonerf, which will promote pedestrian and bicycle safety, and minimize vehicle conflicts.
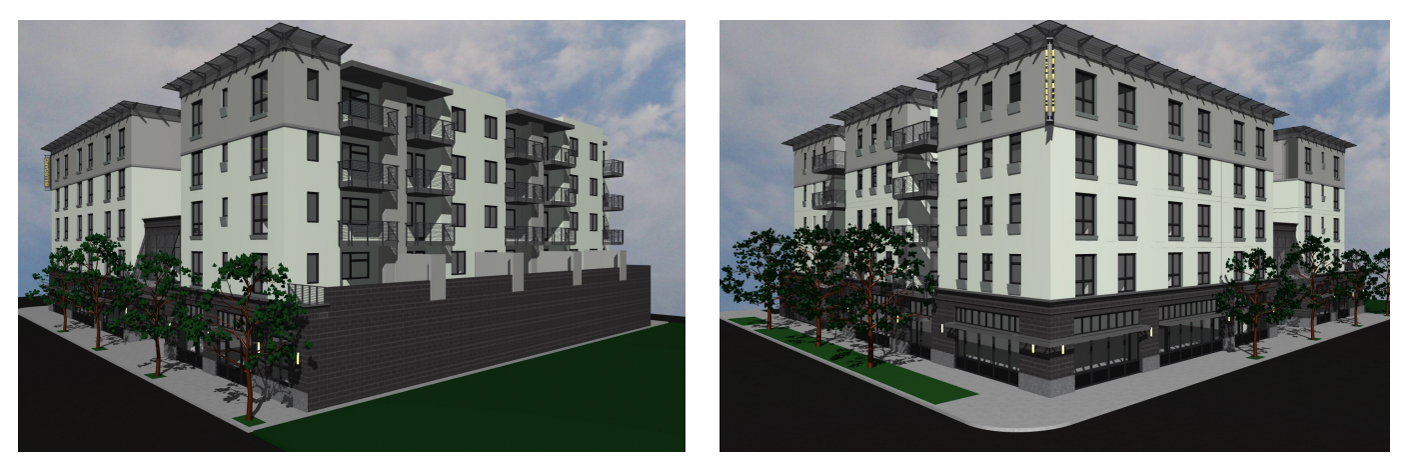
800 South A Street. Image via Di Cecco Architecture.
Di Cecco Architecture is behind the design. All of the units will open to the interior courtyard with a recreation room and green space located in the middle of the second floor. Renderings depict an Urban Contemporary aesthetic.
Subscribe to YIMBY’s daily e-mail
Follow YIMBYgram for real-time photo updates
Like YIMBY on Facebook
Follow YIMBY’s Twitter for the latest in YIMBYnews

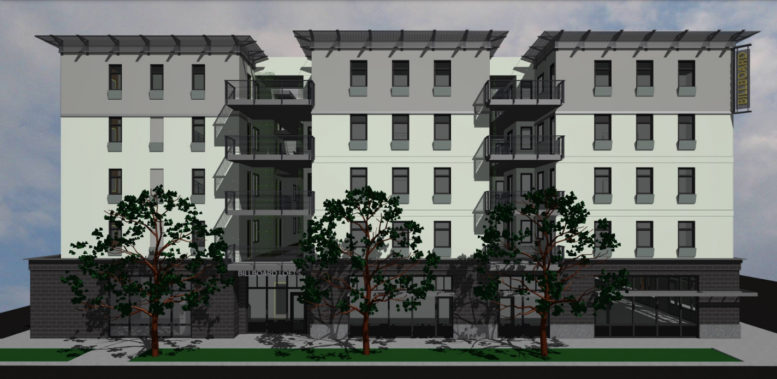
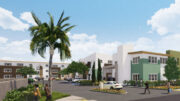
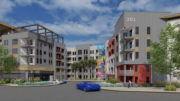
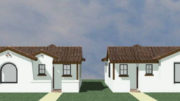
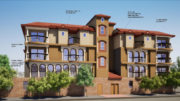
This ugly building appears day after day…..like another 1960’s design for Oxnard. I’d landmark the billboard and leave it for perpetuity.
(Miami – breathtaking new building every day….LA – bland, boxy, clumbsy dumb buildings every day). So curious.