Los Angeles Planning Commission approved a mixed-use project for development at 1218 Manchester Boulevard in Vermont Knolls, Los Angeles. The project proposal includes the development of a five-story building offering residential and retail spaces. The project will replace a string of empty commercial buildings on the site.
1218 West Manchester Associates, LLC is the property owner. Local architecture and construction firm Ketter is designing the project.
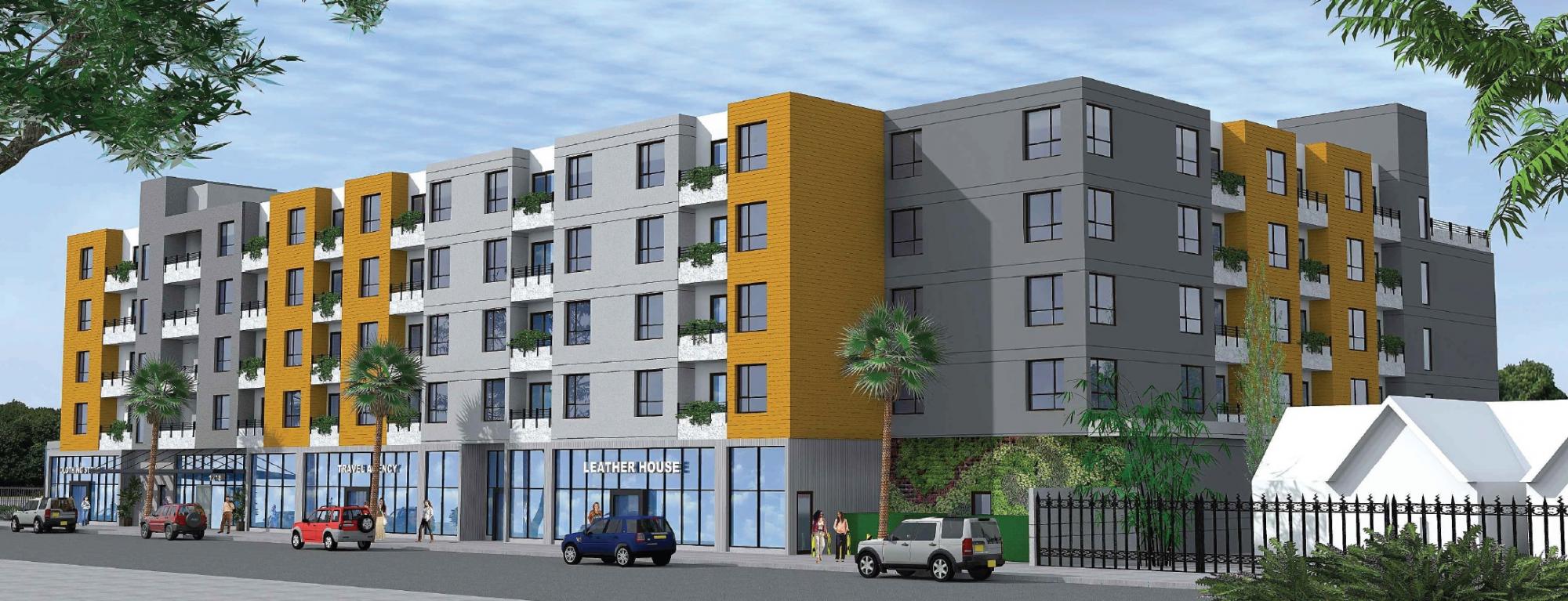
1218 Manchester Boulevard via Ketter
The project will bring a new five-story edifice featuring 132 rental apartments and 5,444 square feet of ground-floor retail. Plans also call for 113 parking stalls in a semi-subterranean garage.
The Commission’s vote signs off on density bonus incentives requested by the developers, which allow a larger structure than otherwise permitted by zoning rules. In exchange, 18 of the proposed apartments will be set aside as deed-restricted affordable housing at the very low-income level.
Renderings reveal a contemporary podium-type building with an exterior of orange, black, and white stucco. Proposed on-site amenities include two gyms, a community room, a central courtyard, and a series of rooftop decks.
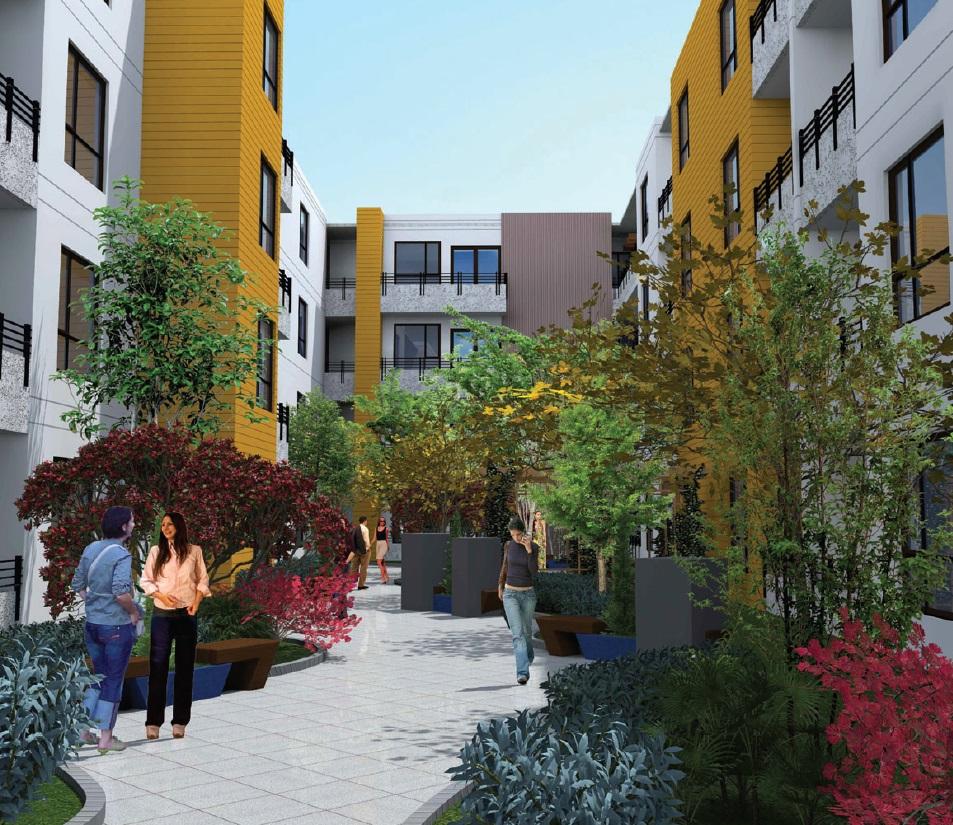
1218 Manchester Boulevard Courtyard via Ketter
The project site sits a short walk west of the intersection Manchester and Vermont Avenue, where developer BRIDGE Housing recently broke ground on a mixed-use project at a long-empty property. The estimated construction timeline has not been announced yet.
Subscribe to YIMBY’s daily e-mail
Follow YIMBYgram for real-time photo updates
Like YIMBY on Facebook
Follow YIMBY’s Twitter for the latest in YIMBYnews

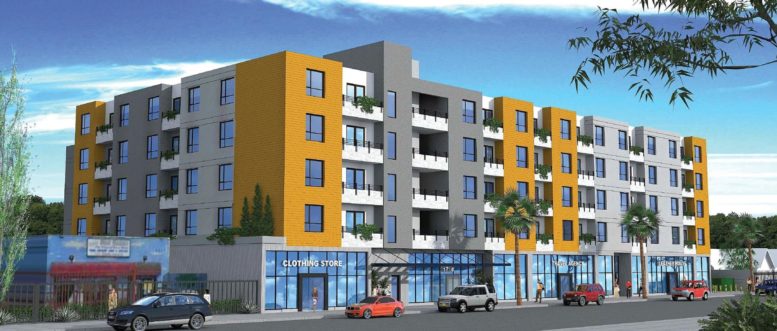
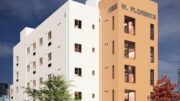
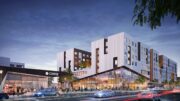
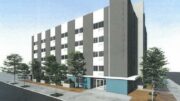
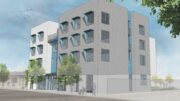
Be the first to comment on "Mixed-Use Project Approved At 1218 Manchester Boulevard, Vermont Knolls, Los Angeles"