A new residential project has been proposed at 2903 Lincoln Boulevard in Ocean Park, Santa Monica. The project proposal includes the development a mixed-use building offering retail and residential spaces.
CIM Group is the project developer. LOHA is the project architect. Stephen Billings Landscape Architecture is designing the landscape.
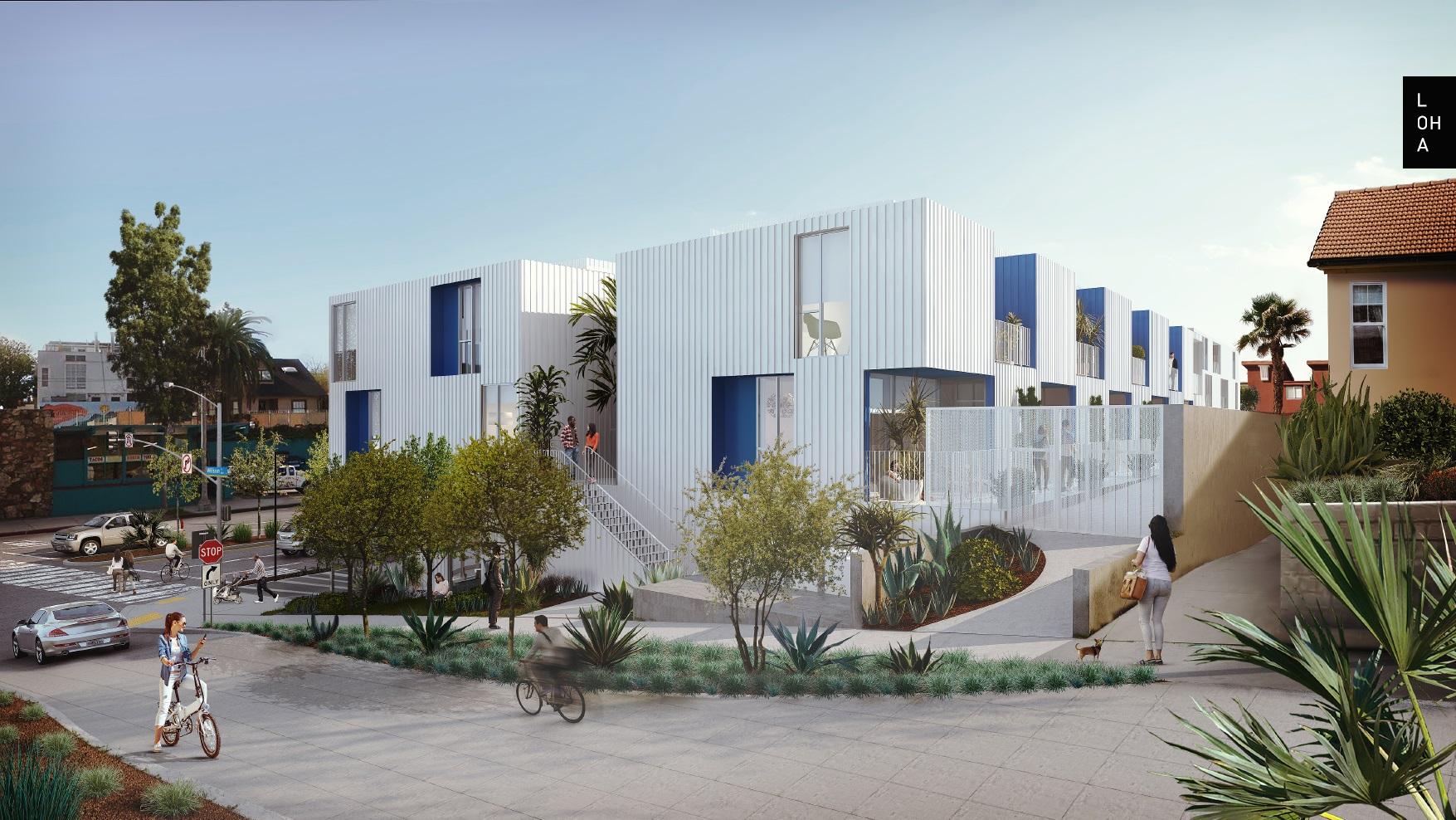
2903 Lincoln Boulevard Elevation via LOHA
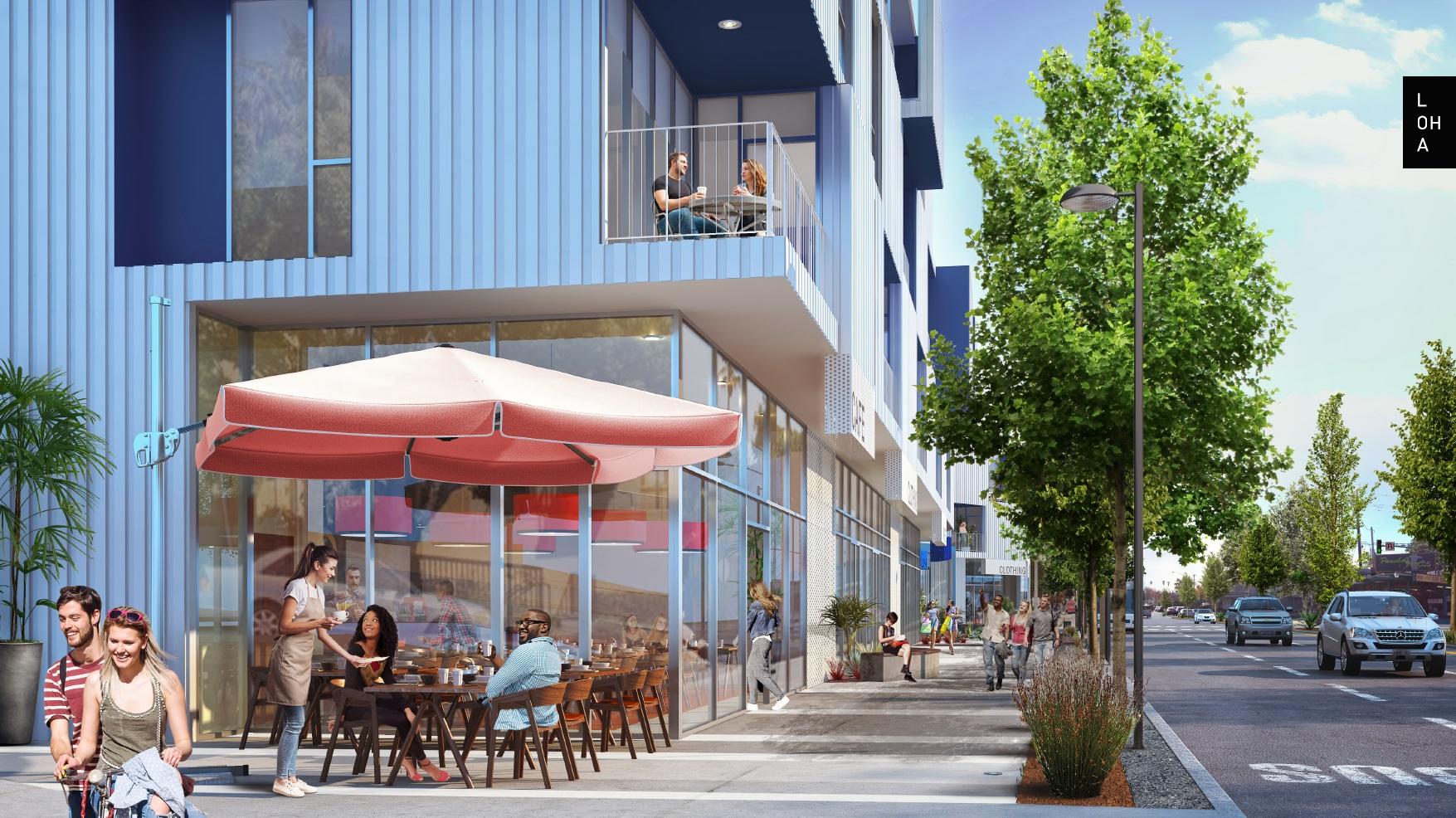
2903 Lincoln Boulevard Sidewalk View via LOHA
A year-and-a-half after breaking ground in Santa Monica’s Ocean Park neighborhood, the wooden frame of a new mixed-use apartment complex is largely complete. The project consists of a four-story building including 47 apartments. The apartments are designed as a mix of studios, one-bedroom, two-bedroom, and three-bedroom dwellings. The complex will also include four extremely low-income affordable units, above approximately 15,000 square feet of ground-floor commercial space and a two-level, 151-car subterranean parking garage.
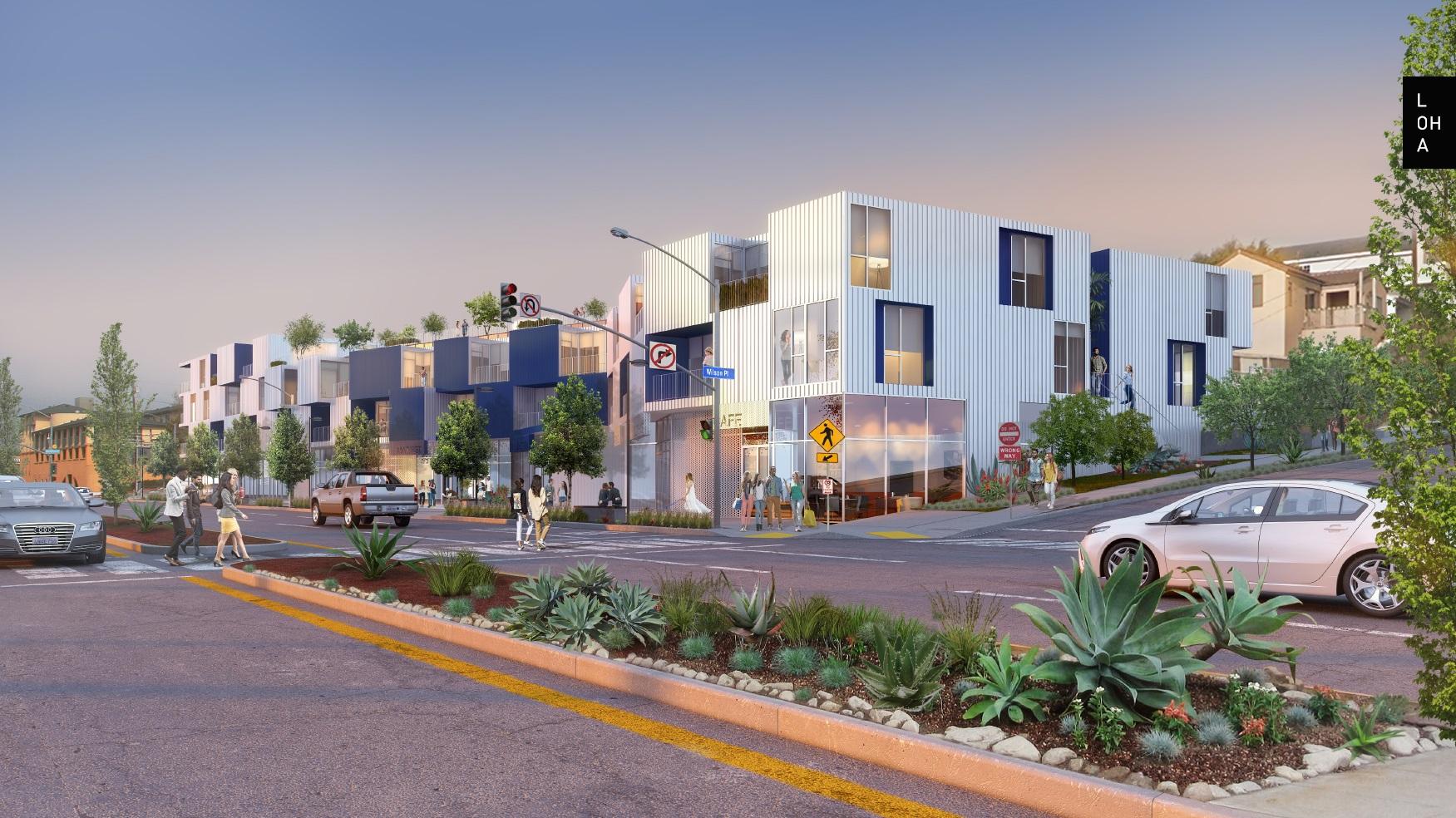
2903 Lincoln Boulevard Street View via LOHA
The building will stand approximately 36 feet in height and will be clad in a mixture of metal panels and stucco. Onsite amenities include a ground-level plaza, a rooftop deck, and a central courtyard at the second floor.
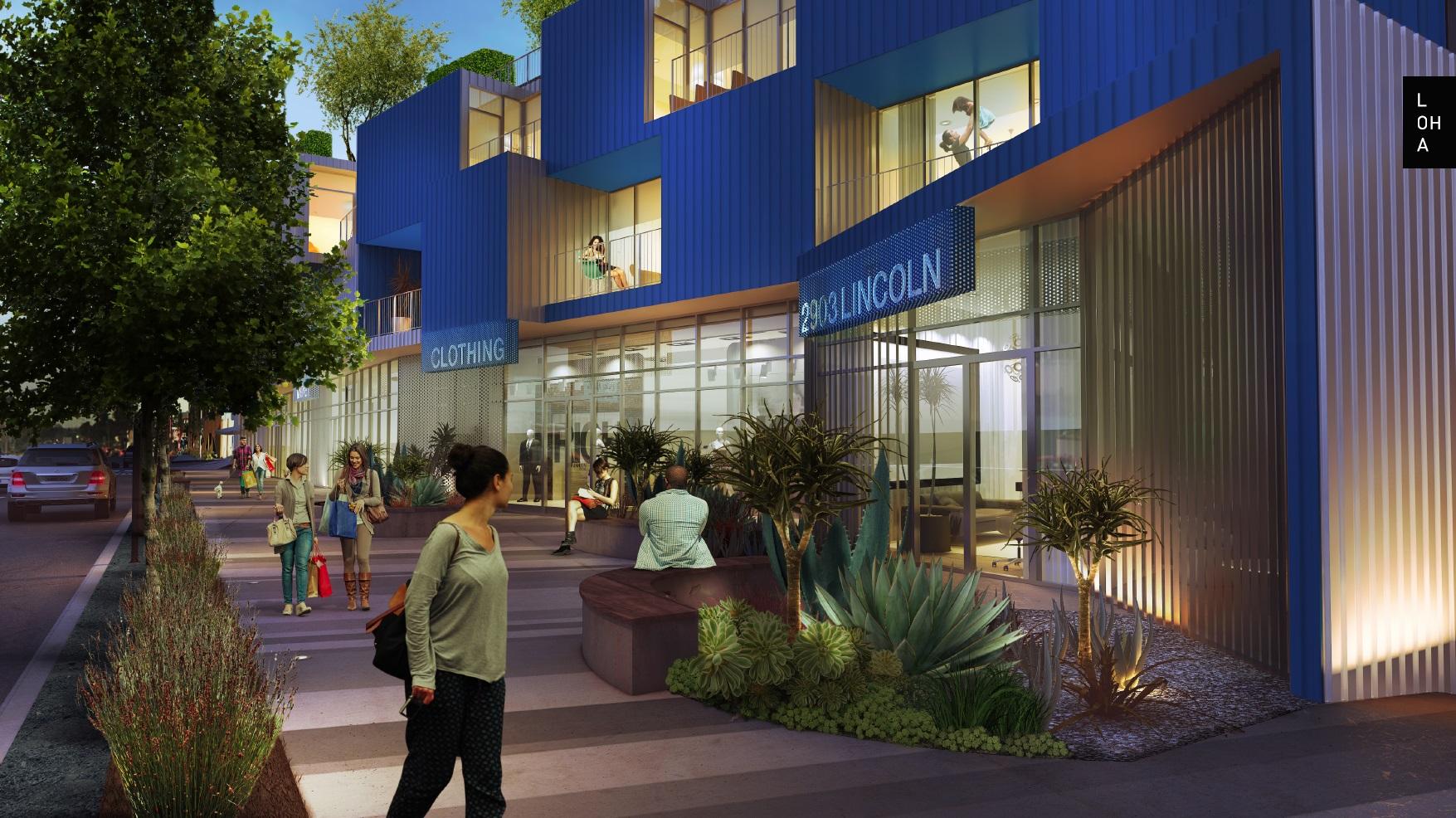
2903 Lincoln Boulevard View via LOHA
The project site spans between Ashland Avenue to the north and Wilson Place to the south.
Subscribe to YIMBY’s daily e-mail
Follow YIMBYgram for real-time photo updates
Like YIMBY on Facebook
Follow YIMBY’s Twitter for the latest in YIMBYnews

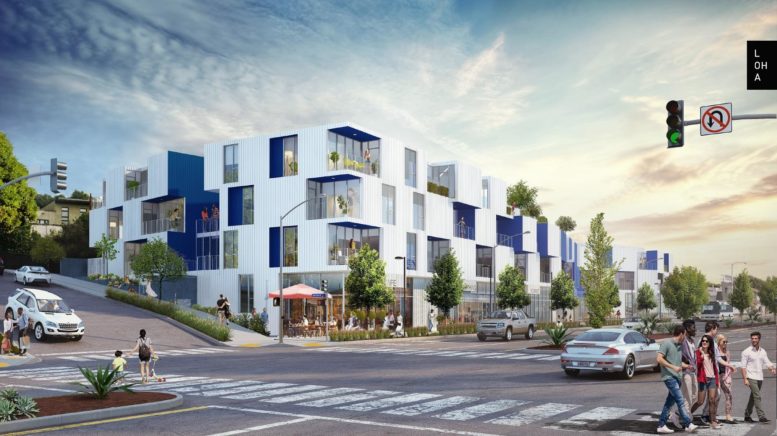
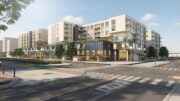
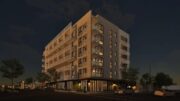
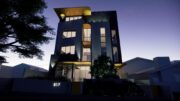
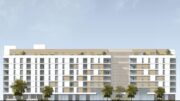
As of December 2023 the project is complete and there are for lease signs up