A new mixed-use project is proposed for development at 12444 Venice Boulevard in Mar Vista. The project proposal includes the development of a mixed-use offering residential and retail spaces. The project replaces a commercial center on the site.
Los Angeles-based LaTerra Development is the project developer. TCA Architects is responsible for the designs.
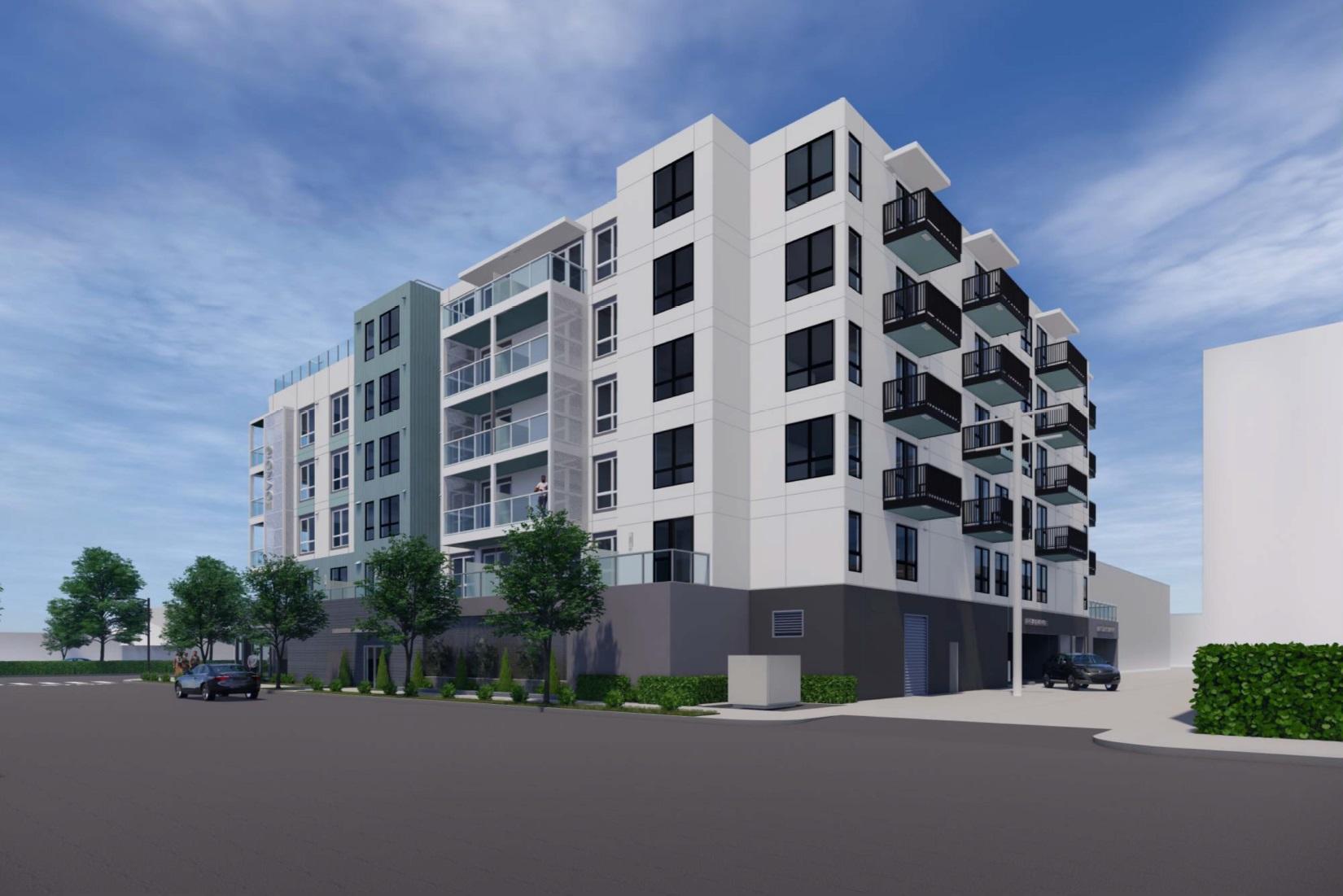
12444 Venice Boulevard Rendering via TCA Architects
Construction is in the home stretch for a mixed-use apartment complex, rising six stories high. The building will feature 77 apartments above 2,100 square feet of ground-floor retail space at completion. Parking for 84 vehicles will be located in a subterranean garage.
The complex will feature an exterior designed in white and teal stucco. In addition to housing, the project will include a rooftop deck, a fitness center, and a club room.
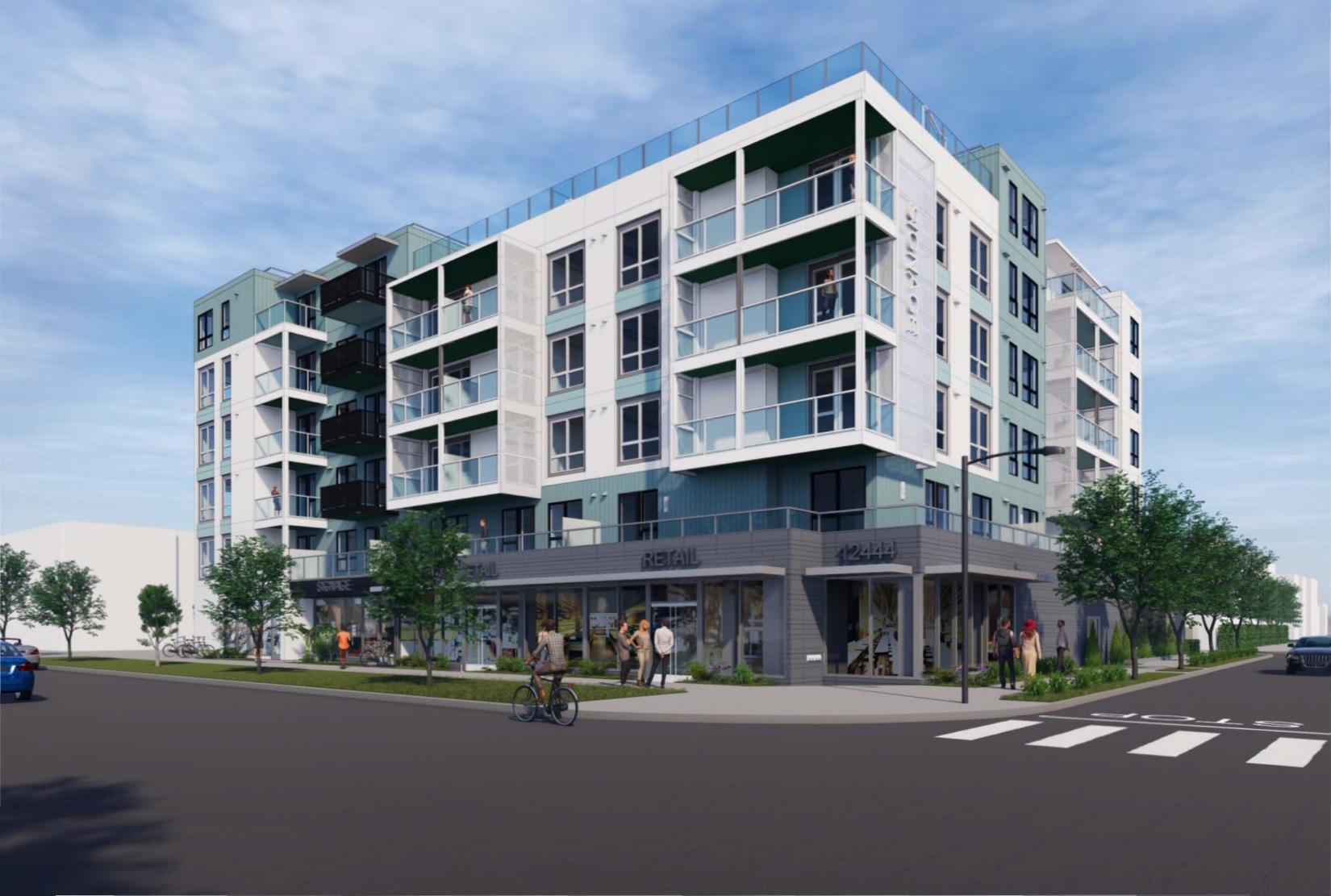
12444 Venice Boulevard View via TCA Architects
The estimated market availability has not been announced yet.
Subscribe to YIMBY’s daily e-mail
Follow YIMBYgram for real-time photo updates
Like YIMBY on Facebook
Follow YIMBY’s Twitter for the latest in YIMBYnews

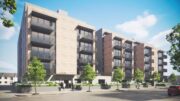
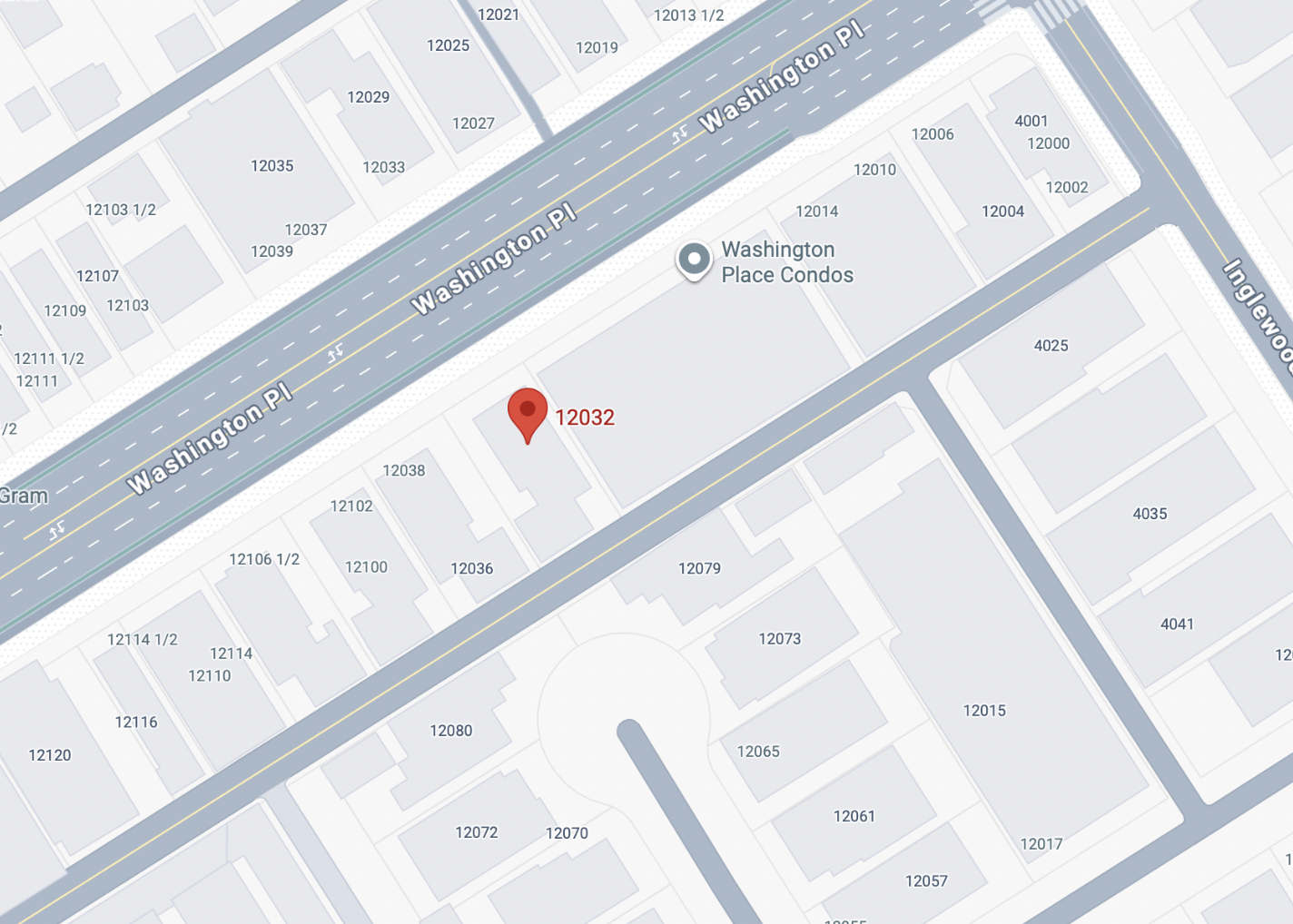
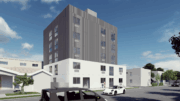
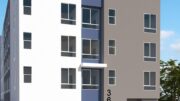
Be the first to comment on "Mixed-Use Project Proposed At 12444 Venice Boulevard In Mar Vista"