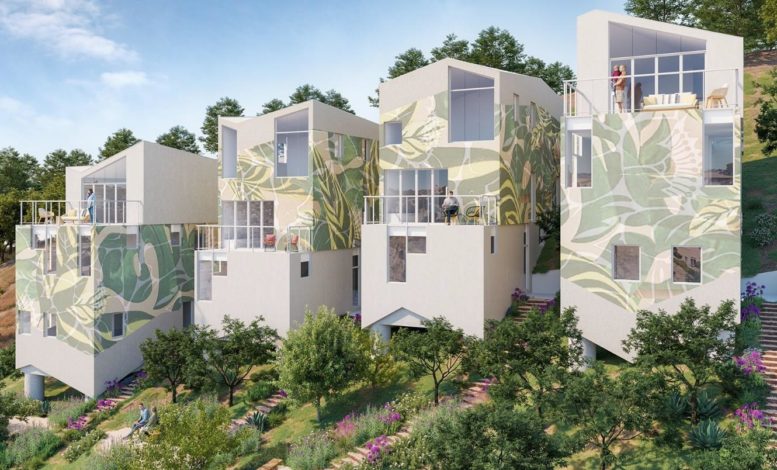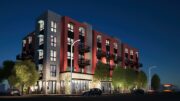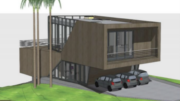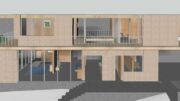A new residential project has been planned for development at 457-467 West Del Norte Street in Mount Washington. The project proposal includes the construction of four three-story residences. Local architecture firm Mutuo is responsible for the designs. Mutuo is also listed as the project applicant.
The project site is an empty lot spanning an area of approximately 18,031 square feet. The project will bring four single-family dwellings, yielding a total built-up area of 2,100 square feet each. All three-story homes will rise to a height of 45 feet and feature a two-car garage on the first level.
The hillside residences will feature a landscaped path winding down from the carport to the main access halfway down the hill. The roof is a continuous folded surface, fragmented into four different volumes. The homes establish a dialogue with the hill adapting to the existing topography through their volumetry and integrating vegetation into the design of the façade.
The project also involves the removal of a total 28 trees and shrubs, including 14 Protected Trees (13 California Walnuts and one (1) California Oak), two (2) Protected Shrubs (Toyon), and 12 Significant Trees (various species). Three (3) Protected Trees (California walnuts) and three (3) Significant Trees (various) will remain on the project site.
The project awaits Zoning Administrator’s approval for all proposed homes. The estimated construction timeline has not been announced yet. The project site is located north of Figueroa Street and east of Cypress Avenue, half-a-mile northwest of Metro’s Heritage Square Station.
Subscribe to YIMBY’s daily e-mail
Follow YIMBYgram for real-time photo updates
Like YIMBY on Facebook
Follow YIMBY’s Twitter for the latest in YIMBYnews





Be the first to comment on "New Residences Planned At 457-467 West Del Norte Street In Mount Washington"