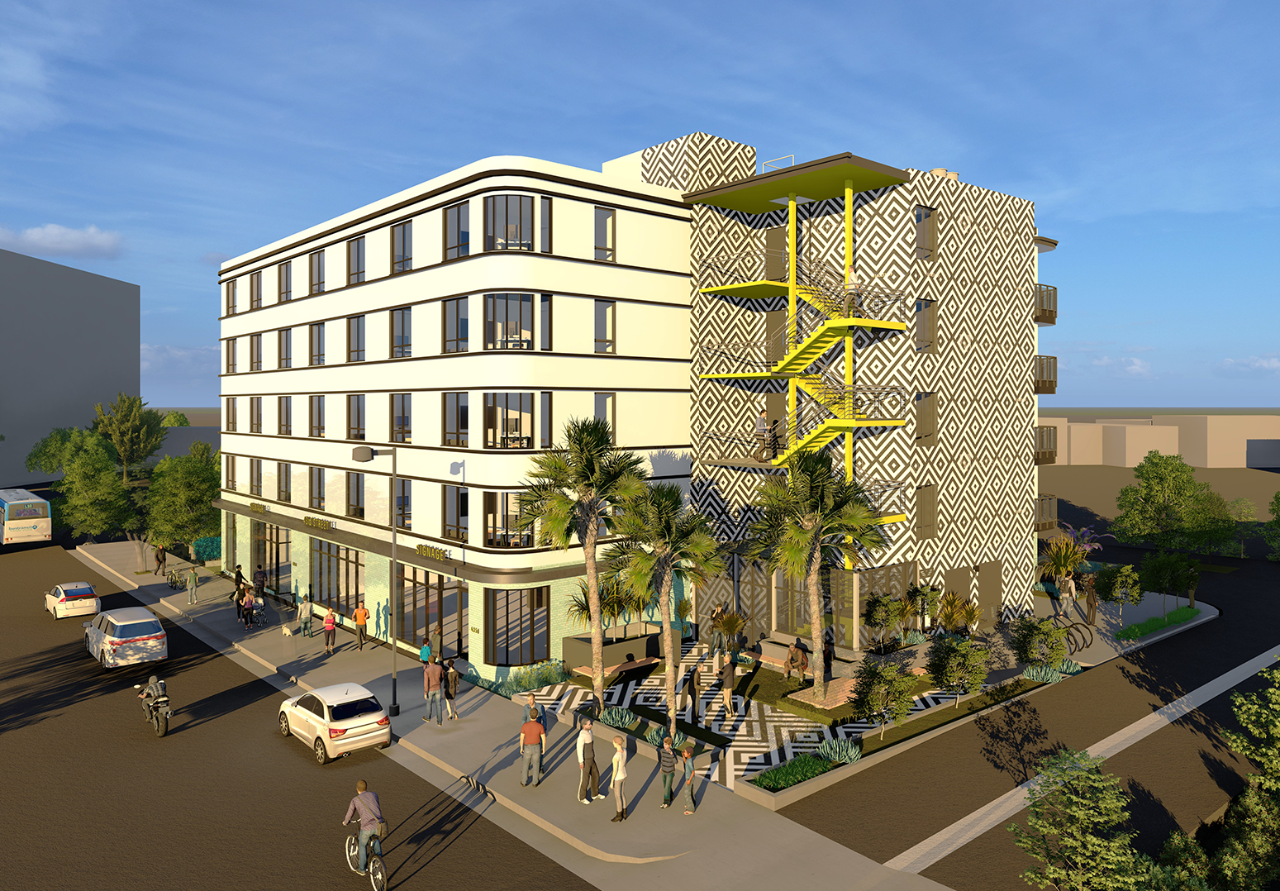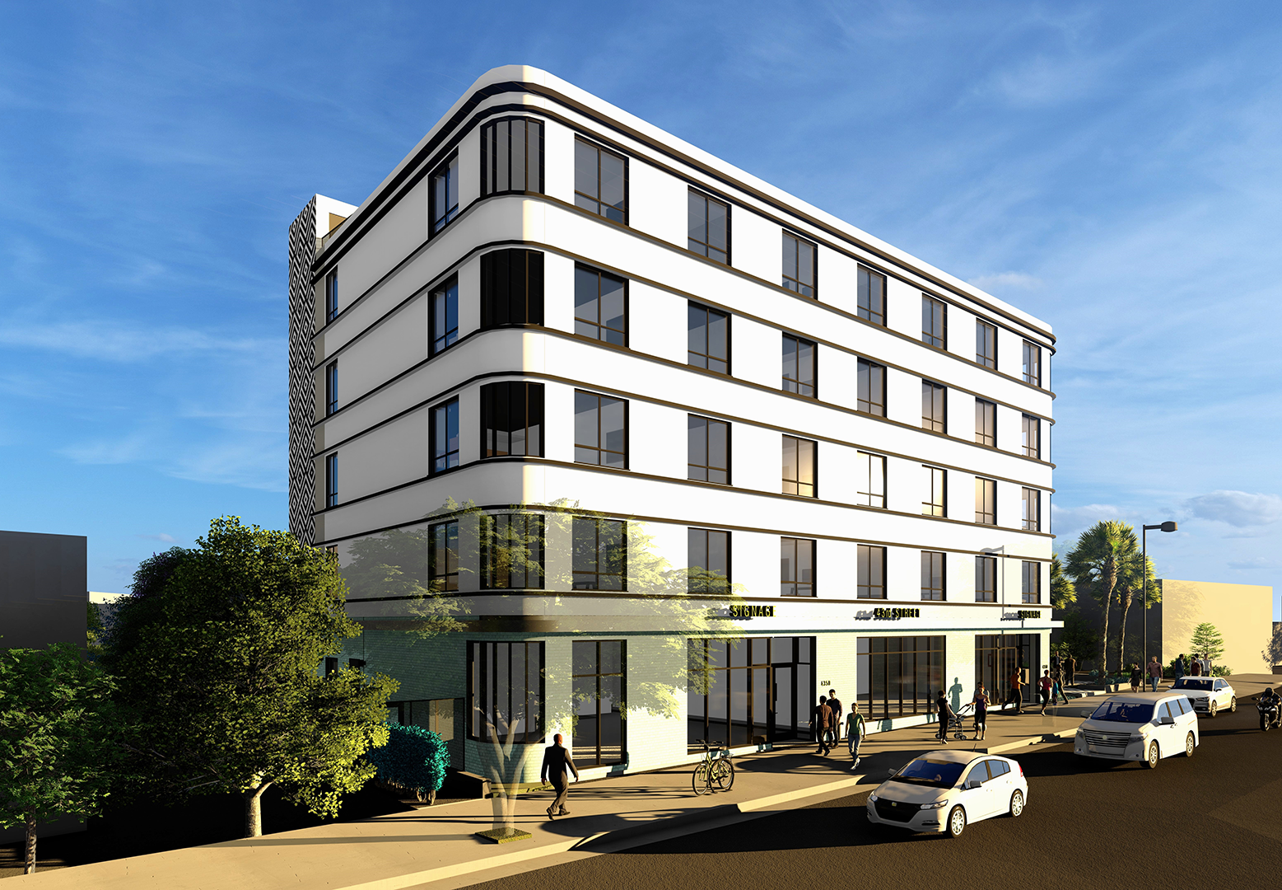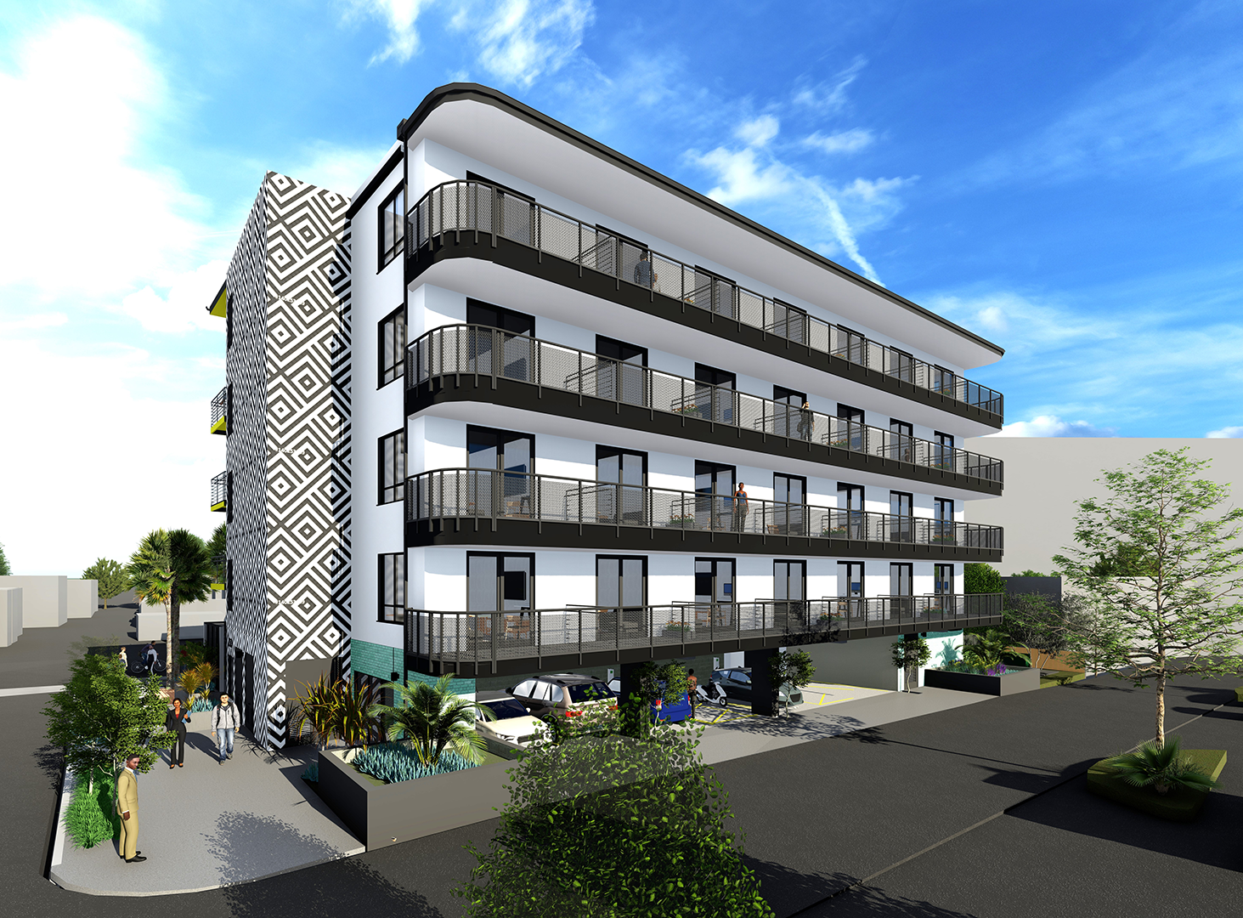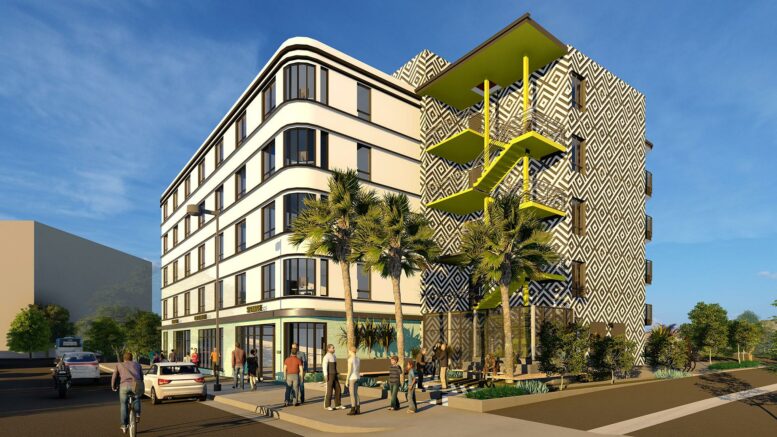A new set of renderings has been revealed for a mixed-use project proposed for development at 3450 West 43rd Street in Leimert Park, Los Angeles. The project proposal includes the construction of a five-story mixed-use building offering spaces for residential and retail uses.
Canfield Development is the project developer. The project is entitled for development by Brasa Capital Management. HBA Architects is responsible for the architectural designs.

3450 W 43rd Street View via HBA Architects
Plans call for the construction of a five-story podium-type building which will feature 56 residential units and 3,000 square feet of ground-floor retail space. At completion, all the residential units will be studio floor plans.

3450 43rd Street Elevation via HBA Architects
Project entitlements include Transit Oriented Communities incentives, permitting a taller building with less open space than otherwise than zoning rules would normally require. Additionally, no on-site residential parking is being built with the project, although five stalls will be provided at the rear of the property on the ground level to serve the proposed retail establishments. In exchange for the incentives, seven of the new apartments are to be set aside as deed-restricted affordable housing at the extremely low-income level.

3450 W 43rd Street Facade via HBA Architects
New renderings reveal a contemporary low-rise structure that has elements of Streamline Moderne architecture. Plans call for an exterior of gray with colorful accents, as well as a small publicly accessible open space at the northwest corner of the project site. Completion of the apartment complex is expected in Summer 2024. The project site is located north of the K Line in Leimert Park.
Subscribe to YIMBY’s daily e-mail
Follow YIMBYgram for real-time photo updates
Like YIMBY on Facebook
Follow YIMBY’s Twitter for the latest in YIMBYnews






How can I apply please let me no ASAP
Hi Amourcheri two kids new place stay