Two years after receiving approval from the San Gabriel City Council, a mixed-use project at 700-800 San Gabriel Boulevard is seen under construction. The project proposal includes the construction of two buildings offering spaces for residential and commercial uses.
Pacific Plaza Premier Development Group is the project developer. Media Portfolio is responsible for the designs.
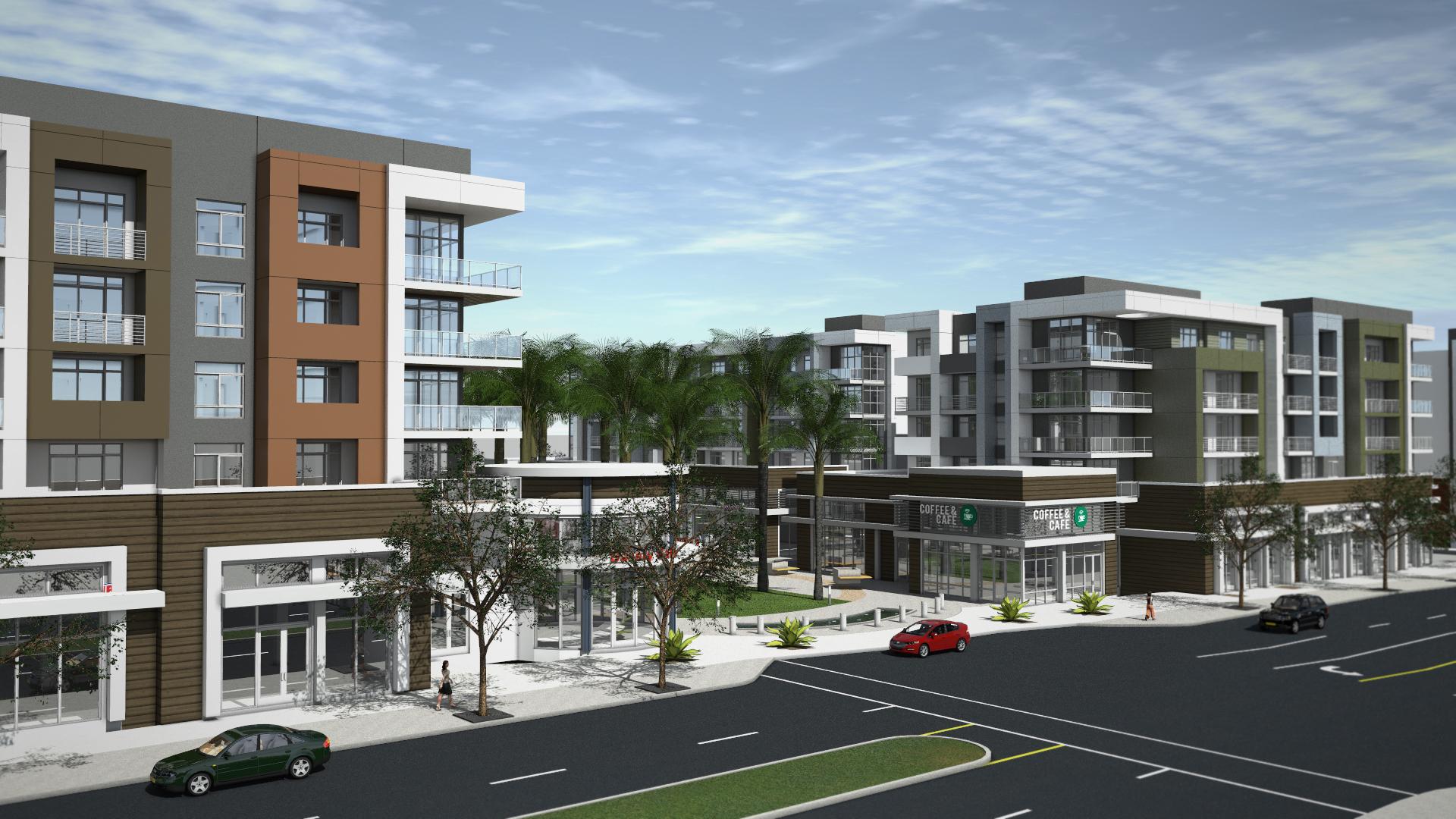
700-800 San Gabriel Boulevard via Media Portfolio
The project site is a parcel spanning an area of 6 acres. The project broke ground nine months ago, and now construction work is underway to bring combined residential and commercial spaces into two five-story buildings. Named Pacific Square, the scope of work includes the construction of 253 apartments along with ground-floor commercial space.
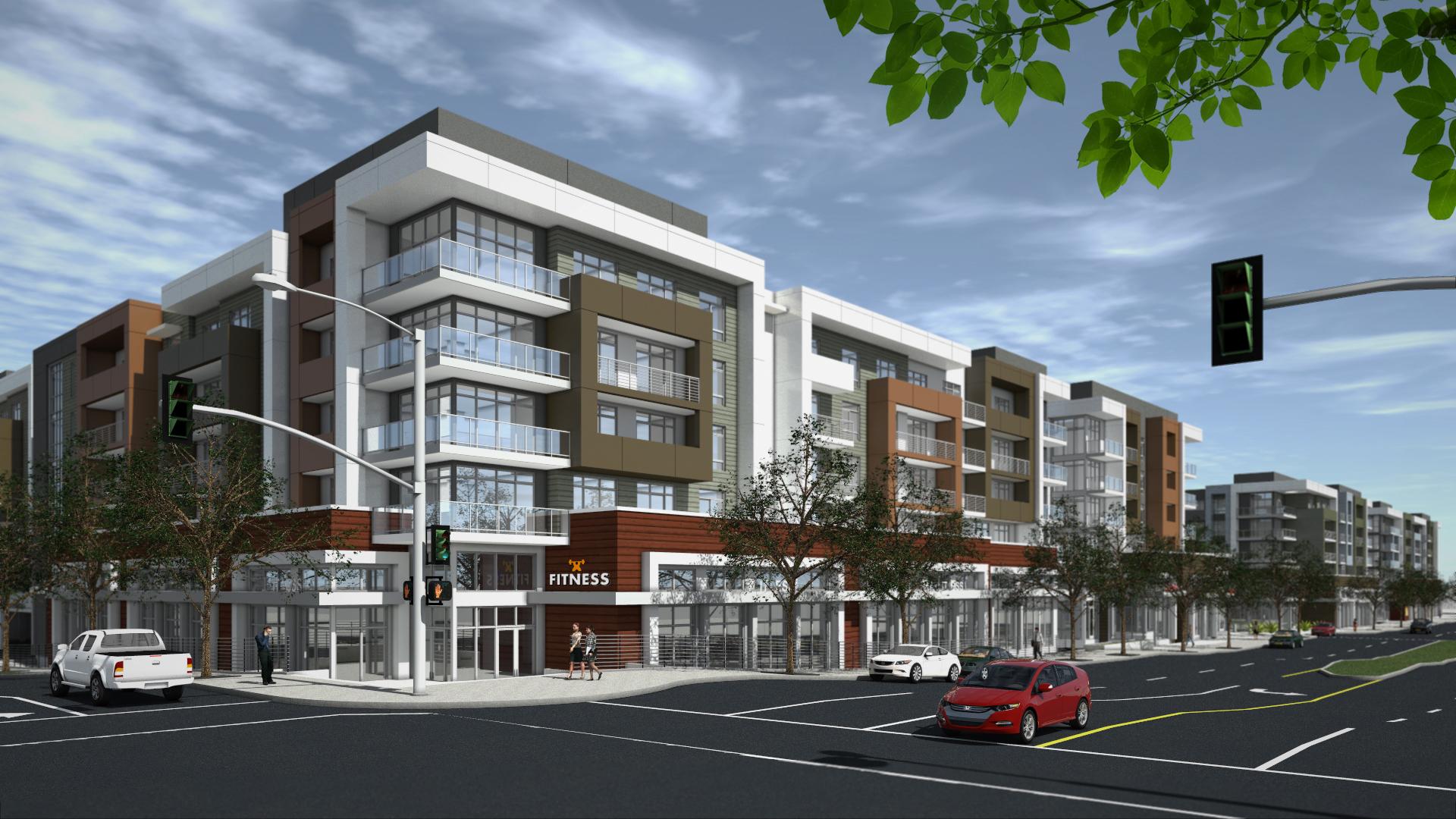
700-800 San Gabriel Boulevard View via Media Portfolio
The units are designed as a mix of one-bedroom, two-bedroom, and three-bedroom floor plans, rising on top of eight street-fronting live/work units. Commercial space spanning an area of 73,000 square feet will also be designed on the ground floor. The project also proposes onsite parking for 983 vehicles, located within a subterranean garage.
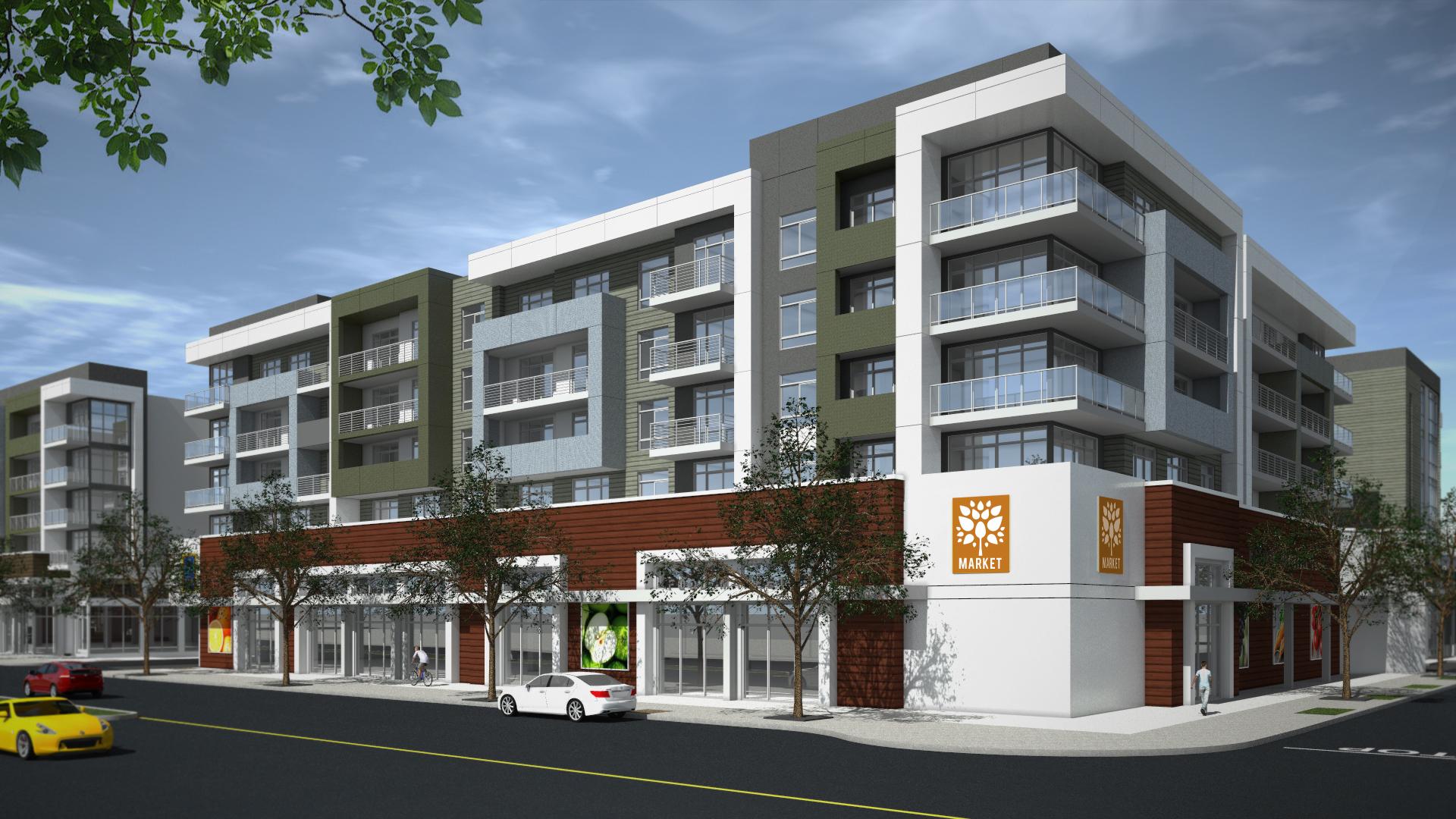
700-800 San Gabriel Boulevard Rendering via Media Portfolio
The five-story buildings will open into a 23,000-square-foot park space, leading toward Gladys Avenue to the east. A 10,000-square-foot plaza facing San Gabriel Boulevard to the west will also be developed as a part of the project.
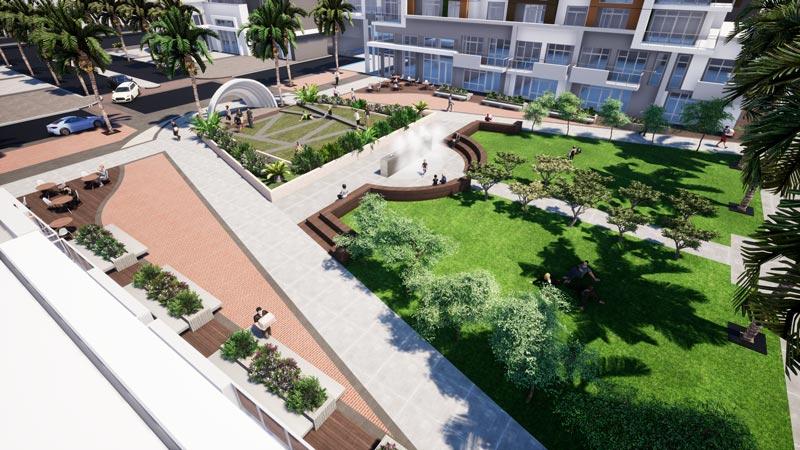
700-800 San Gabriel Boulevard Open Space via Media Portfolio
Construction of Pacific Square is expected to be completed within 32 months, with late 2025 or early 2026 as the wrap-up date.
Subscribe to YIMBY’s daily e-mail
Follow YIMBYgram for real-time photo updates
Like YIMBY on Facebook
Follow YIMBY’s Twitter for the latest in YIMBYnews

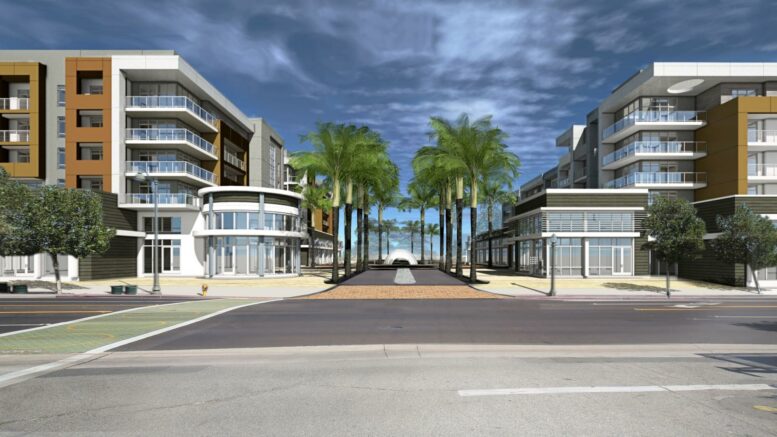
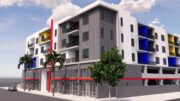
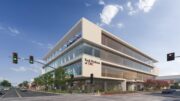
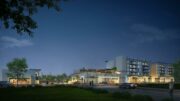
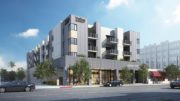
Be the first to comment on "Construction Underway for a Mixed-Use at 700-800 San Gabriel Boulevard"